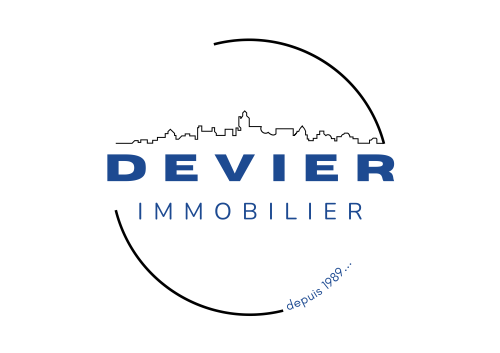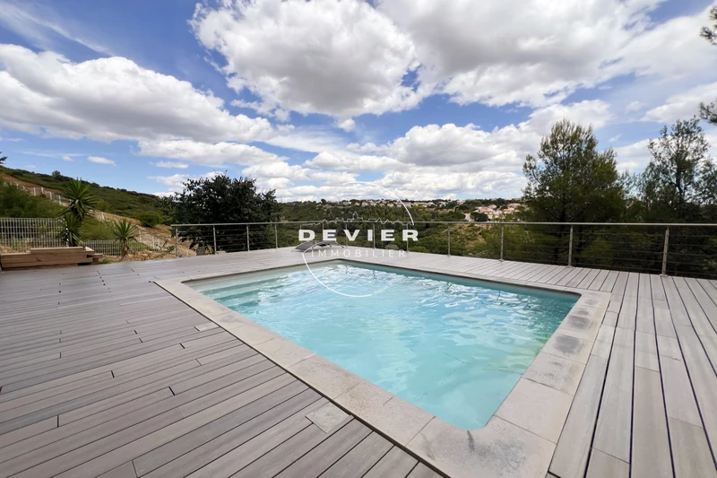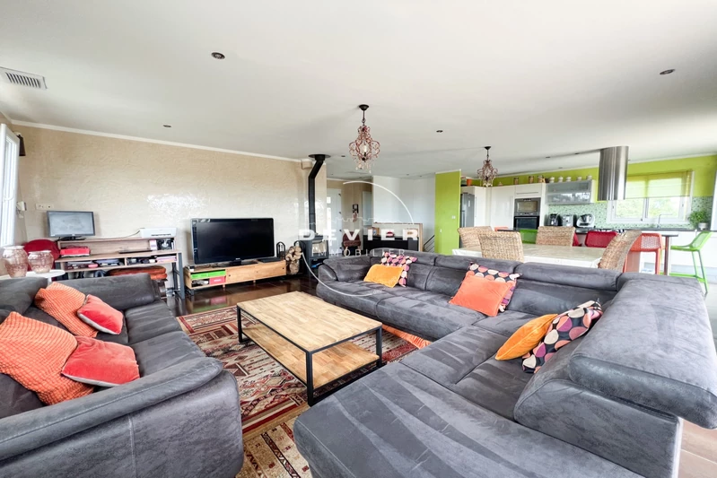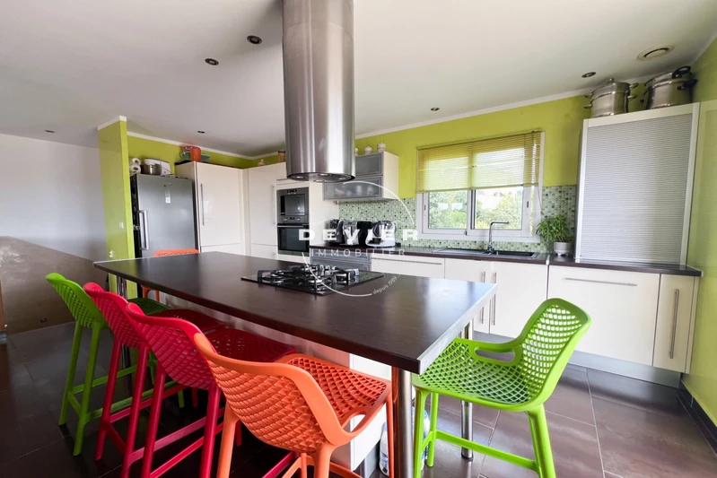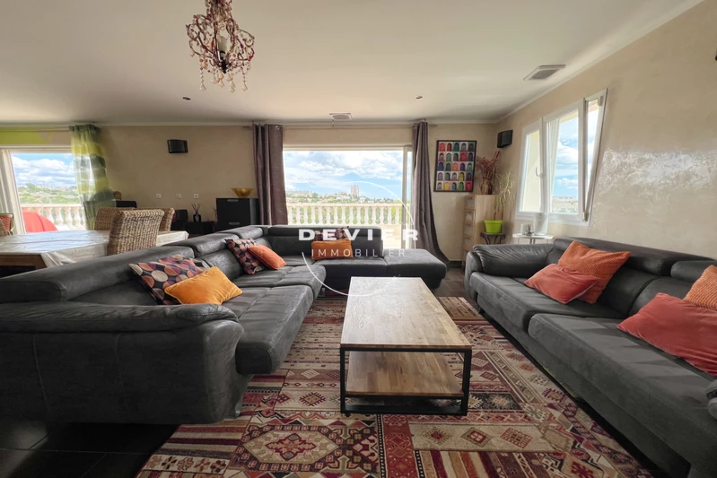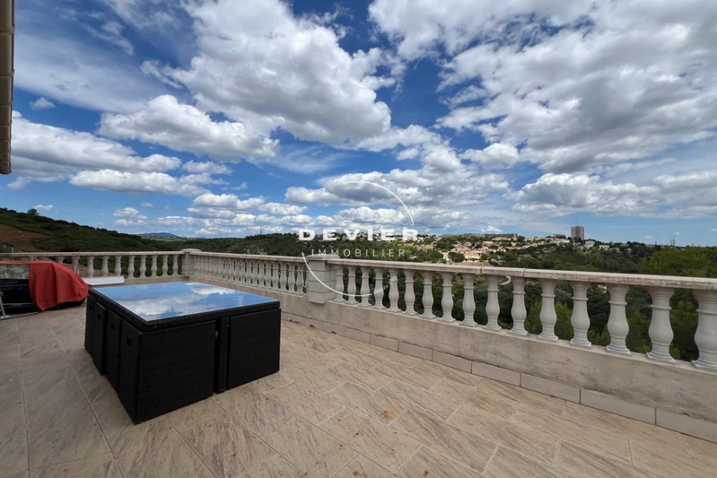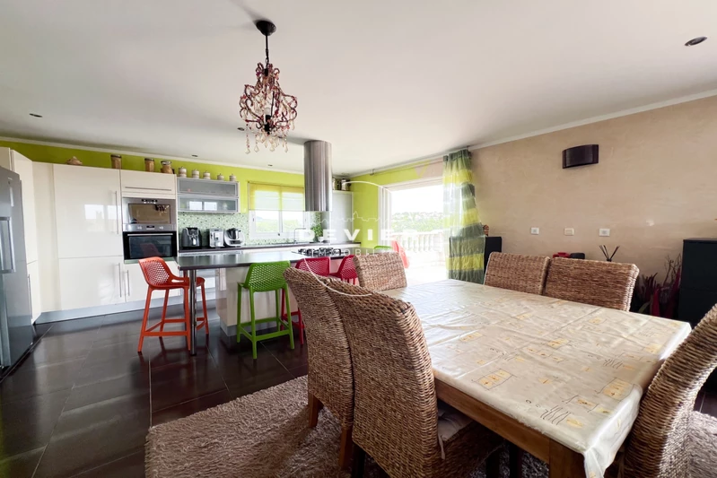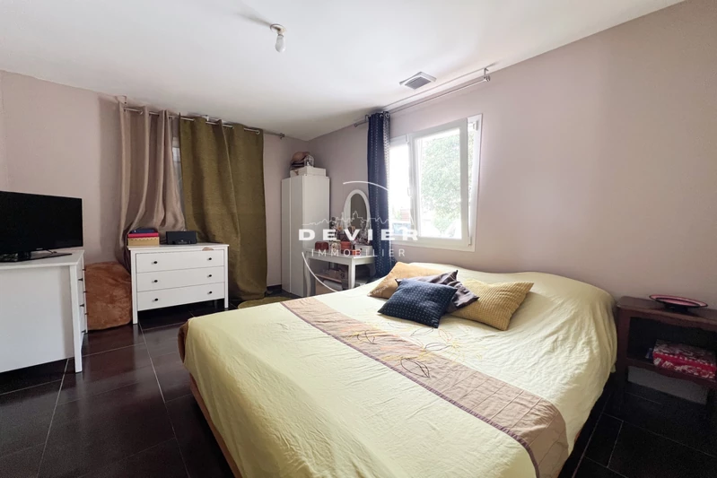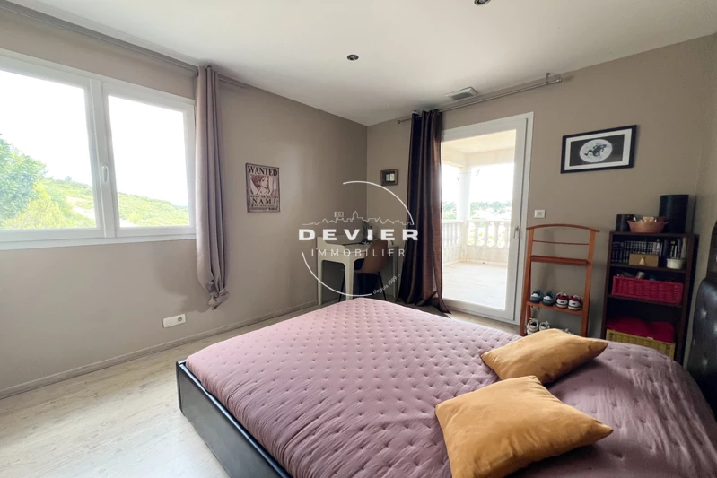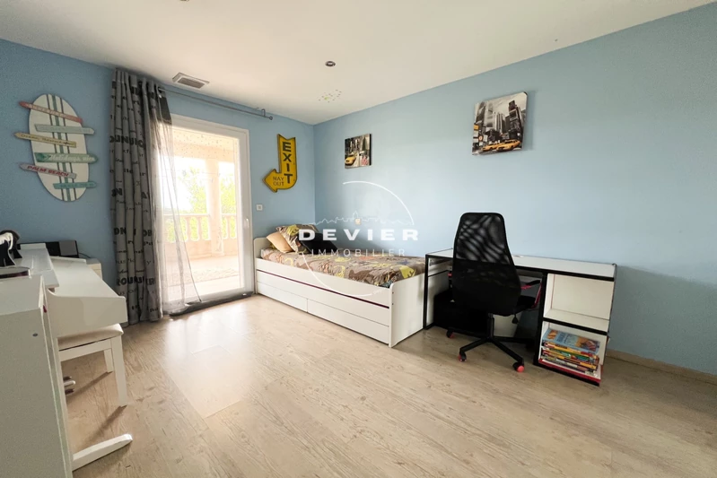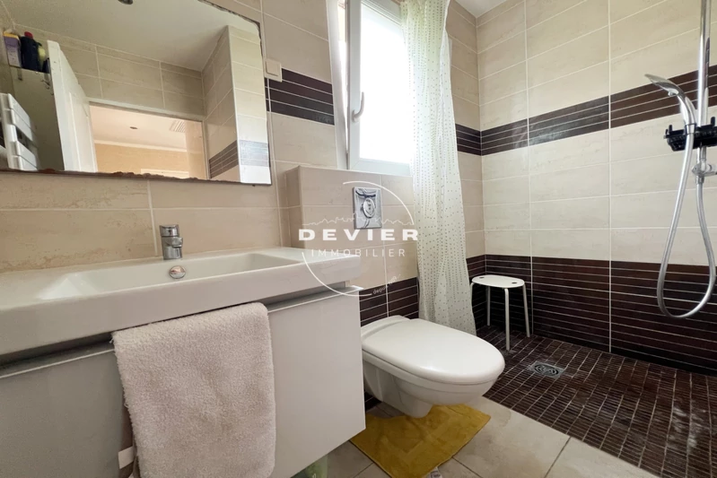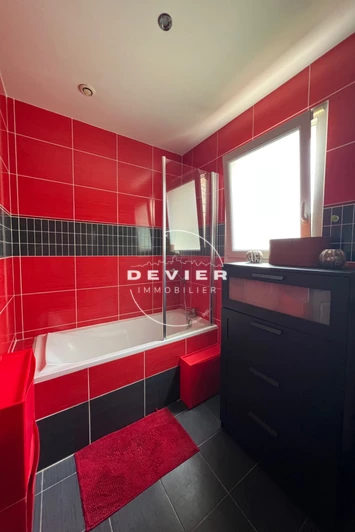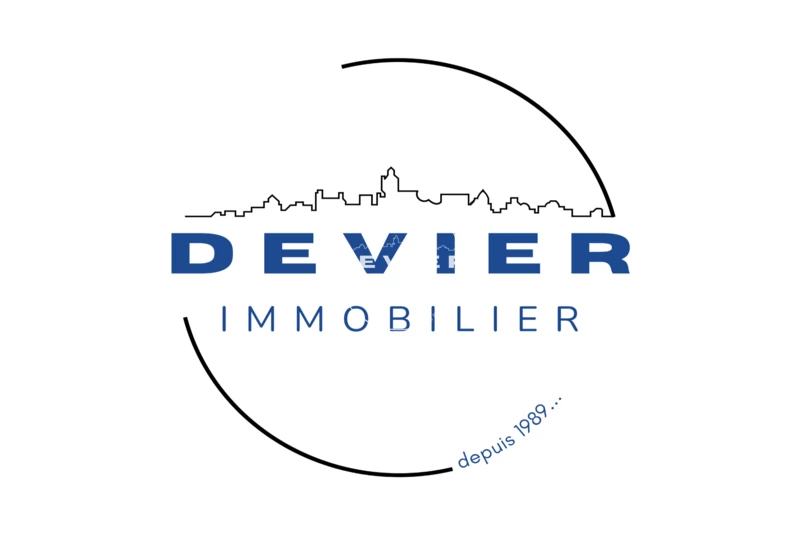JUVIGNAC autres secteurs, house 151 m2
On the heights of Juvignac, offering breathtaking views of the Mosson valley and the Saint Loup peak. Near the Fontcaude Golf Course
Unique split-level house nestled on the town's hillside, built in 2009 with a living area of approximately 151 m², on a sloping plot of 700 m².
It features a spacious living room of over 50 m² opening onto a first terrace of 30 m² facing East, a ground-floor bedroom of 12 m², and a shower room with toilet.
On the lower level of the split, a hallway with storage leads to 3 bedrooms measuring 15, 13, and 12 m², a proper walk-in closet, a laundry room with water softener and machines. A bathroom with toilet.
Below, you will find a charming saltwater pool and a storage cellar.
Parking space for 3 to 4 cars on the property.
Features: double glazing, shutter blinds and manual shutters, ducted reversible air conditioning, and a wood stove. 350L hot water tank. Saltwater pool. Connected to the main sewer system with a lift pump.
Detached house.
Features
- Surface of the living : 50 m²
- Surface of the land : 700 m²
- Year of construction : 2009
- Exposition : east
- View : panoramic
- Hot water : electric
- Inner condition : GOOD
- External condition : GOOD
- Couverture : tiling
- 4 bedroom
- 2 terraces
- 2 showers
- 2 WC
- 4 parkings
- 1 cellar
Features
- reversible air conditioning
- double glazing
- Salt pool
- CELLAR
- fireplace
- electric gate
Practical information
Energy class
B
-
Climate class
A
Learn more
Legal information
- 459 000 €
Fees paid by the owner, well condominium, no current procedure, information on the risks to which this property is exposed is available on georisques.gouv.fr, click here to consulted our price list

