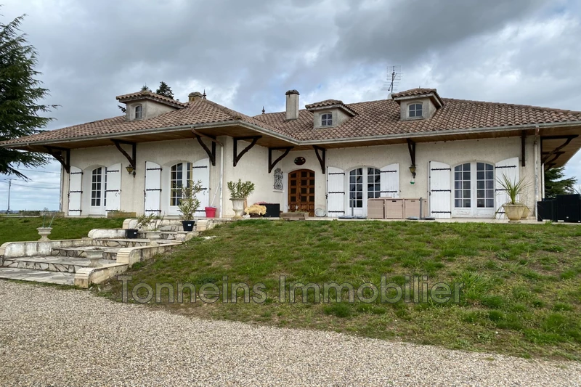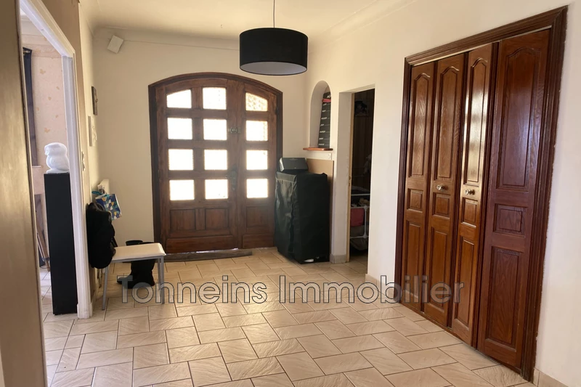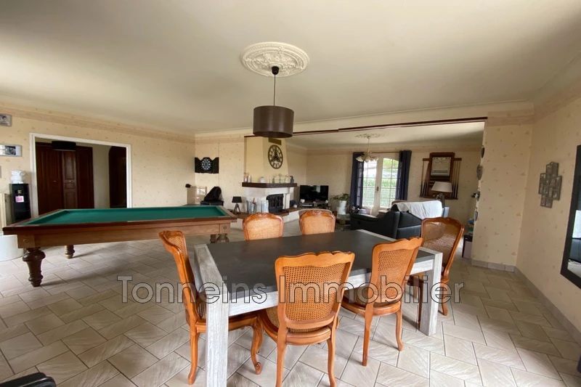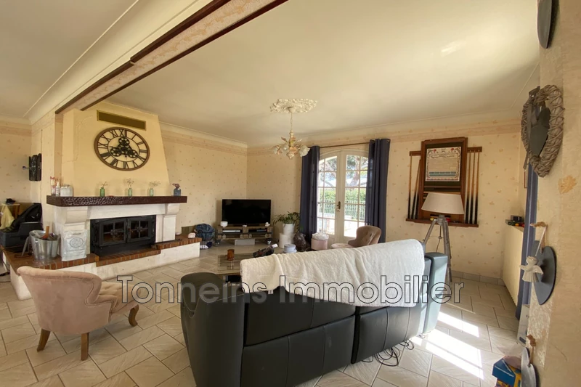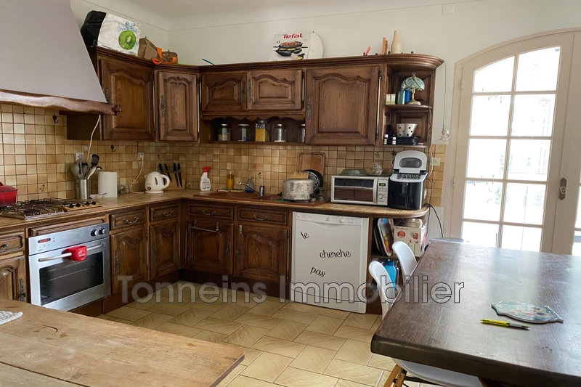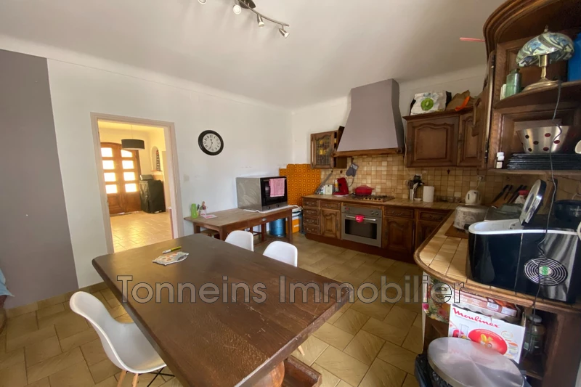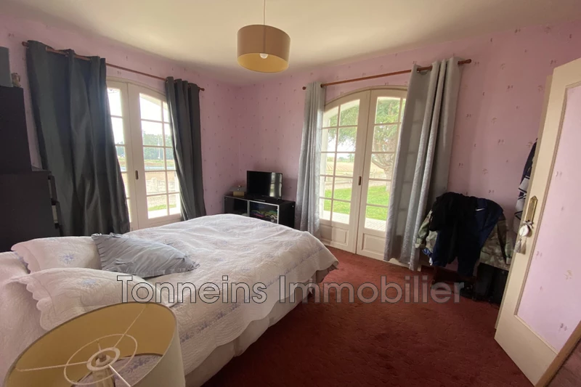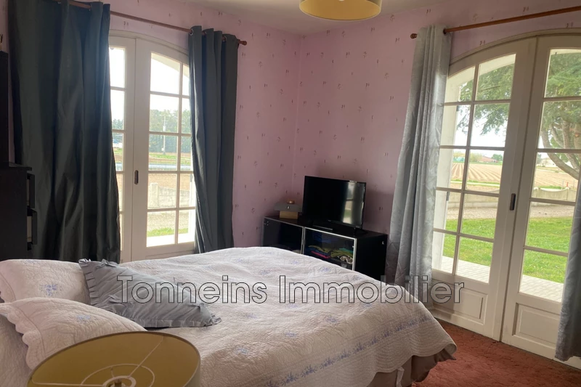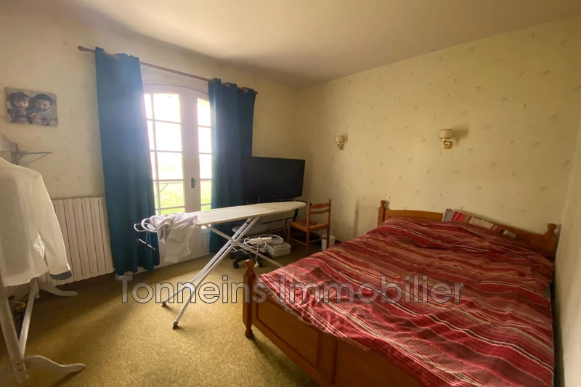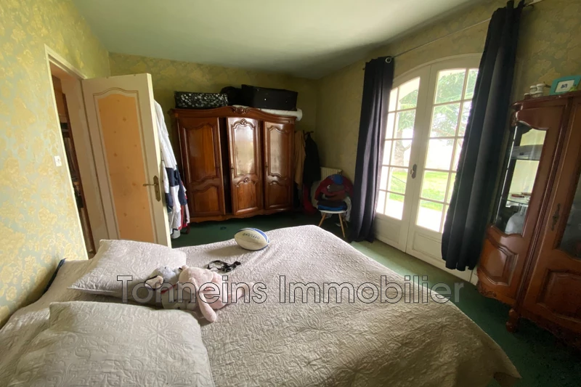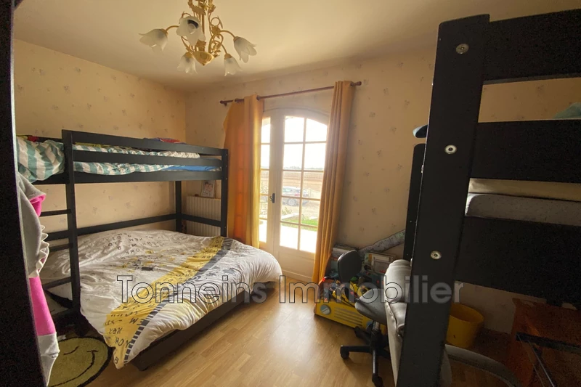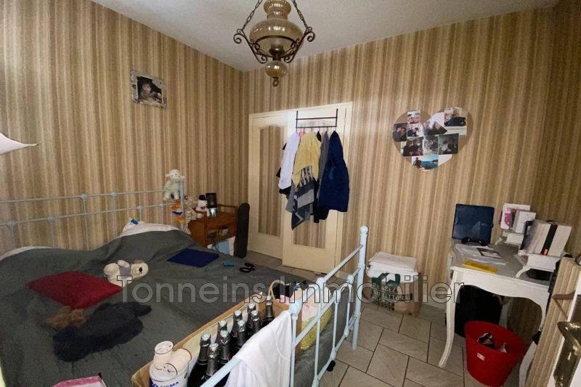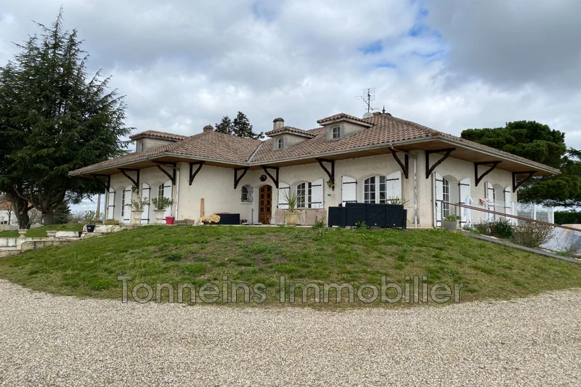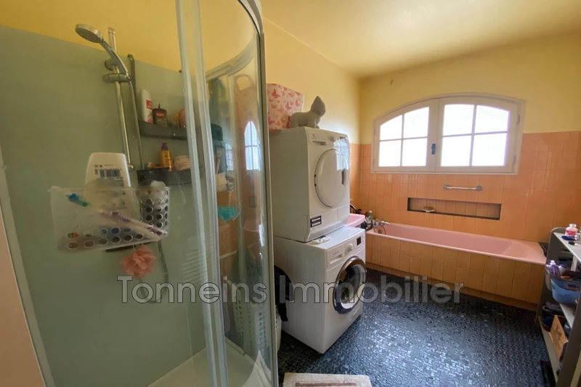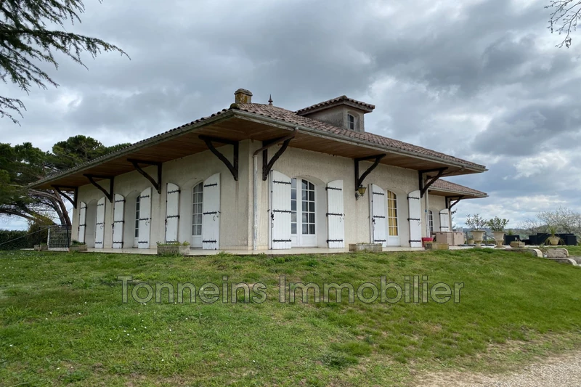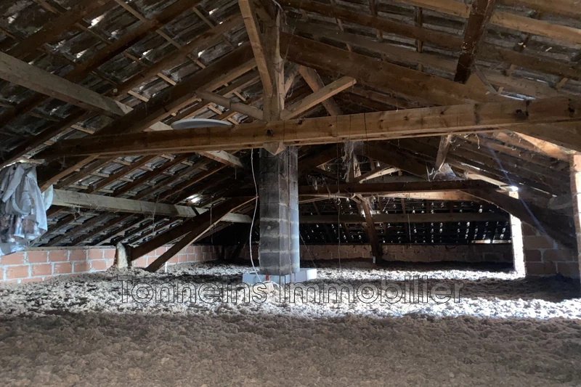GONTAUD-DE-NOGARET, house 257 m2
Built on a plot of approximately 4850m² in 1974, this traditionally built house is located in a quiet environment with an unobstructed view of the countryside where you can breathe tranquility with less vis-à-vis. Pushed the door, you enter a large entrance hall with cupboard serving an office with cupboard, a bright living-dining room of more than 55m² with access to a large tiled terrace with a southern exposure.
The visit continues with a separate and equipped kitchen opening onto a veranda, a hallway allowing access to four bedrooms, two of which have fitted wardrobes, a mixed bathroom (shower cubicle + bath), a WC, access to the attic and one to the basement. The basement includes the entire part of the ground floor, approximately 155m² with a garage, boiler room and storage space.
The house is accessible by two separate entrances, a large outdoor car park and a garden area complete this property.
Wooden joinery, individual sanitation, oil heating, fireplace...
To find out more, contact us!
Features
- Surface of the living : 50 m²
- Surface of the land : 4821 m²
- Hot water : FUEL
- External condition : GOOD
- Couverture : tiling
- 4 bedroom
- 1 terrace
- 1 bathroom
- 1 WC
- 1 garage
Features
- fireplace
- CALM
Practical information
Energy class
E
-
Climate class
E
Learn more
Legal information
- 212 000 €
Fees paid by the owner, no current procedure, information on the risks to which this property is exposed is available on georisques.gouv.fr, click here to consulted our price list


