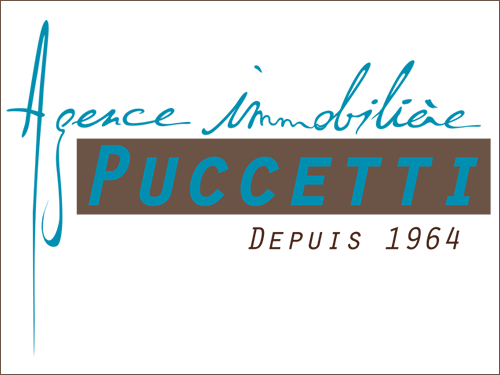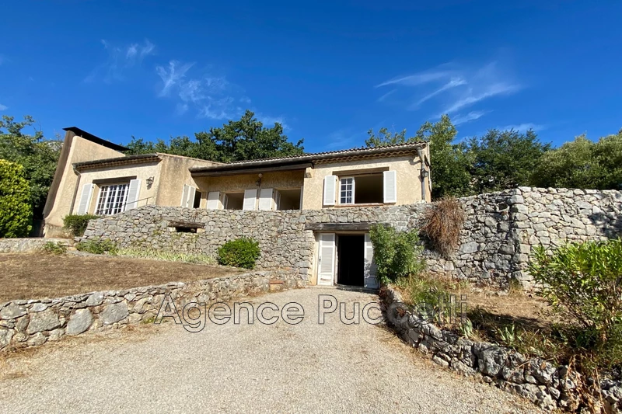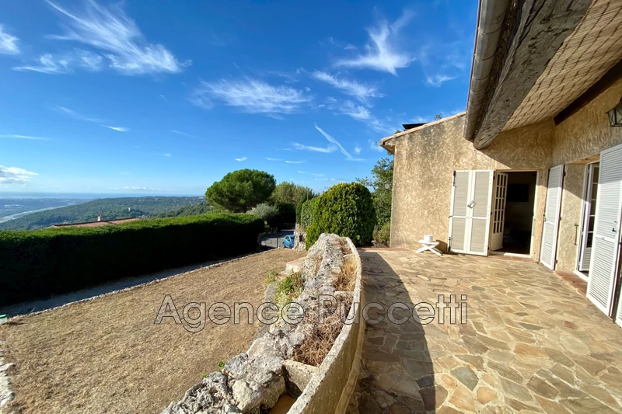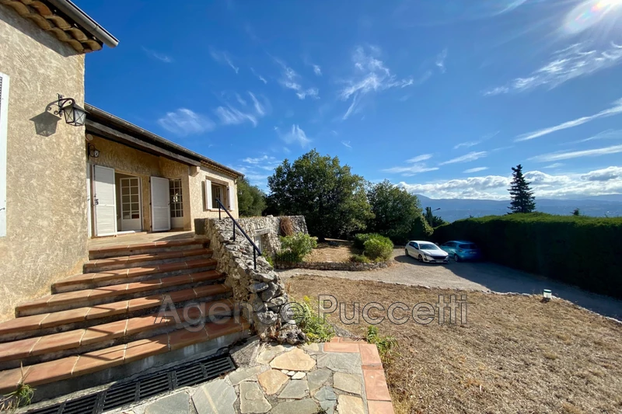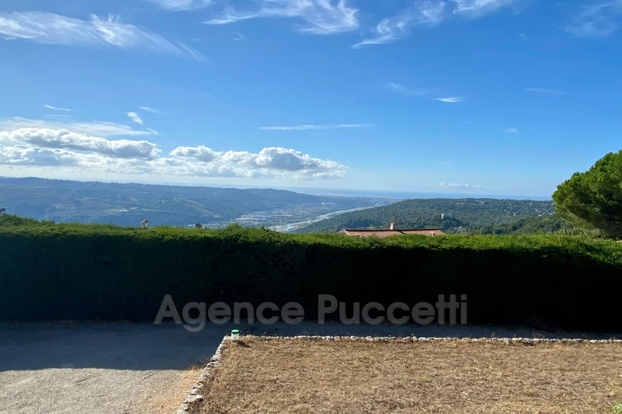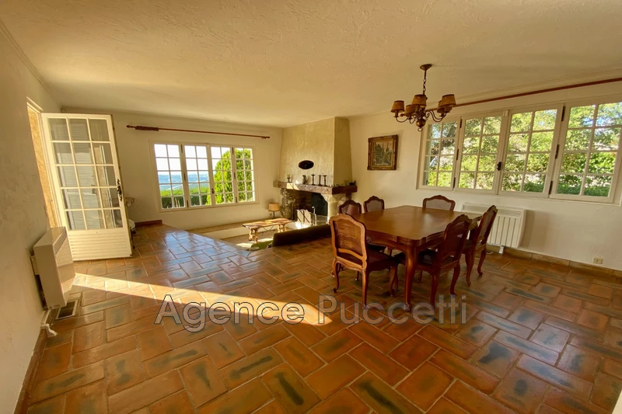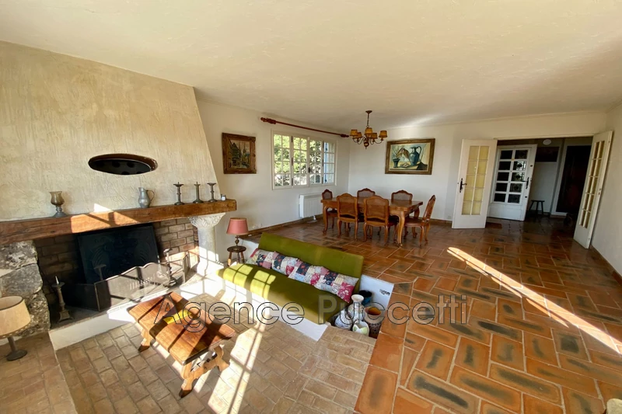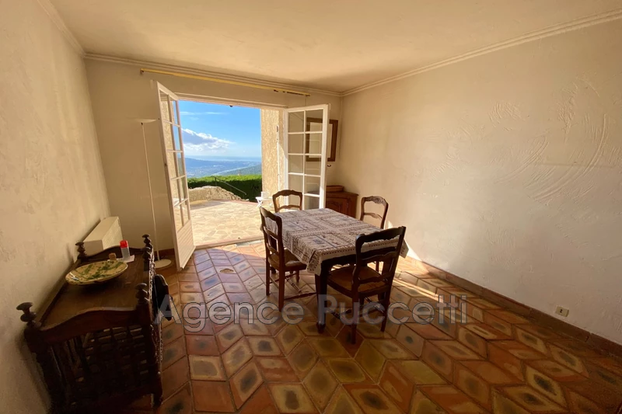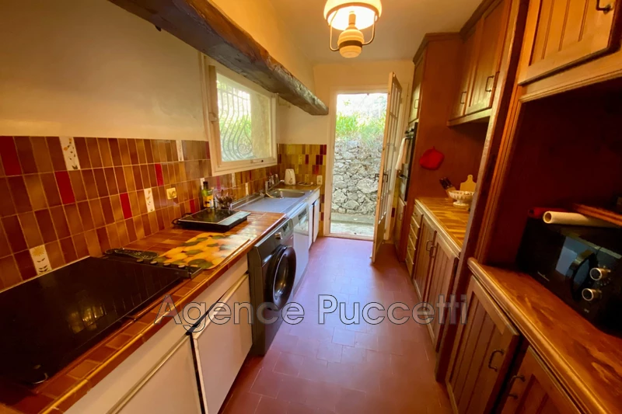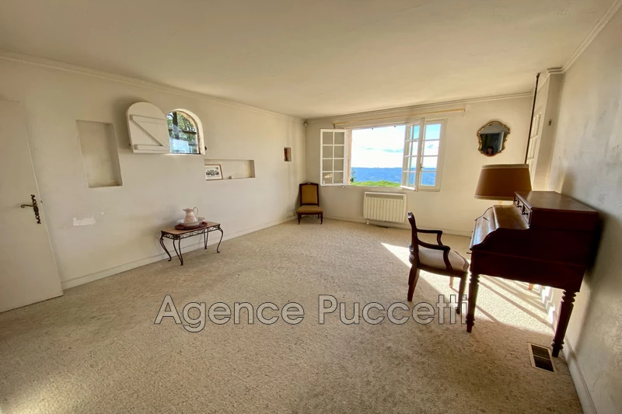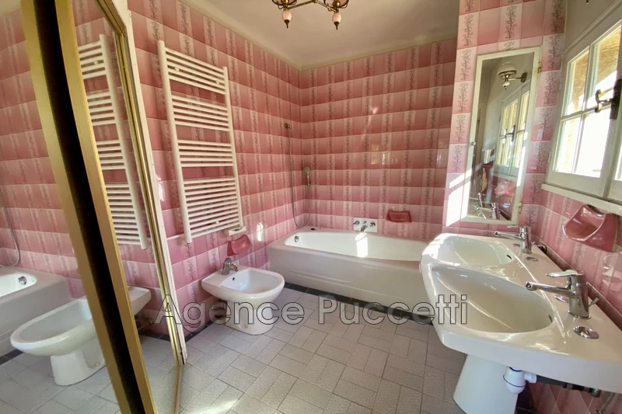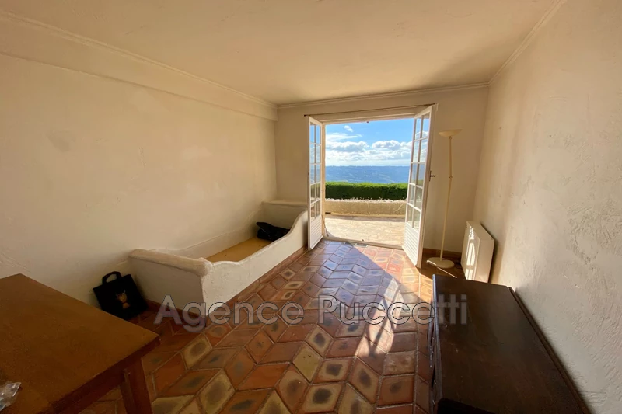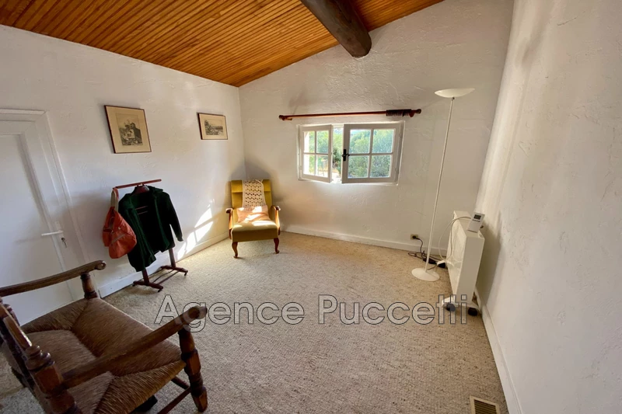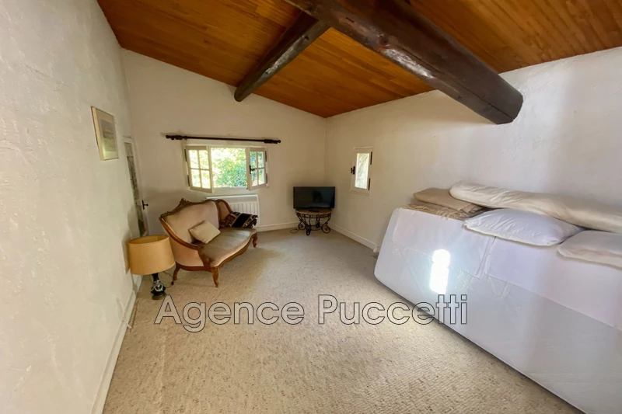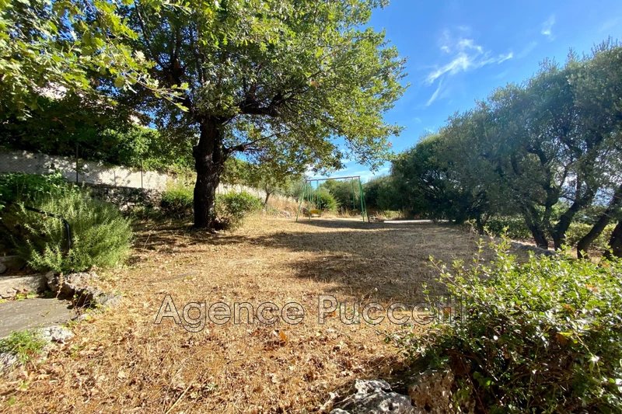GATTIÈRES campaign, house 178 m2
Perched in a commanding position between Saint Jeannet and the village of Gattières, this detached house is built on a large, fully usable plot of nearly 2,000 m².
In total tranquility, its location and south-facing orientation provide stunning views of the sea and the Var valley.
With approximately 150 m² of living space, it features an entrance with storage, a charming bright living room with split levels and a beautiful open hearth fireplace, a dining room that could potentially be opened to the living room, a fully equipped independent kitchen, two ground-floor bedrooms including a master with its own bathroom, a shower room, a separate toilet, and a large, practical walk-in closet.
On the upper floor, there are two sloped-ceiling bedrooms with a washroom and a toilet.
On the lower level, a garage converted with a shower room, a storage/cellar room, and a boiler room.
The garden offers various spaces around the villa and a shaded pétanque court.
Great potential for remodeling with the option to add a swimming pool. The house was built in 1967,
Features
- Surface of the living : 35 m²
- Surface of the land : 1973 m²
- Year of construction : 1967
- Exposition : SOUTH
- View : open
- Hot water : electric
- Inner condition : to renovate
- External condition : GOOD
- Couverture : tiling
- 4 bedroom
- 1 terrace
- 1 bathroom
- 2 showers
- 3 WC
- 1 parking
- 1 cellar
Features
- Piscinable
- ALARM
- Espace bureau
- fireplace
- Bedroom on ground floor
- Dépendance studio coin...
- Arrosage automatique...
- DRESSING
- Automatic gate
- CALM
Practical information
Energy class
E
-
Climate class
D
Learn more
Legal information
- 650 000 €
Fees paid by the owner, no current procedure, information on the risks to which this property is exposed is available on georisques.gouv.fr, click here to consulted our price list

