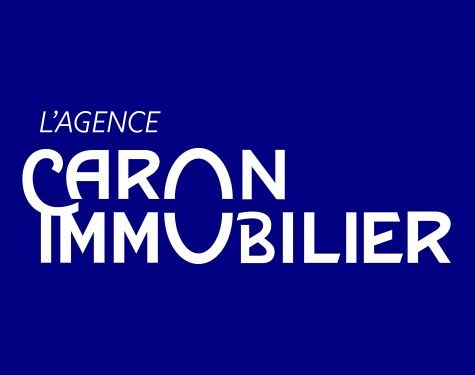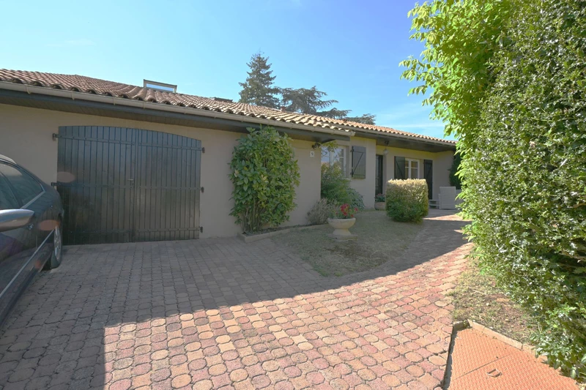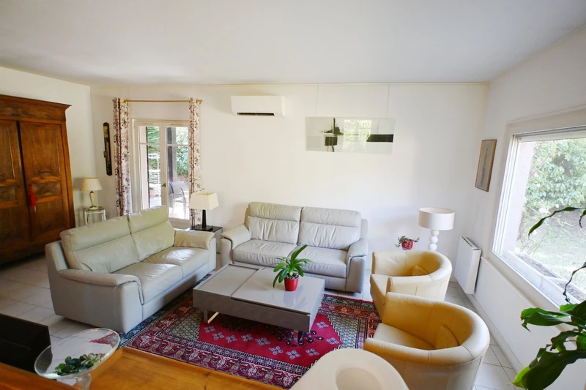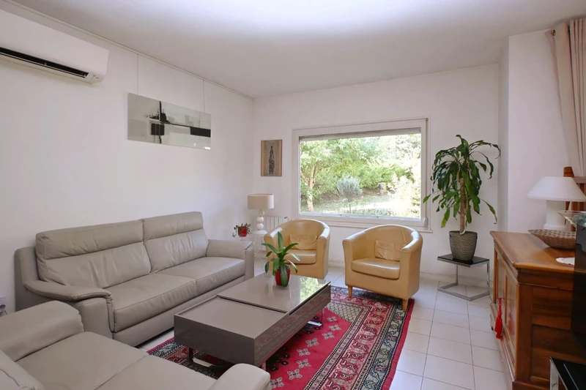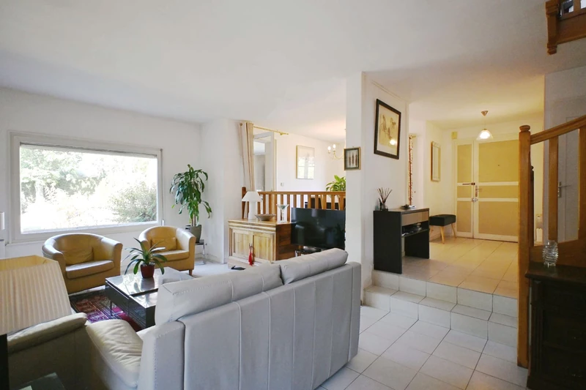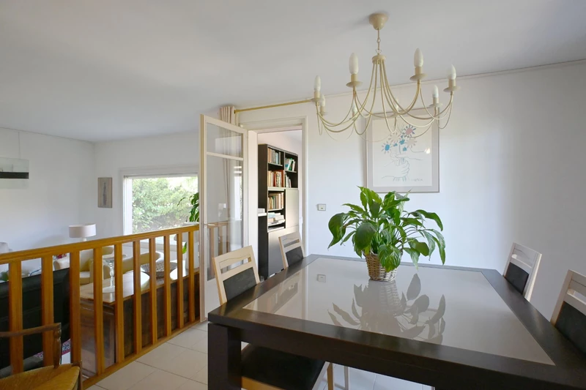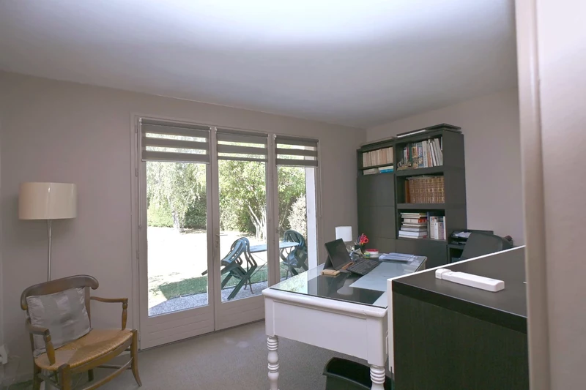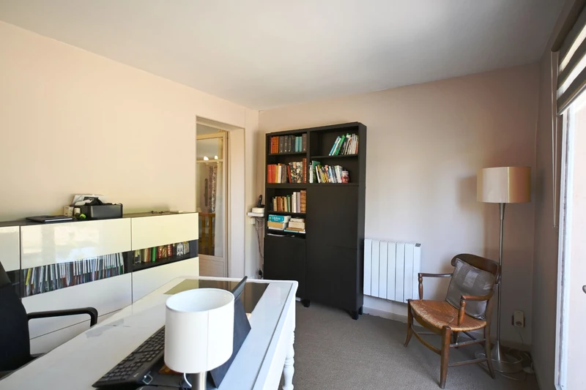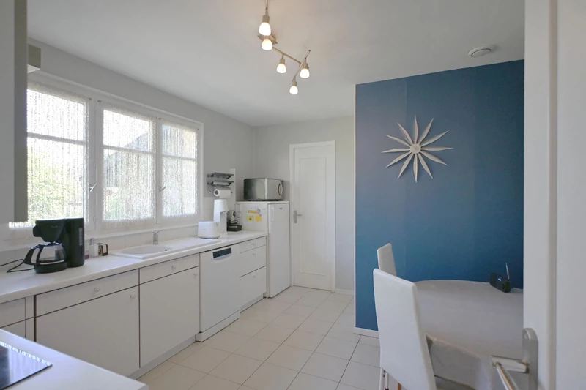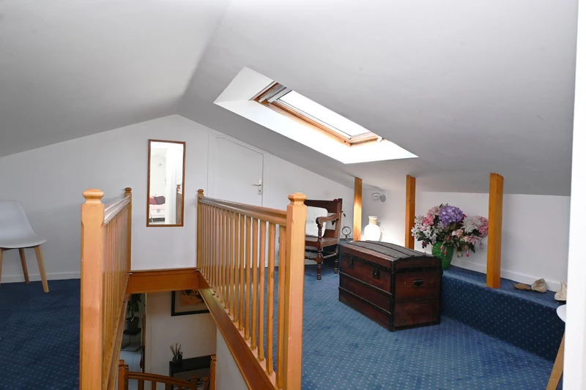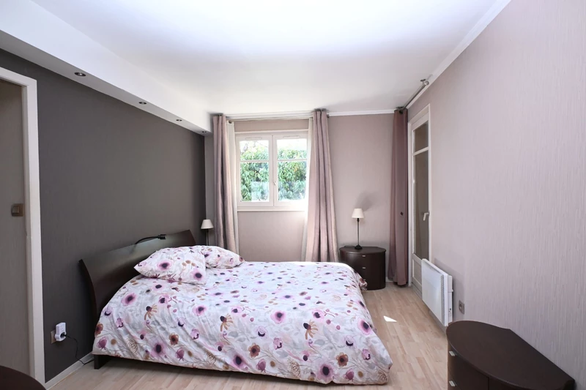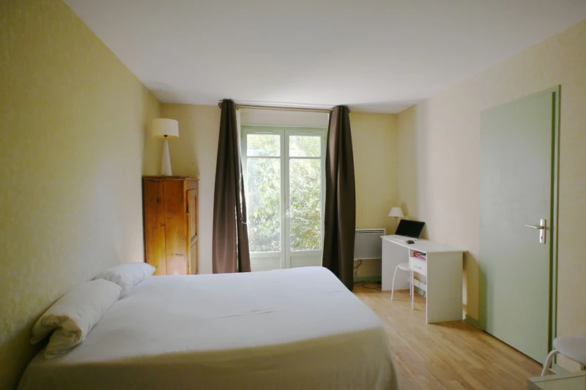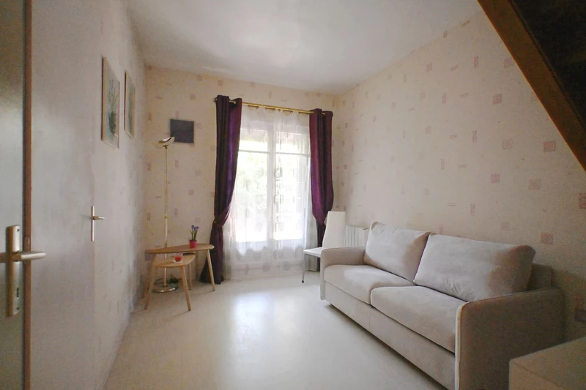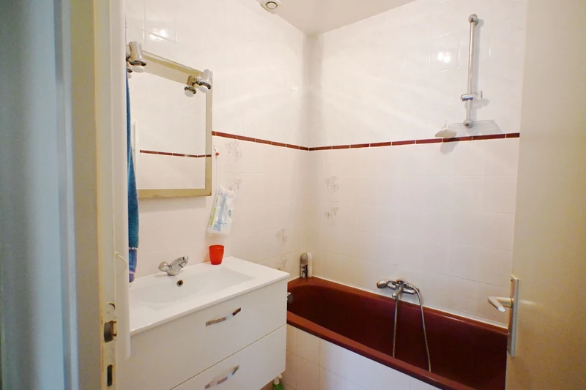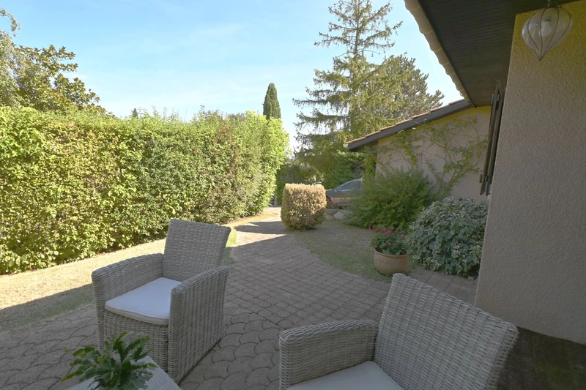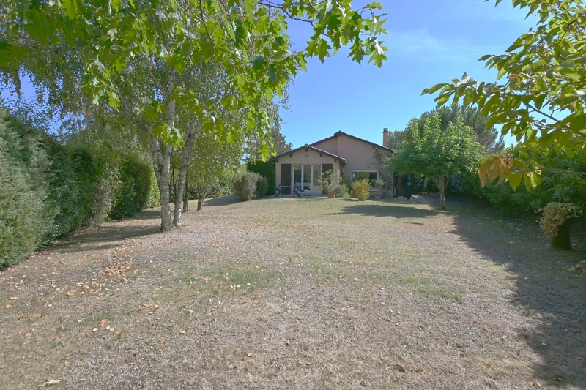CHAPONOST, house 130,64 m2
Beautiful family home in Chaponost, a sought-after residential area
Located in the highly desirable town of Chaponost, known for its exceptional living environment, its village atmosphere, and its close proximity to Lyon, this house offers great potential in a quiet and green residential setting.
With 131 m² of living space (190 m² floor area), it sits on a stunning flat, wooded, and pool-ready plot of 1000 m². Thanks to its triple exposure, it features two well-oriented terraces, perfect for enjoying sunny days.
The ground floor includes:
A spacious, bright living room with outdoor access,
A welcoming dining room,
A separate equipped kitchen,
A master bedroom with an en-suite bathroom,
Two bedrooms and a bathroom,
A nice office overlooking the garden.
Upstairs, the converted attic houses a fourth bedroom with a private shower room, ideal as a space for a teenager or an independent suite.
A large enclosed garage, ample storage space, and a landscaped garden surround the house.
Close to public transport, schools, and amenities, this home offers the comfort of a family environment with strong potential for added value.
Features
- Surface of the land : 1001 m²
- Year of construction : 1984
- Exposition : WEST
- View : garden
- Hot water : electric
- Inner condition : to modernize
- External condition : GOOD
- 4 bedroom
- 2 terraces
- 2 bathrooms
- 1 shower
- 2 WC
- 1 garage
- 2 parkings
Practical information
Energy class
D
-
Climate class
B
Learn more
Legal information
- 590 000 €
Fees paid by the owner, no current procedure, information on the risks to which this property is exposed is available on georisques.gouv.fr, click here to consulted our price list

