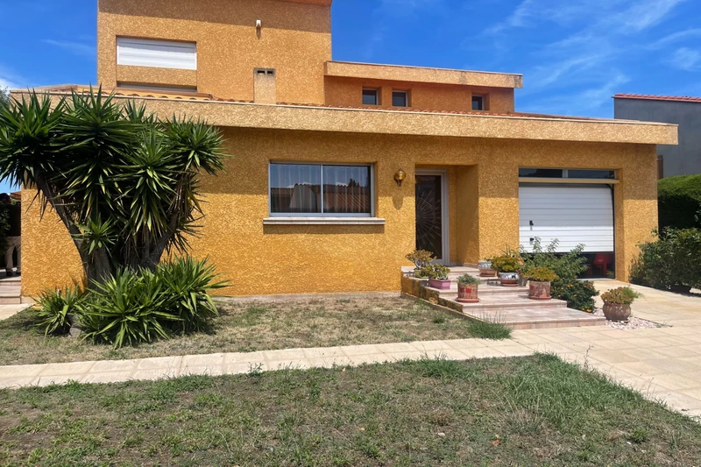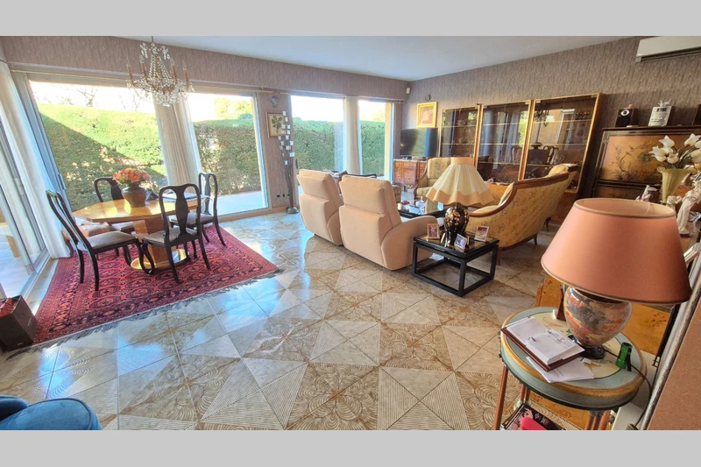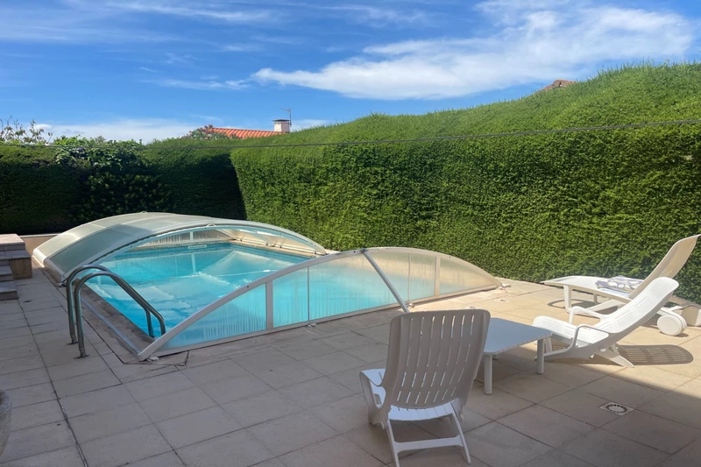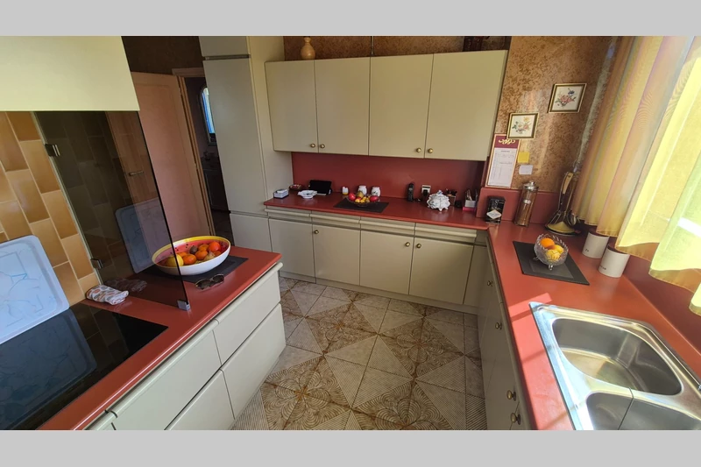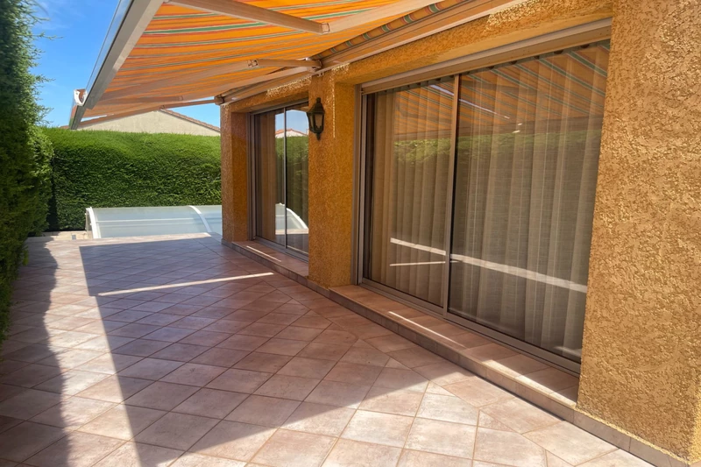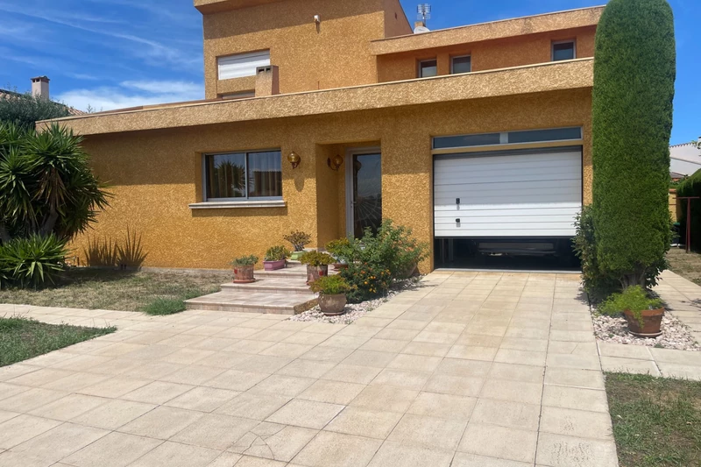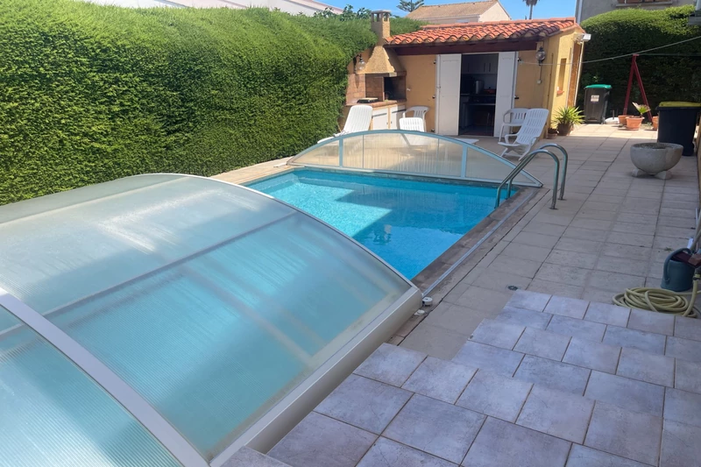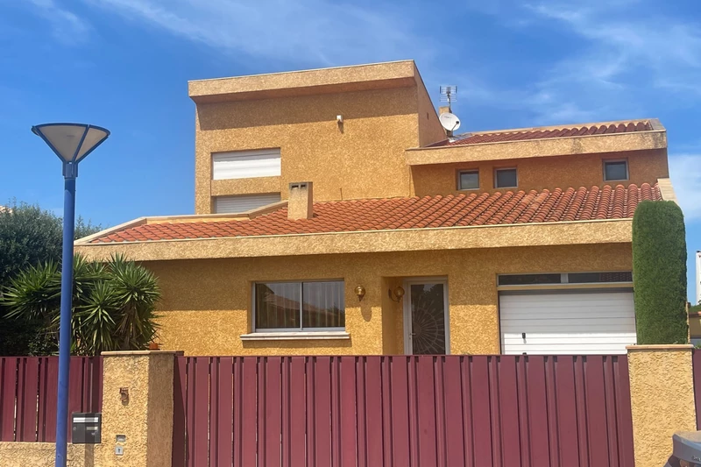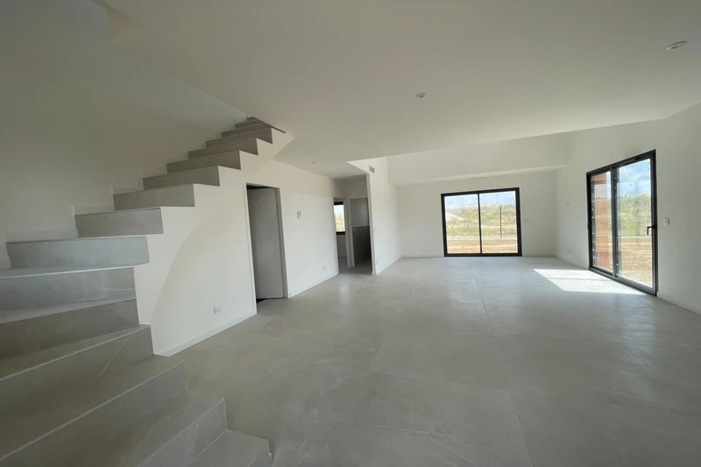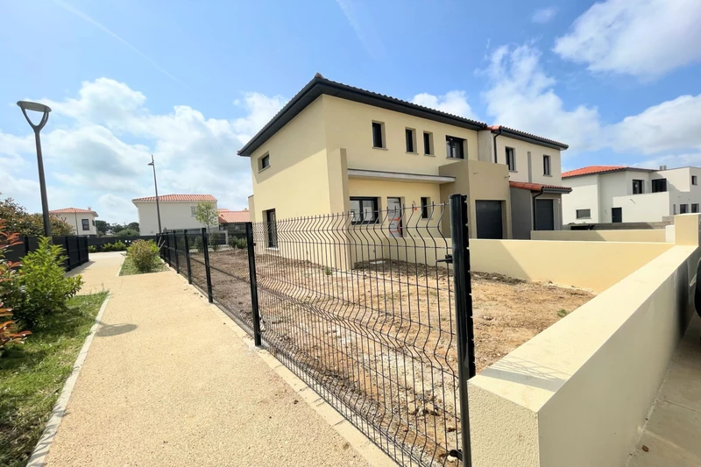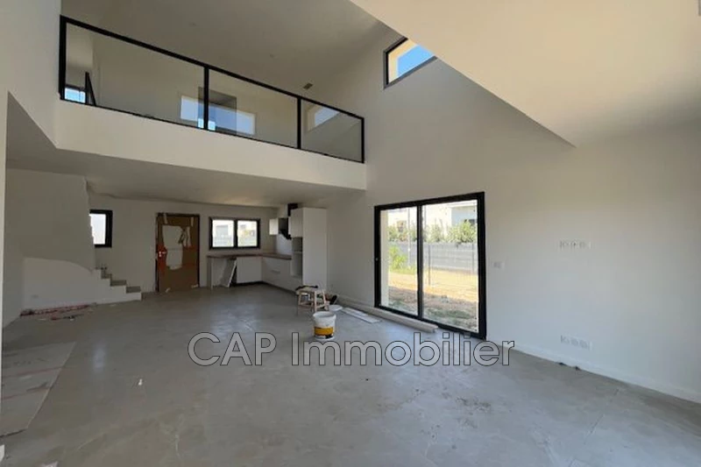CABESTANY VILLAGE, house 164 m2
CABESTANY (66330), beautiful 4-sided architect-designed villa of quality and quiet, it consists of an entrance hall, a bright living room of 40 m2, a spacious fitted kitchen of 18 m² with dining area, laundry room, toilet, a master suite with private shower room. A tiled garage with beautiful volumes. Upstairs 3 comfortable bedrooms of 17 to 20 m², one with a water point and the other with a dressing room, full bathroom, toilet.
Its swimming pool area has a summer kitchen and barbecue. It is possible to park a camper van.
Features
- Surface of the living : 40 m²
- Surface of the land : 614 m²
- Year of construction : 1975
- Exposition : South West
- View : garden
- Hot water : electric
- Inner condition : to modernize
- External condition : GOOD
- Couverture : tiling
- 4 bedroom
- 2 terraces
- 1 bathroom
- 1 shower
- 2 WC
- 1 garage
- 2 parkings
Features
- Crawl 0.80
- DRILLING
- Ventilation totale
- POOL
- Bedroom on ground floor
- double glazing
- Automatic Watering
- Laundry room
- AIR CONDITIONING
- CALM
Practical information
Energy class
C
-
Climate class
A
Learn more
Legal information
- 449 000 €
Fees paid by the owner, no current procedure, information on the risks to which this property is exposed is available on georisques.gouv.fr, click here to consulted our price list


