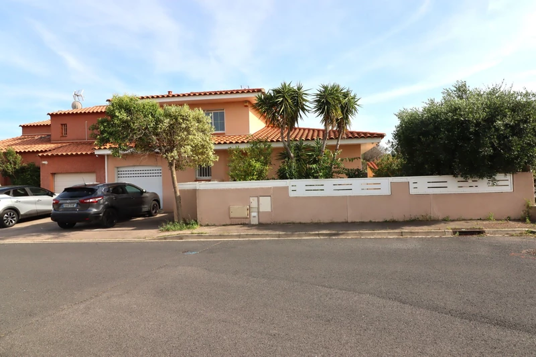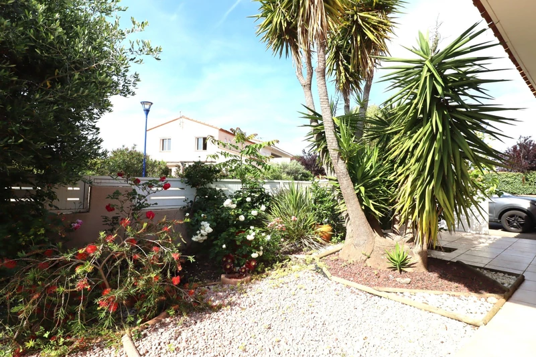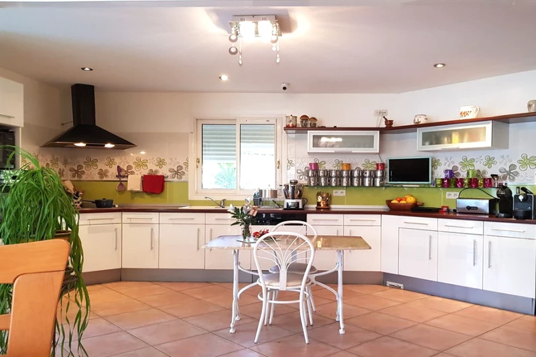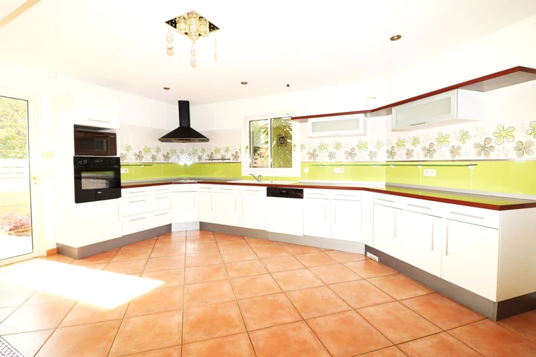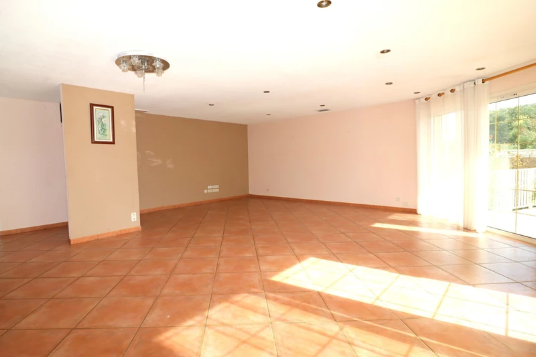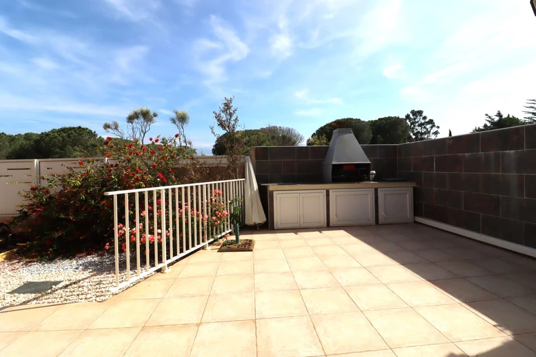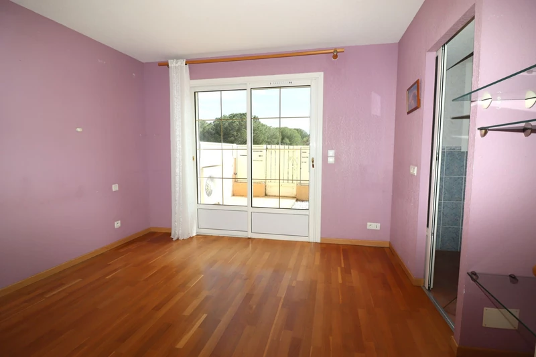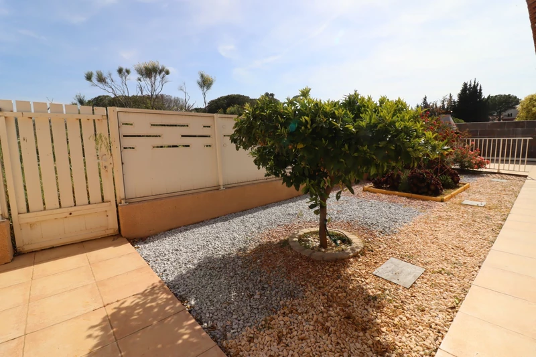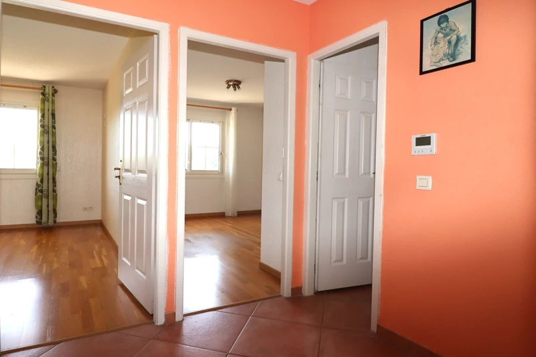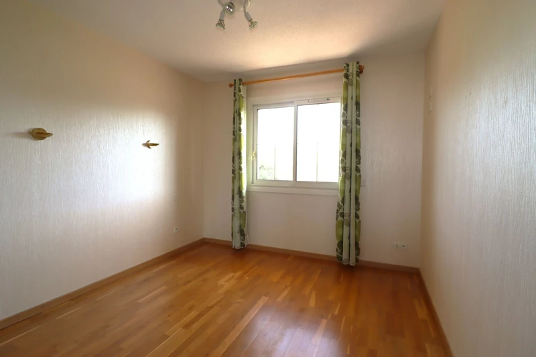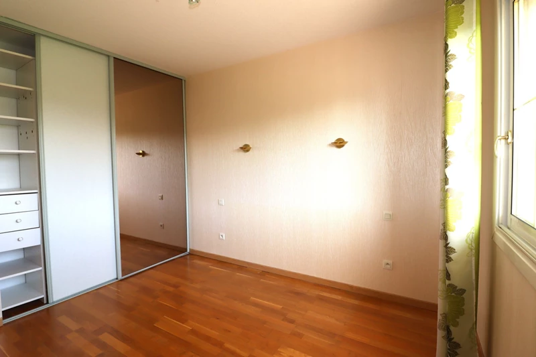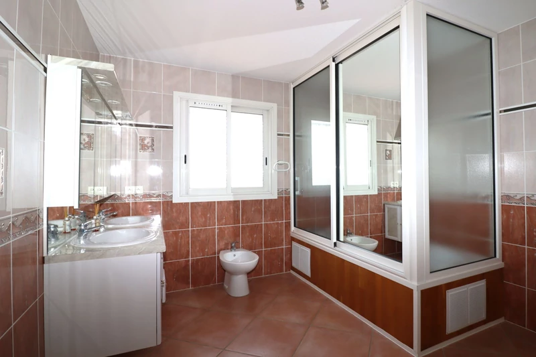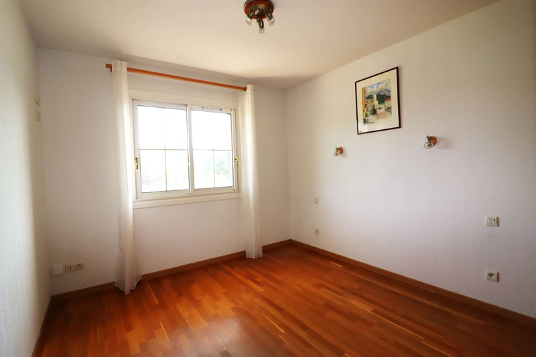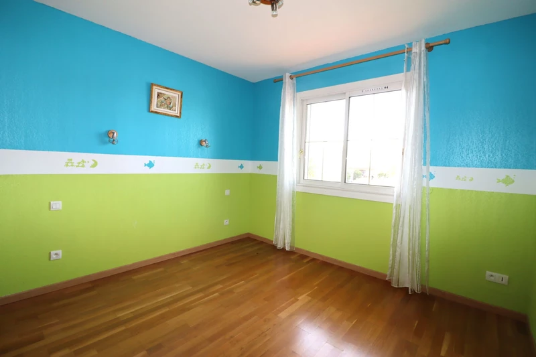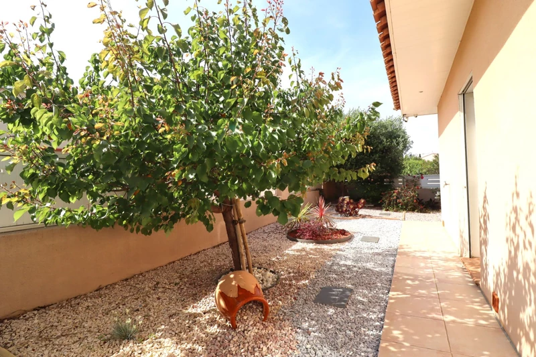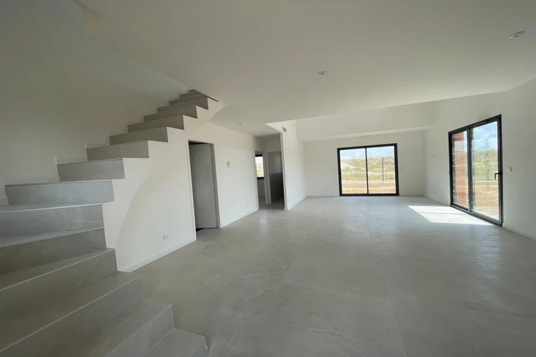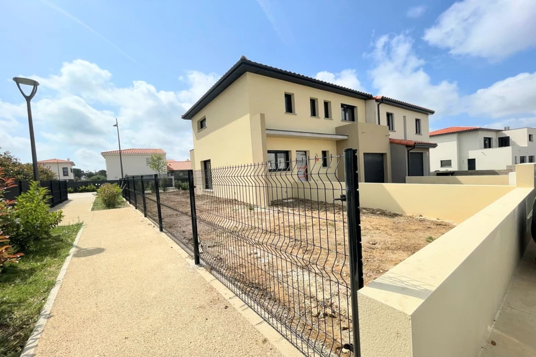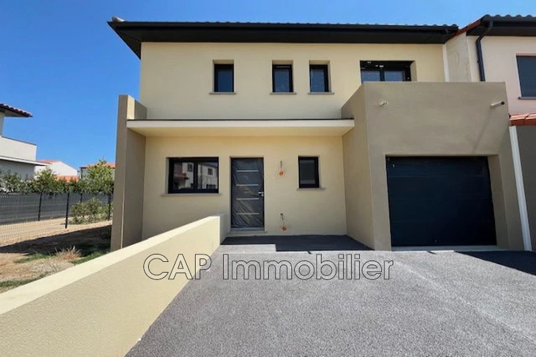CABESTANY Cabestany, house 141 m2
Cabestany (66330) Charming three-sided house of 141 m² featuring on the ground floor:
an entrance hall, a fitted kitchen open to a spacious living-dining room of 42 m² with direct access to a south-facing terrace with a barbecue and a garden shed, a master bedroom suite with a private shower room and separate toilet.
On the first floor:
a landing, three bright bedrooms with closets, a comfortable fully equipped bathroom.
In addition to all these advantages, the property also offers a second north-facing terrace, a wooded garden, a garage, and outdoor parking.
A must-see!!
Features
- Surface of the living : 42 m²
- Surface of the land : 308 m²
- Year of construction : 2005
- Exposition : SOUTH
- View : garden
- Hot water : electric
- Inner condition : GOOD
- External condition : GOOD
- Couverture : tiling
- 4 bedroom
- 2 terraces
- 1 bathroom
- 1 shower
- 2 WC
- 1 garage
- 1 parking
Features
- charpente métallique
- Ground swimming pool
- Proche commerces, écoles, Médipole
- Menuiseries alu laqué blanc
- Bedroom on ground floor
- double glazing
- Automatic Watering
- conduite cheminée en attente
- Air sheathed
- electric shutters
Practical information
Energy class
C
-
Climate class
A
Learn more
Legal information
- 365 000 €
Fees paid by the owner, no current procedure, information on the risks to which this property is exposed is available on georisques.gouv.fr, click here to consulted our price list


