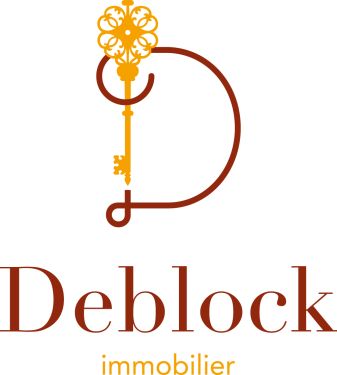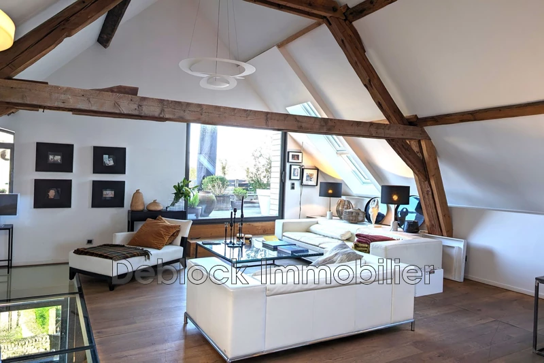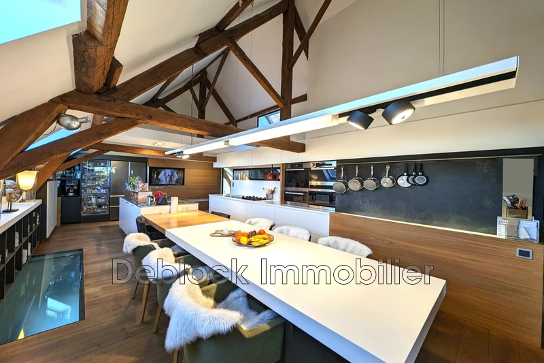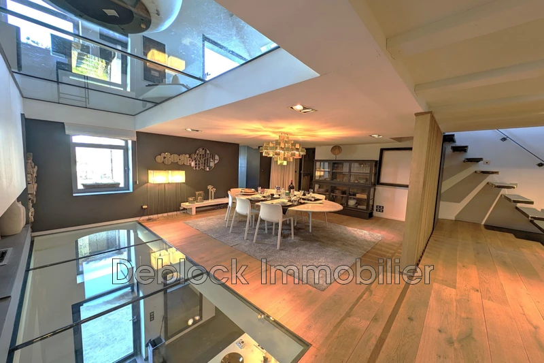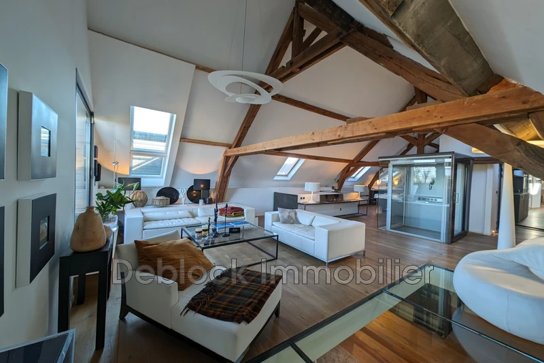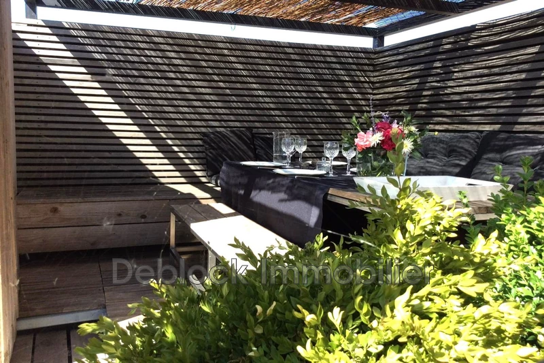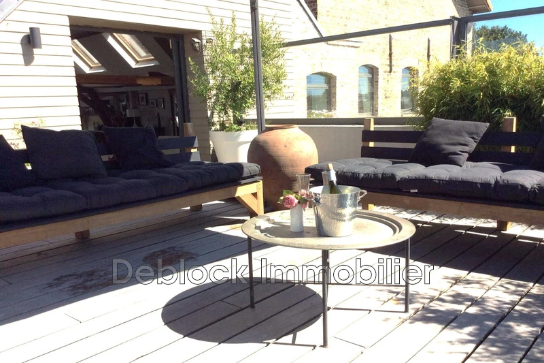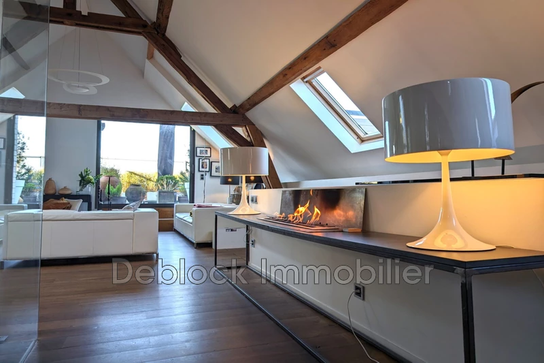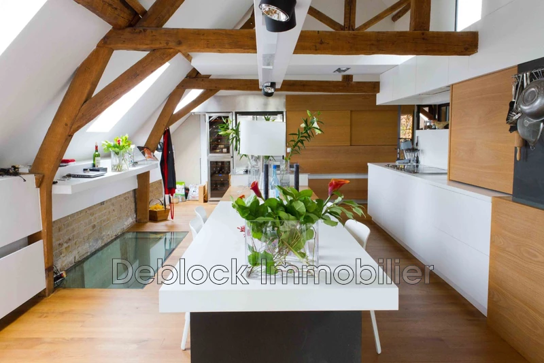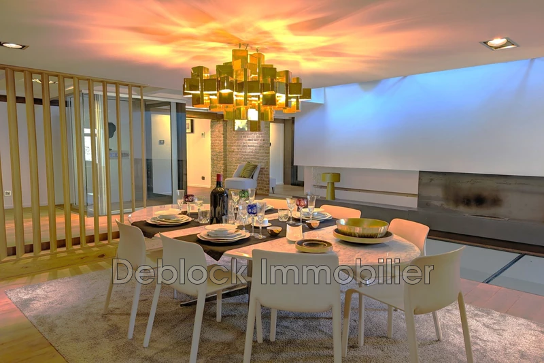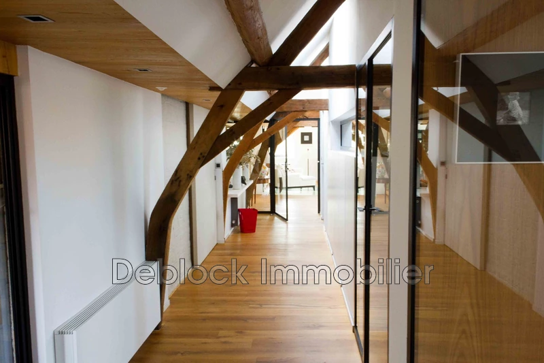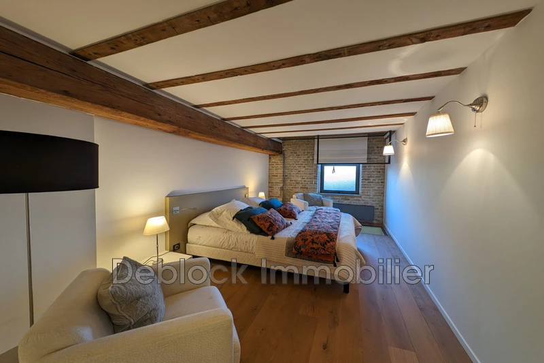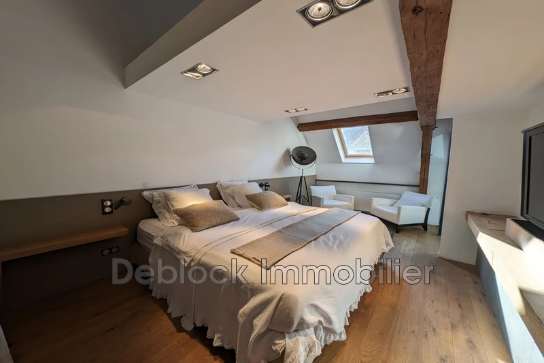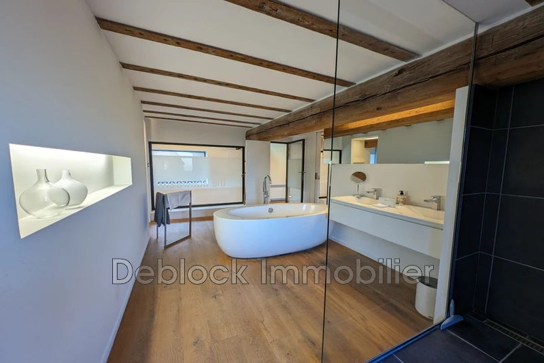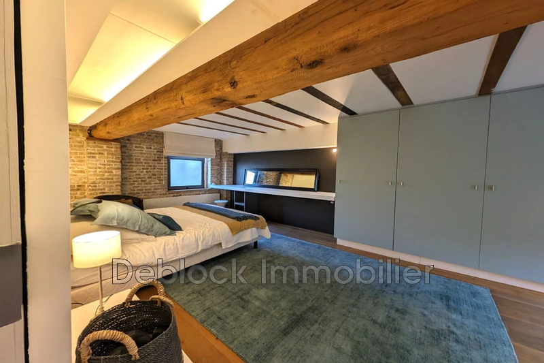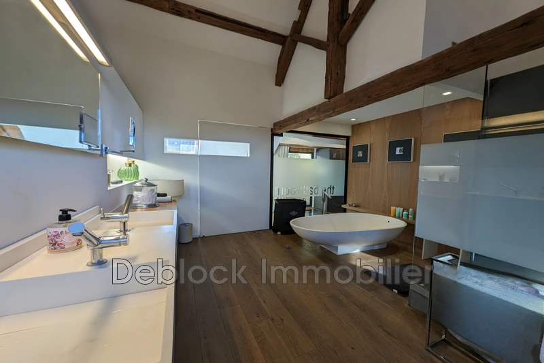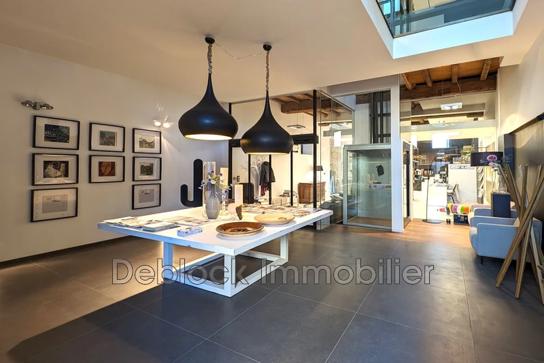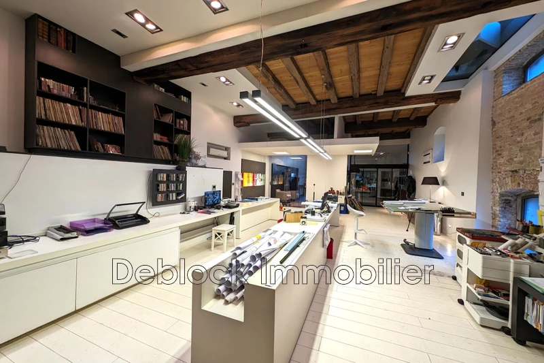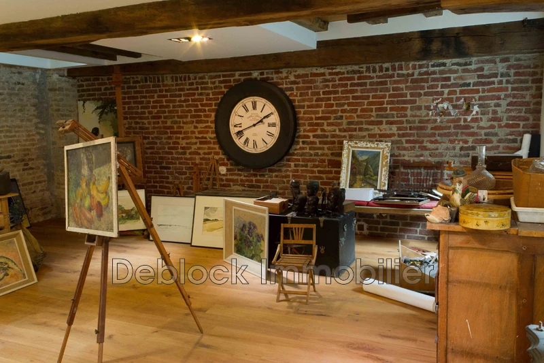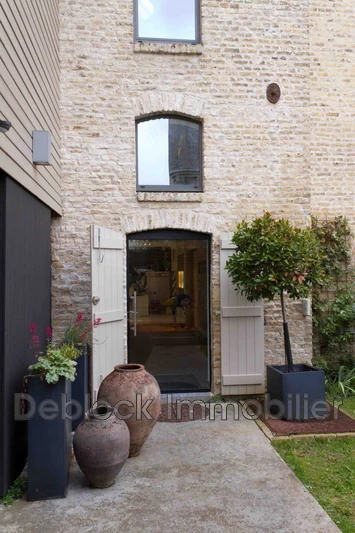BERGUES, Mansion 451 m2
Brick building erected in 1899, with a commanding view of the fortifications,
An interior elevator in a glass shaft allows you to move around the 451m² of living space which includes:
Majestic entrance hall of 32m²
35m² living room with cathedral ceiling opening onto a high-end fitted kitchen with dining area for 35m², opening onto the panoramic terrace of 50m²
32m² dining room, 4 large bedrooms (possibility of 7) including 2 with custom-made dressing rooms, 2 bathrooms, relaxation room with sauna and shower
Video space, Gym (30m²) with view of the ramparts
Dressing room. Office for professional activity 62m², Artist's studio 37m²,
Laundry room. 45m² garage. Gas central heating.
Excellent thermal insulation.
Features
- Surface of the living : 70 m²
- Surface of the land : 180 m²
- Inner condition : excellent
- 4 bedroom
- 1 terrace
- 2 bathrooms
- 2 showers
- 2 WC
- 1 garage
Features
- double glazing
- Laundry room
Practical information
Energy class
C
-
Climate class
C
Learn more
Legal information
- 789 500 € fees included
3,88% VAT of fees paid by the buyer (760 000 € without fees), no current procedure, information on the risks to which this property is exposed is available on georisques.gouv.fr, click here to consulted our price list

