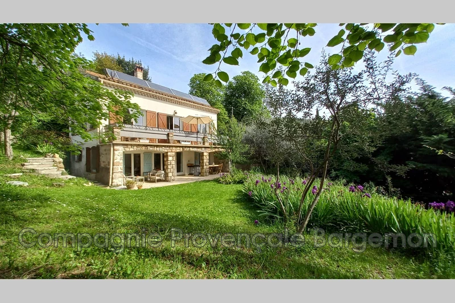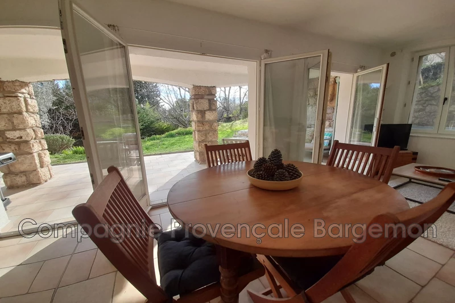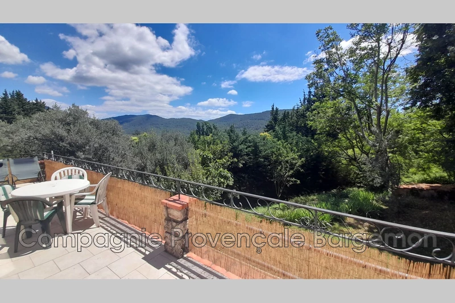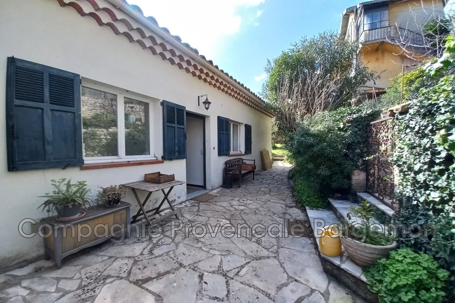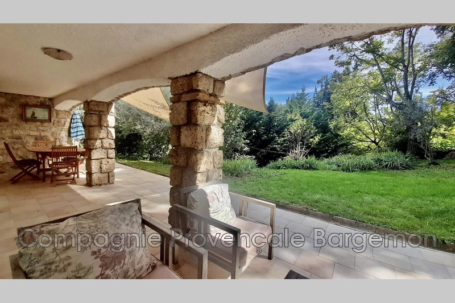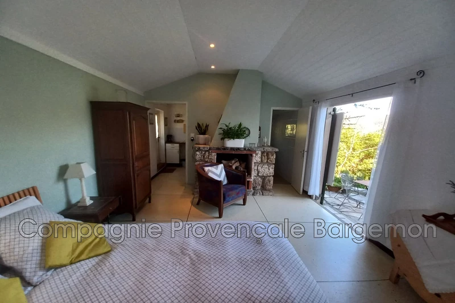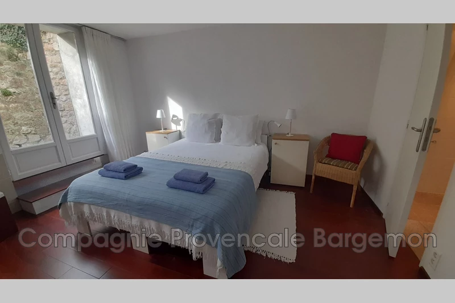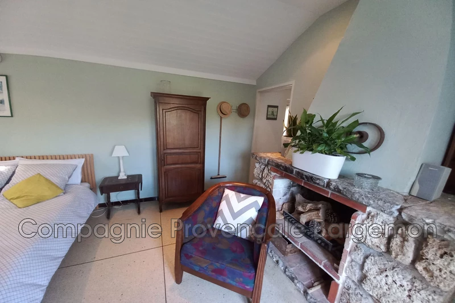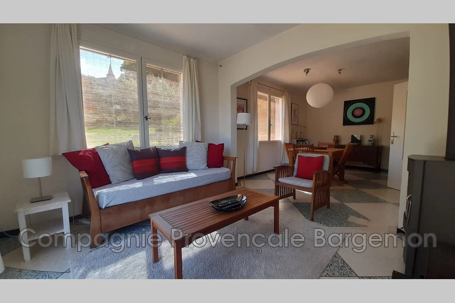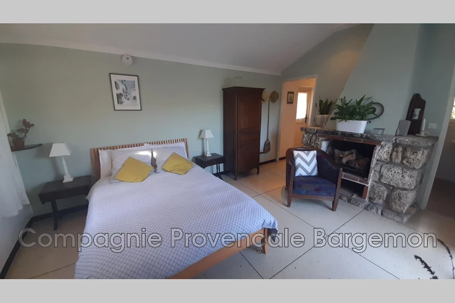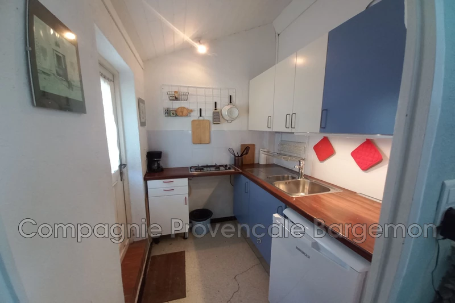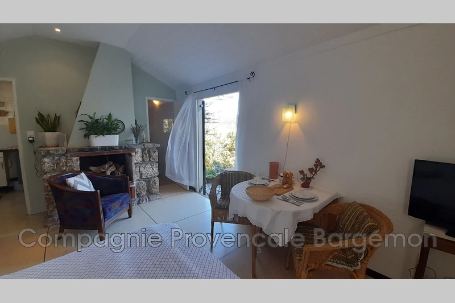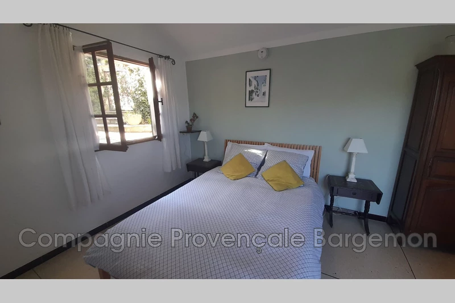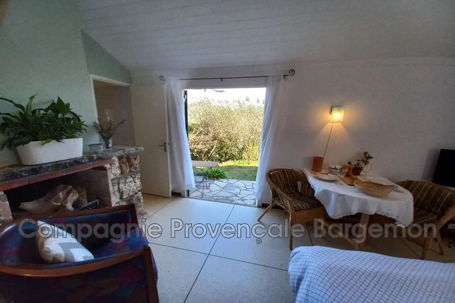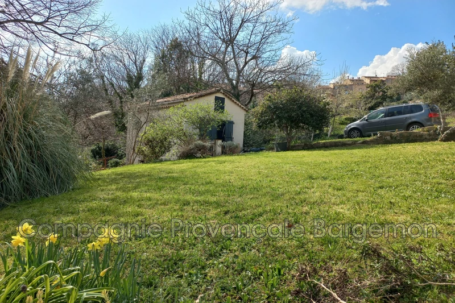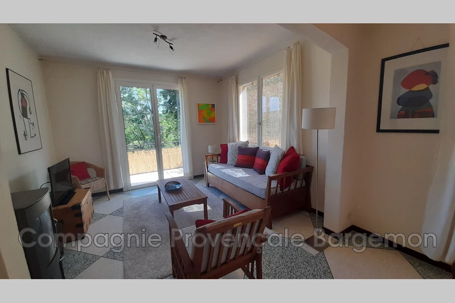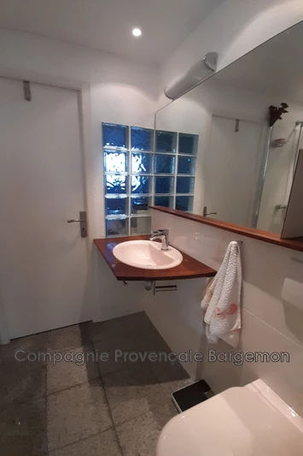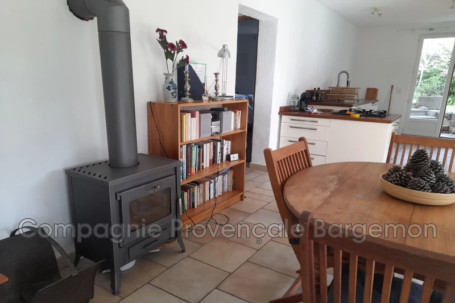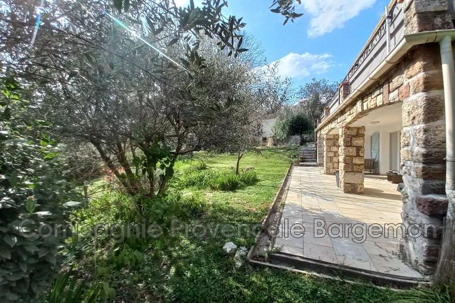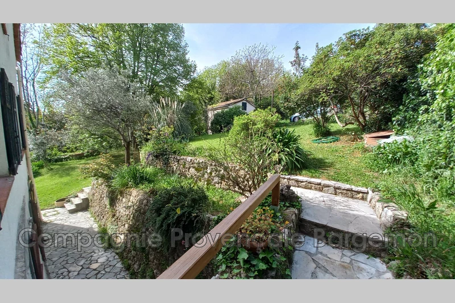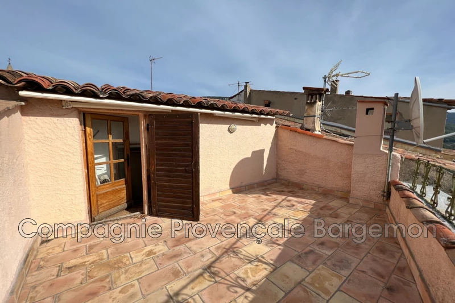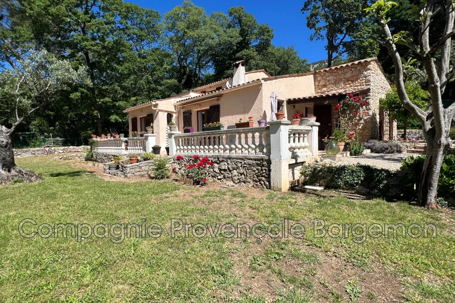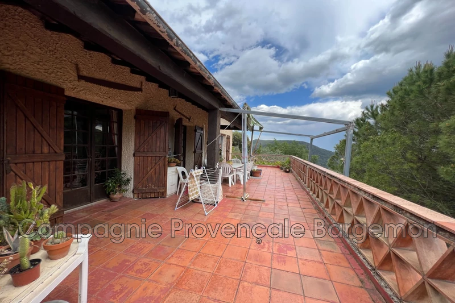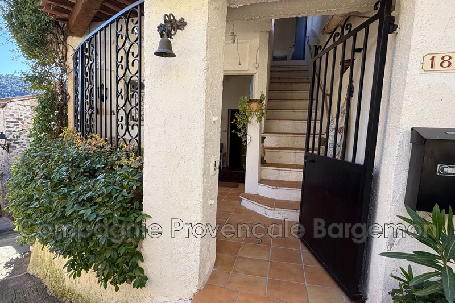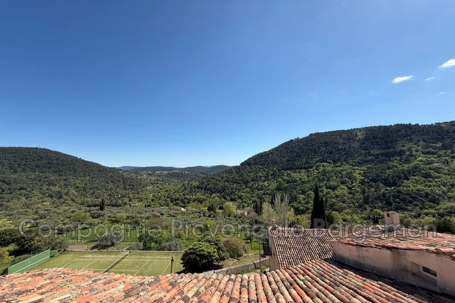BARGEMON VILLAGE, house 170 m2
Within walking distance from the village, you will find this charming villa. The villa consists of 3 separate living areas:
On the ground floor: Approx. 75 m² made up of: Entrance with guest WC, equipped kitchen, living room with wood stove, 2 bedrooms, 1 shower room with WC, and a storage room. Terrace.
On the lower ground floor: Approx. 75 m² made up of: Equipped kitchen, living room with wood stove, 2 bedrooms including one with its own shower room, 1 shower room with WC, and 1 separate WC. Underfloor heating.
Studio approx. 20 m² made up of: 1 living room with fireplace, kitchenette, shower room, and WC.
Separate building currently housing utility rooms for the garden and two workshops. This building could be converted into a small independent apartment.
Fenced plot of 1700 m². A must see.
Features
- Year of construction : 1970
- Exposition : South West
- View : garden
- Hot water : solar
- Inner condition : GOOD
- External condition : GOOD
- Couverture : tiling
- 4 bedroom
- 2 terraces
- 3 showers
- 4 WC
- 1 garage
- 1 cellar
Features
- A pied de village
- workshop
- Possibilité de faire B&B
- fireplace
- Bedroom on ground floor
- Panneaux solaire pour l'eau chaude
- Laundry room
- CALM
Practical information
Energy class
C
-
Climate class
A
Learn more
Legal information
- 449 000 €
Fees paid by the owner, no current procedure, information on the risks to which this property is exposed is available on georisques.gouv.fr, price list not specified


