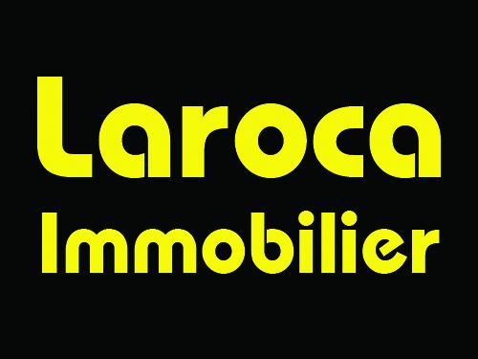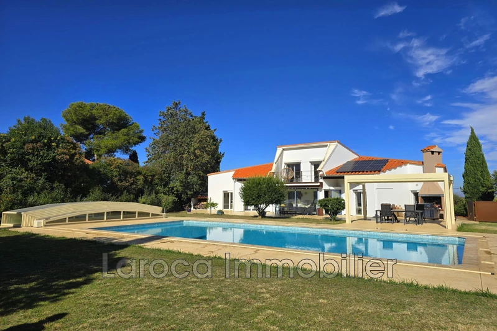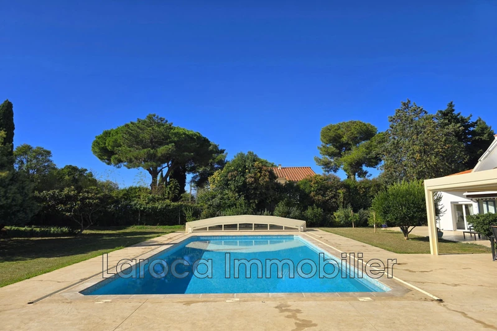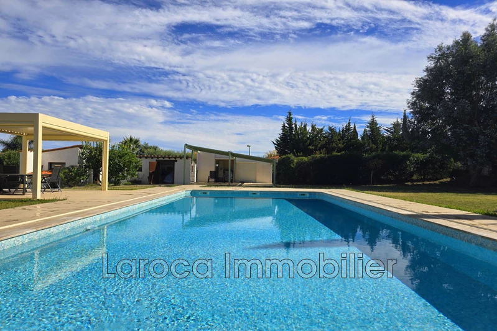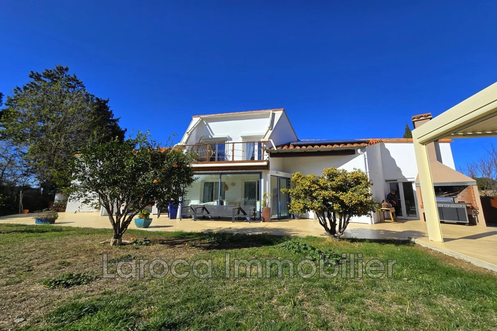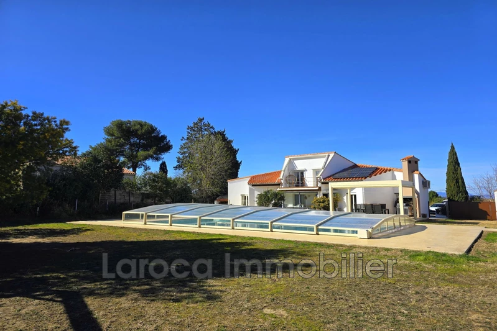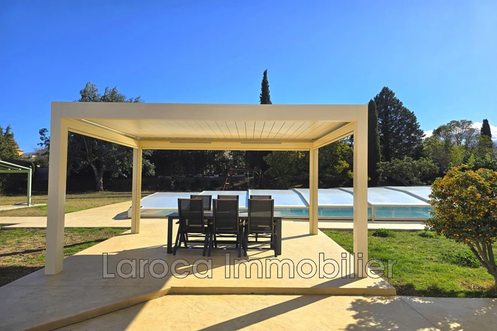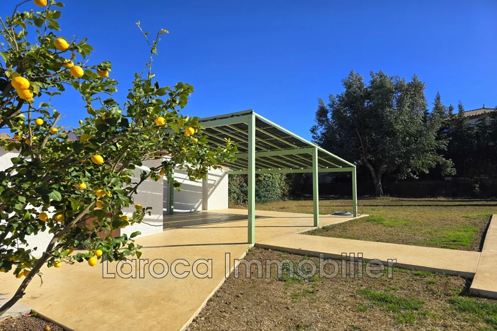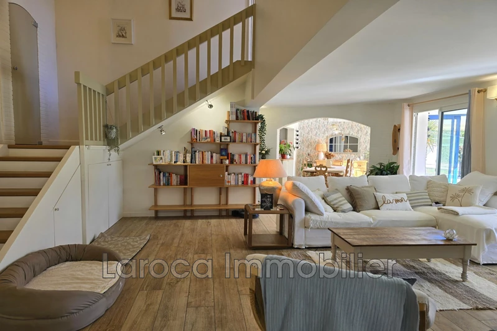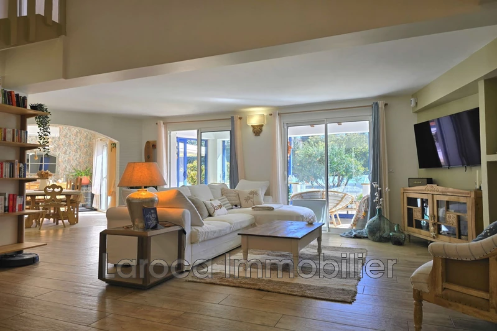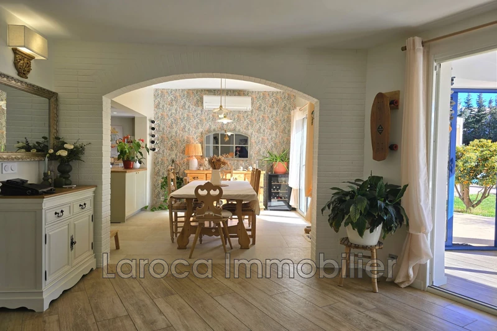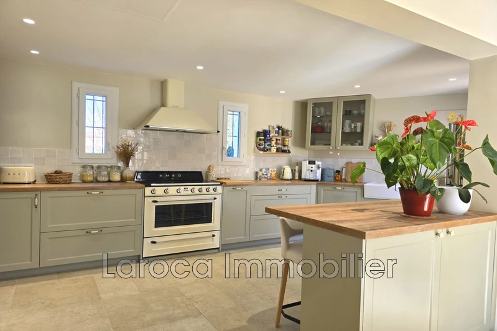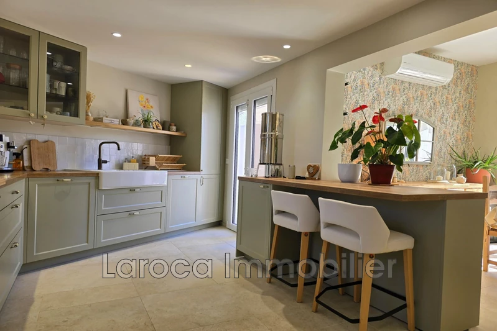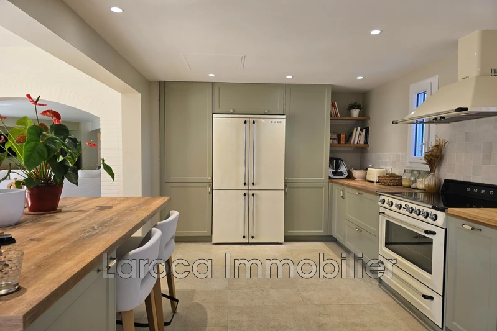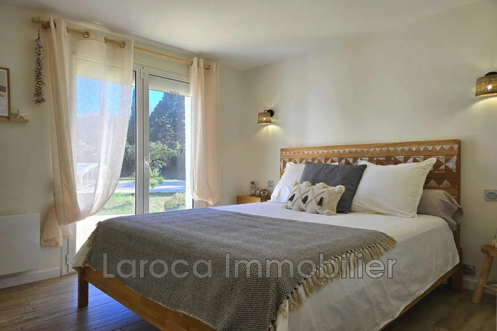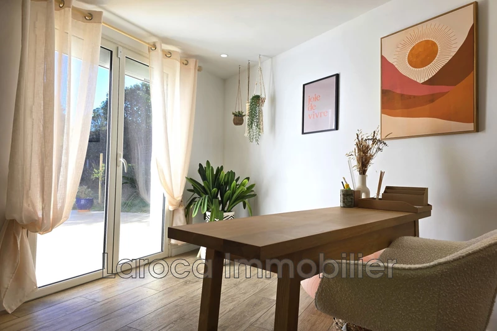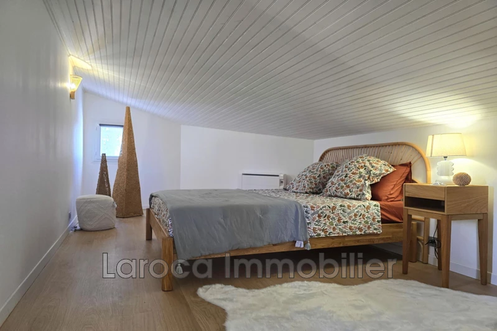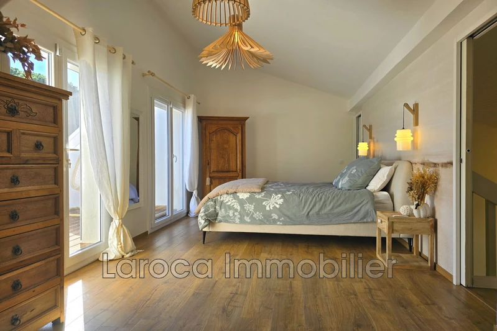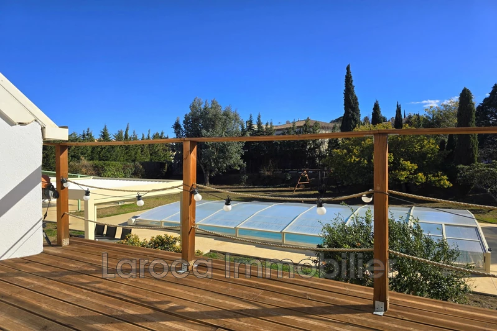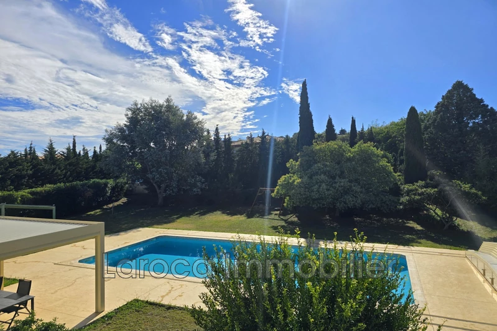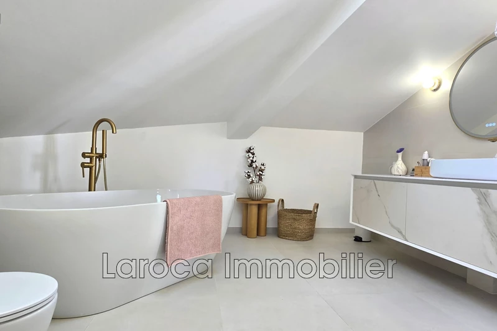BANYULS-DELS-ASPRES VILLAGE, house 176 m2
Villa for sale in Banyuls dels Aspres
Built on a splendid 2511 sqm flat and fenced land, this fantastic detached villa, located in a quiet area and just 850 m from the shops of Banyuls dels Aspres, has been entirely renovated with taste and high-end materials, which is very rare in the area!
This villa consists of a 59 sqm living room with wood-burning stove and top-of-the-range open-plan kitchen, a veranda (not included in the living space), two bedrooms on the ground floor with built-in cupboards and French doors opening to the garden as well as a bathroom (shower + bath tub).
A further spacious bedroom is located on a mid-level.
Upstairs, a vast primary bedroom suite includes a spacious bedroom with dressing room and bathroom (shower + bath tub), as well as a private terrace!
A self-contained studio flat with kitchen and shower room is accessible from the entrance hall on the ground floor.
A separate garage with automatic door, a pergola, a large 12x6m swimming pool with automatic opening and closing cover, a pool house, a borehole, a covered terrace with summer kitchen and shower as well as photovoltaic panels are part of the outstanding benefits of this comfortable villa.
Contact Laroca Immobilier, your estate agent in Laroque des Alberes.
Features
- Surface of the living : 42 m²
- Surface of the land : 2511 m²
- Year of construction : 1980
- Exposition : SOUTH
- Hot water : electric
- Inner condition : excellent
- External condition : exceptional
- Couverture : tiling
- 4 bedroom
- 3 terraces
- 3 bathrooms
- 3 WC
- 1 garage
- 1 cellar
Features
- TERRACE
- POOL
- fireplace
- Bedroom on ground floor
- double glazing
- air conditioning
- CALM
Practical information
Energy class
C
-
Climate class
A
Learn more
Legal information
- 729 000 €
Fees paid by the owner, no current procedure, information on the risks to which this property is exposed is available on georisques.gouv.fr, click here to consulted our price list

