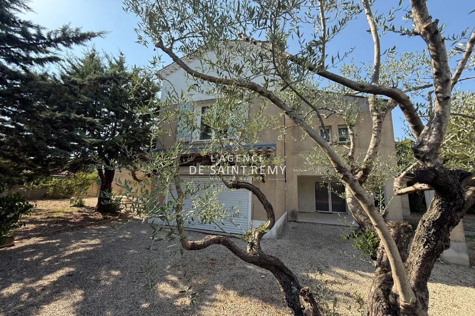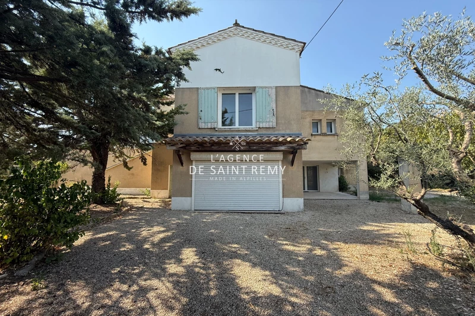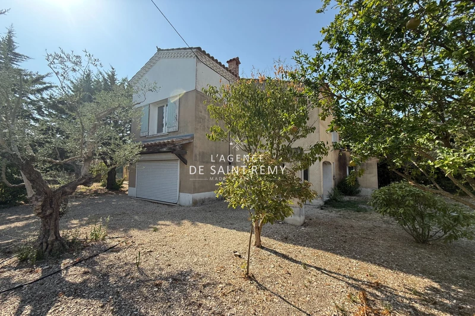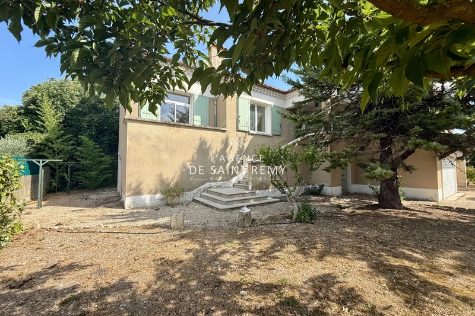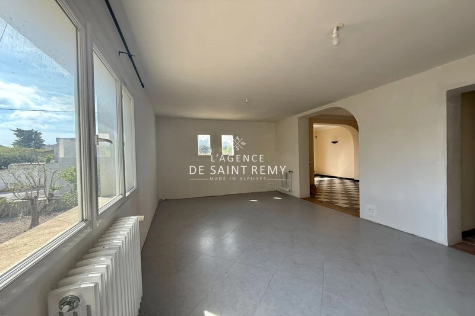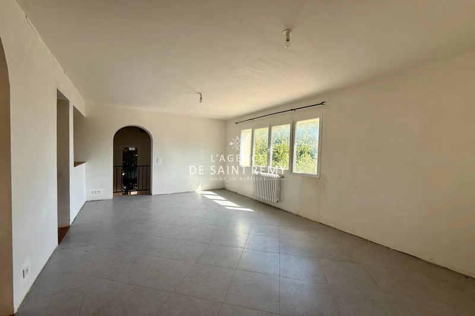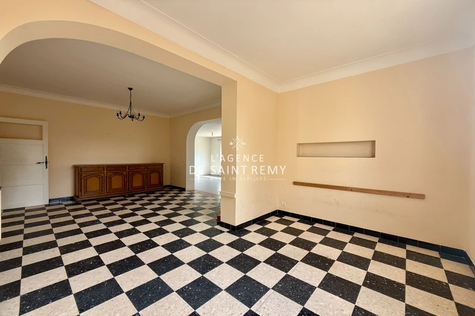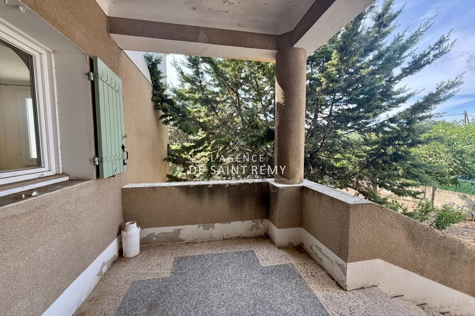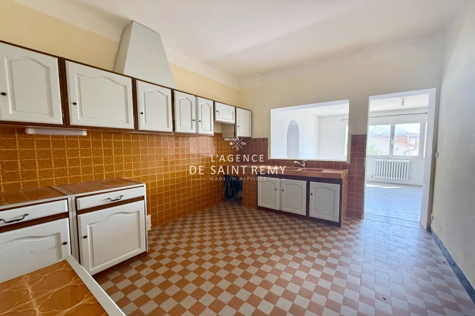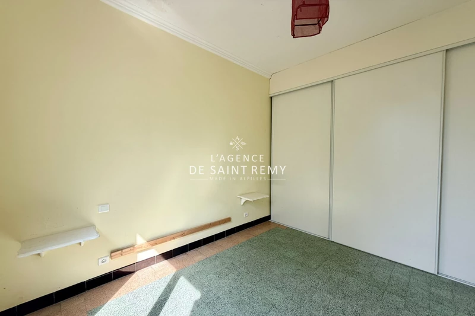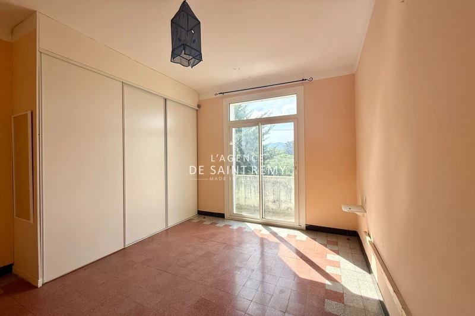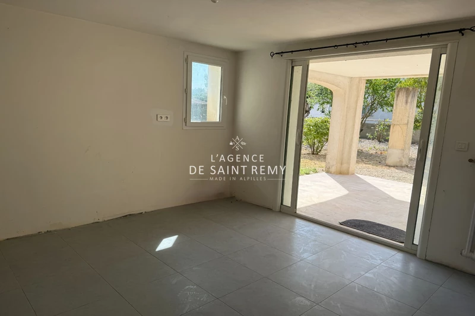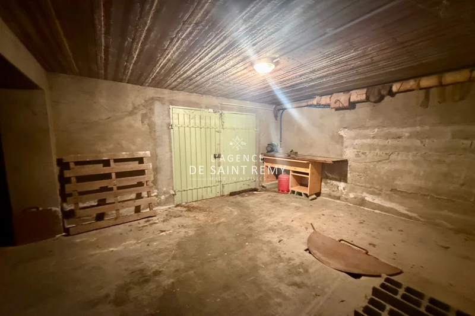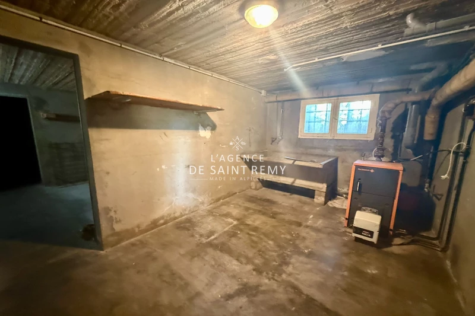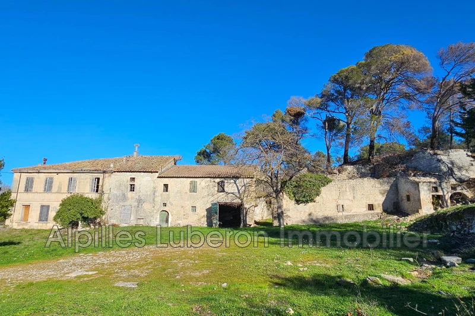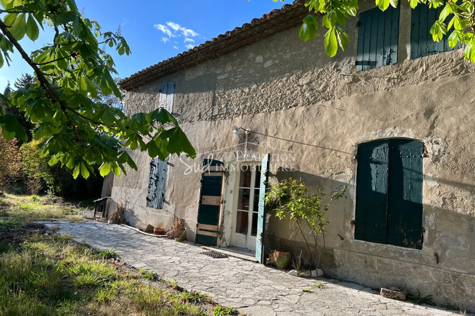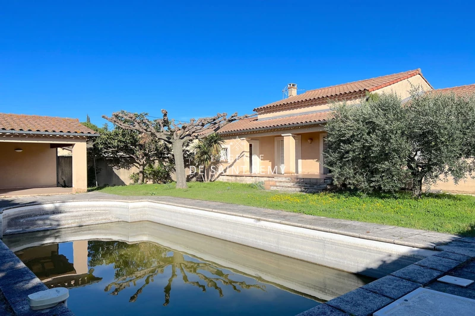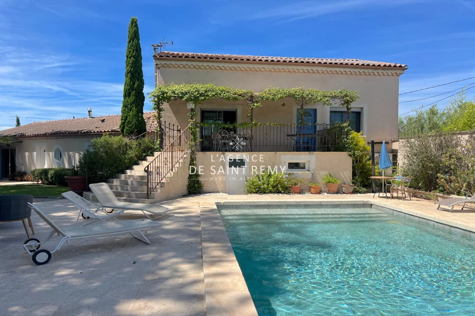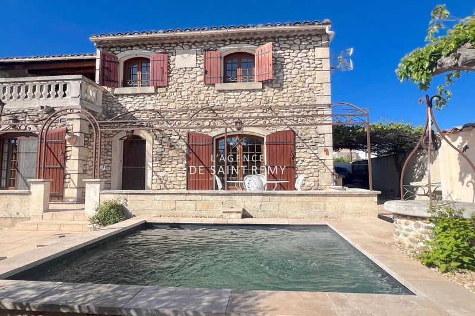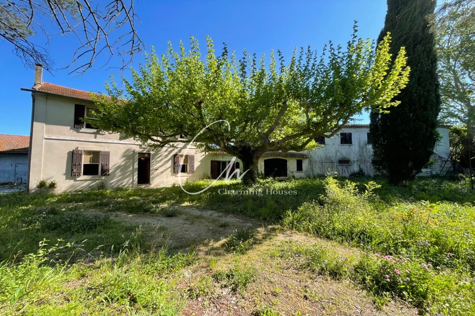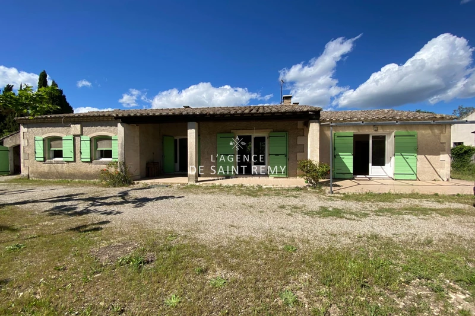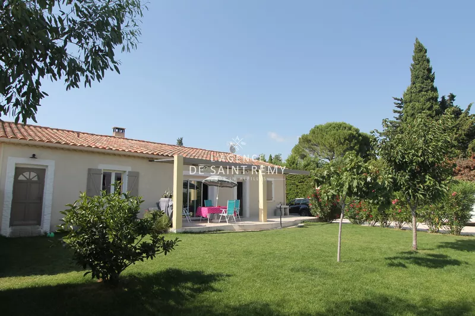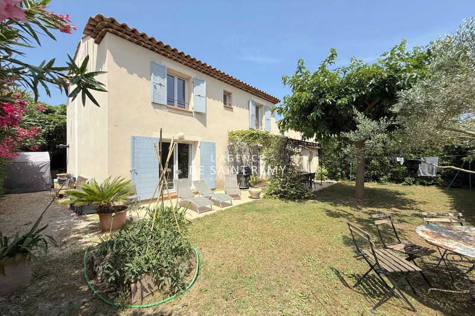SAINT-RÉMY-DE-PROVENCE near downtown, house 120 m2
Just 600 meters from the heart of Saint-Rémy-de-Provence, this 1960s house will charm you with its charm and unobstructed views of the Alpilles. Built on a 757 m² plot, it offers great development potential and excellent southern exposure.
The house is organized on two levels:
On the ground floor, a large garage of nearly 100 m² offers numerous possibilities for use (parking, workshop, or future development project). Access to the main accommodation is either via an external staircase or from an entrance on the garden level served by an internal staircase.
Upstairs, you'll discover approximately 120 m² of living space, including a large, bright 52 m² living room, a separate kitchen, two bedrooms, and a bathroom. Each room benefits from beautiful natural light and breathtaking views of the Alpilles.
Good to know: The structure of the house rests on a load-bearing slab, allowing the lower level to be used to create, for example, independent accommodation, a leisure space (gym, cinema, wine cellar, etc.), or even a workshop.
The spacious, wooded garden allows room for the creation of a swimming pool and a pool house, with a possible footprint of up to 40%.
A rare property with great potential, to be discovered without delay!
Features
- Surface of the living : 52 m²
- Surface of the land : 757 m²
- Year of construction : 1960
- Exposition : SOUTH
- View : garden
- Inner condition : to renovate
- External condition : to renovate
- Couverture : tiling
Features
- DRILLING
- fireplace
- fenêtre pvc double vitrage
- Jardin clos arboré,...
- Air conditioning
Practical information
Energy class
F
-
Climate class
F
Learn more
Legal information
- 679 000 € fees included
4,46% VAT of fees paid by the buyer (650 000 € without fees), no current procedure, information on the risks to which this property is exposed is available on georisques.gouv.fr, click here to consulted our price list


