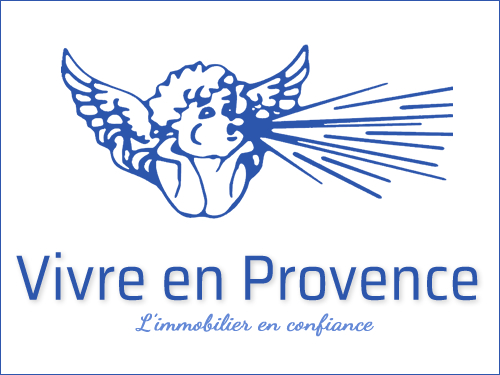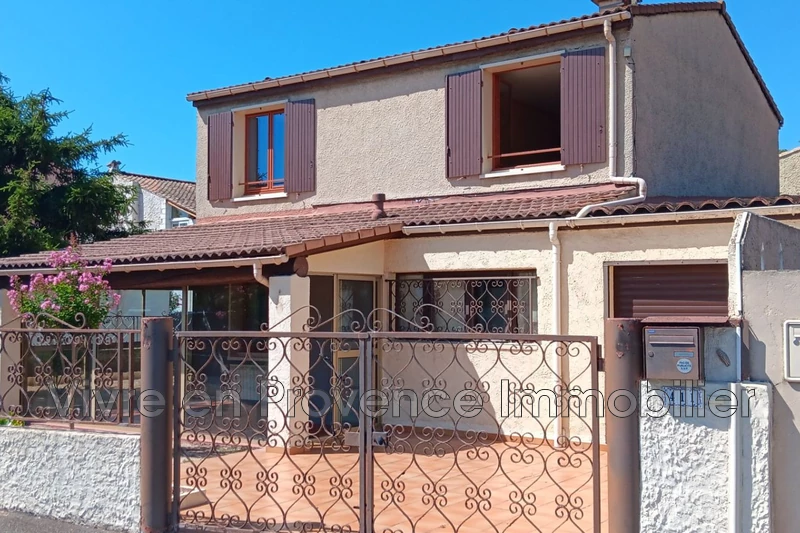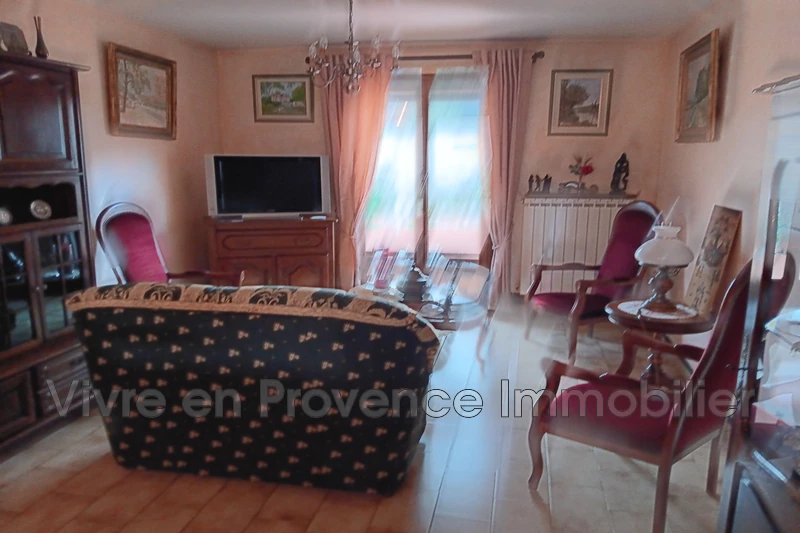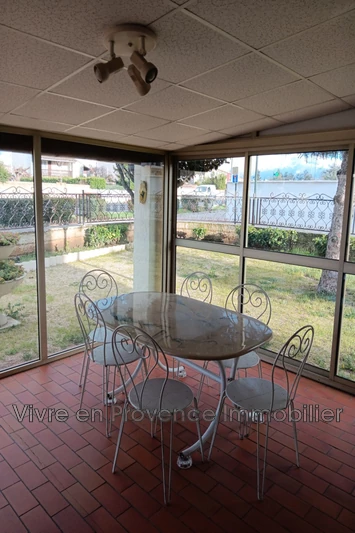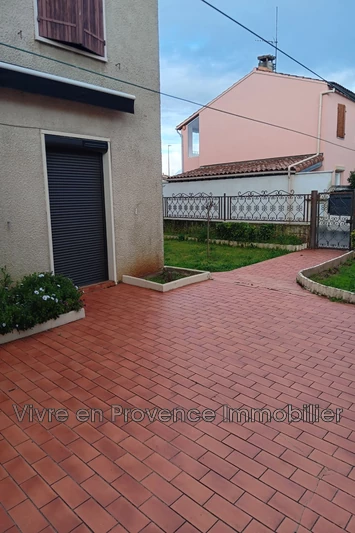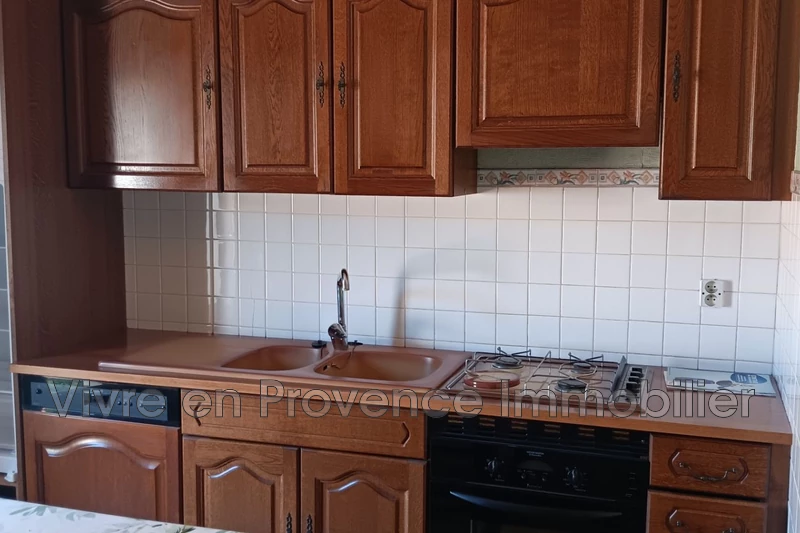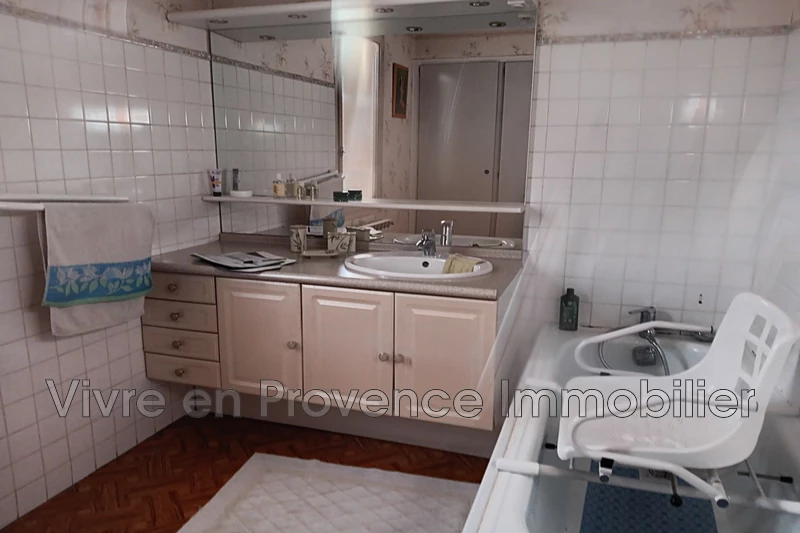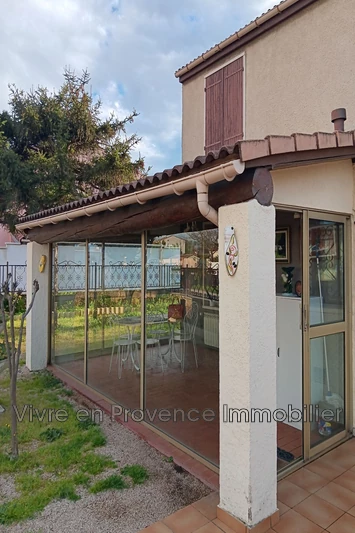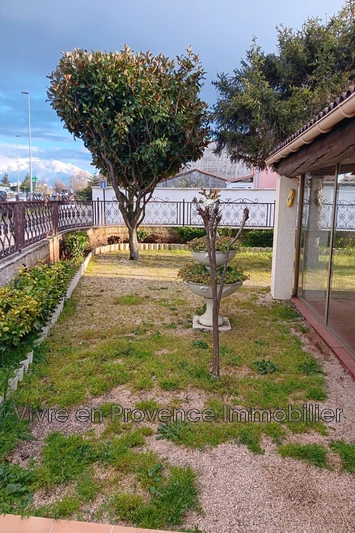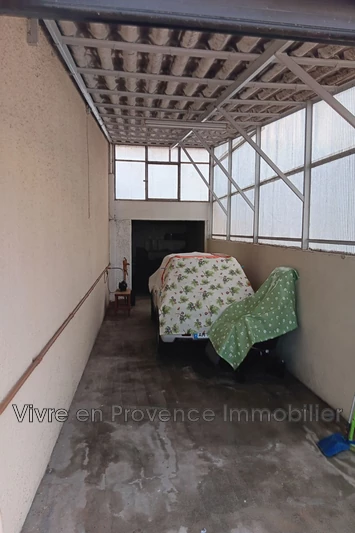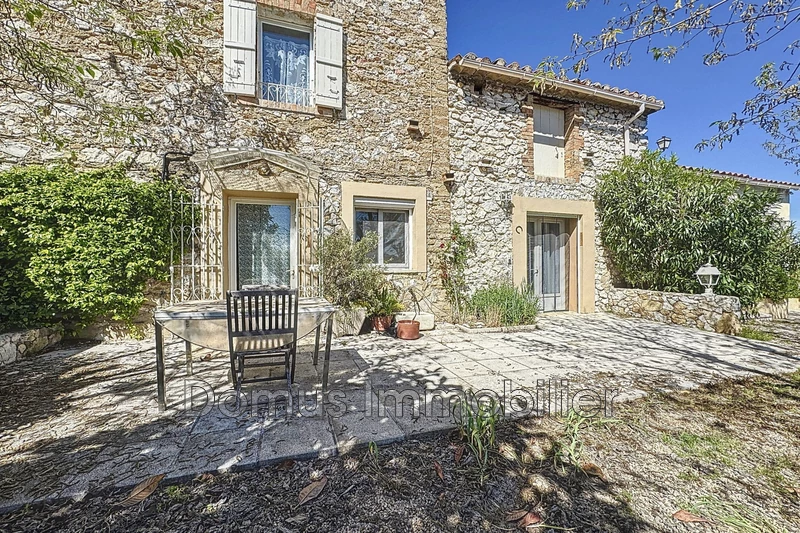VEDÈNE Downtown, house 110 m2
Vedène beautiful traditional construction villa of approximately 110 m² living space, ground floor + 1.
Through property.
It consists of:
On the ground floor, a 25 m² living room with electric rolling shutters, a separate equipped kitchen with electric rolling shutters (possibility to open the dividing wall), adjoining laundry room, beautiful large tiled terrace. Electric awning.
To the east, a heated, insulated veranda room with sliding glass doors of 16 m². WC,
40 m² garage with automated rolling shutter.
Upstairs:
3 bedrooms of 10, 11, and 11 m² with large built-in closets, a bathroom with a vanity unit, WC,
Gas central heating. Garden. Well.
Features
- Surface of the living : 25 m²
- Surface of the land : 355 m²
- Year of construction : 1975
- Exposition : WEST
- View : garden
- Hot water : GAS
- Inner condition : GOOD
- External condition : GOOD
- Couverture : tiling
- 3 bedroom
- 1 terrace
- 1 bathroom
- 2 WC
- 1 garage
- 2 parkings
Features
- Véranda chauffée
- Cuisine séparée, équipée
- Grande buanderie
- Electric blinds
- Garage 40 m² automatisé
- double glazing
- DRILLING
- Placards intégrés
Practical information
Energy class
D
-
Climate class
D
Learn more
Legal information
- 265 000 €
Fees paid by the owner, no current procedure, information on the risks to which this property is exposed is available on georisques.gouv.fr, click here to consulted our price list

