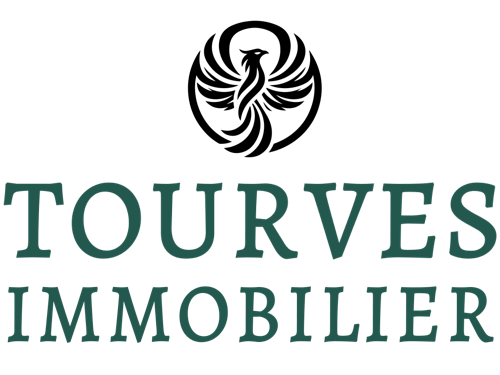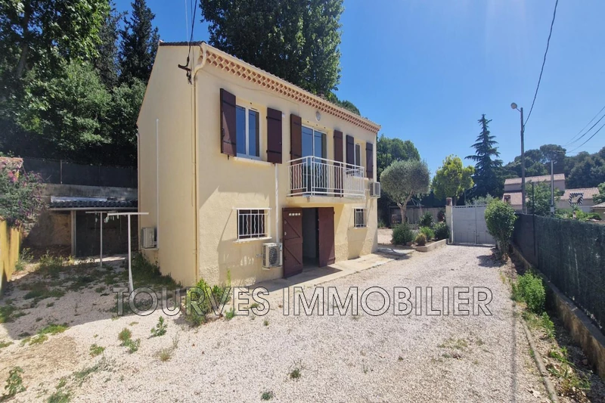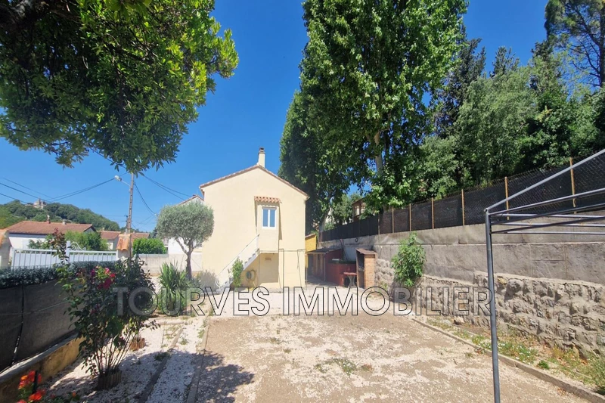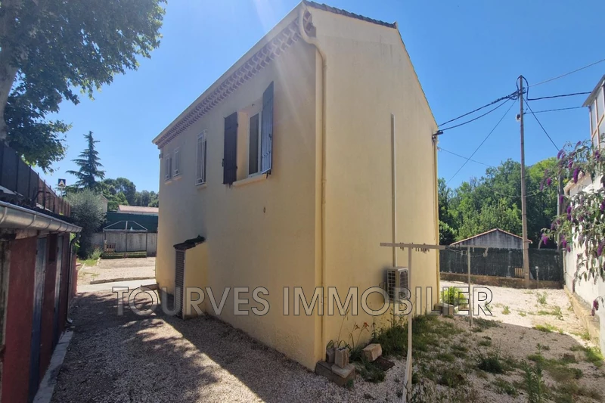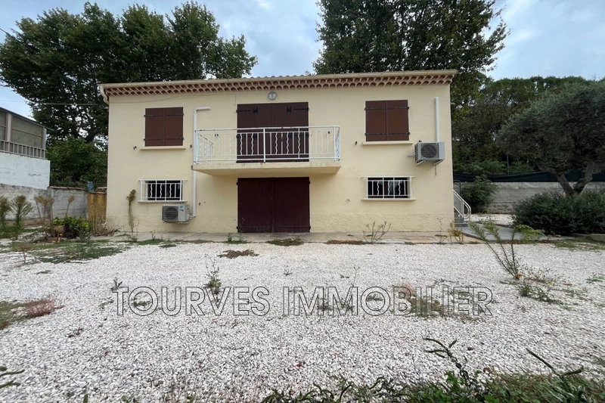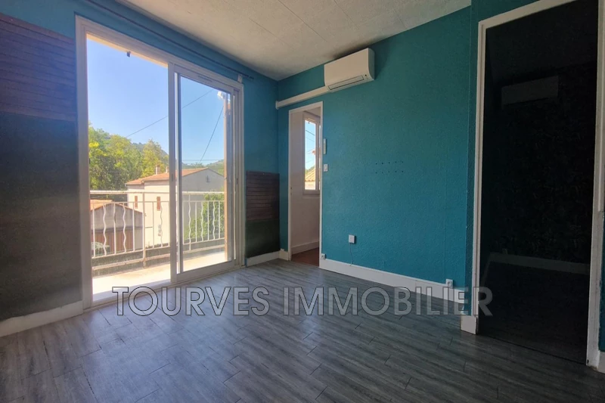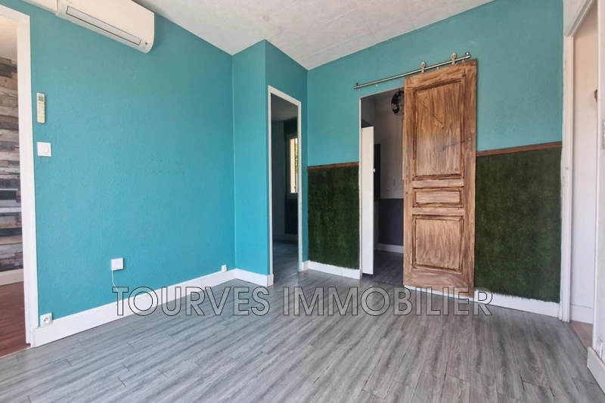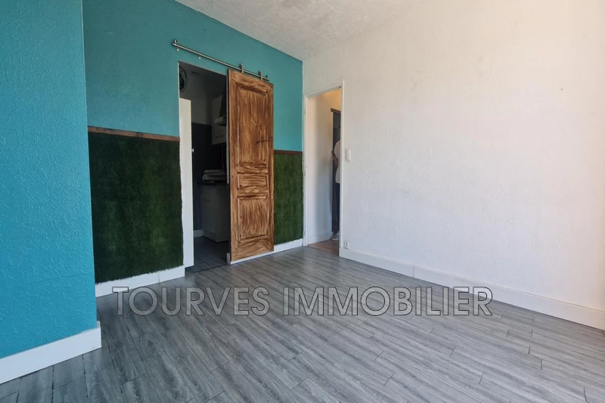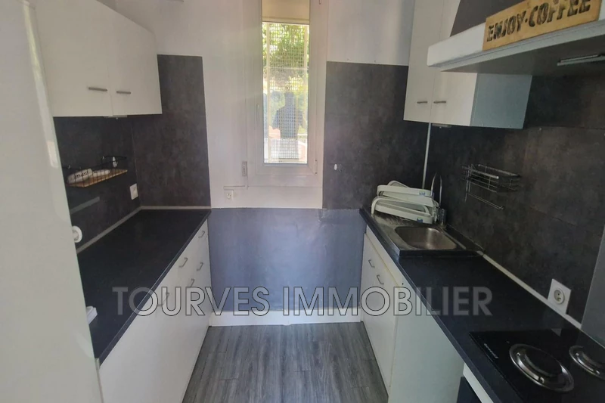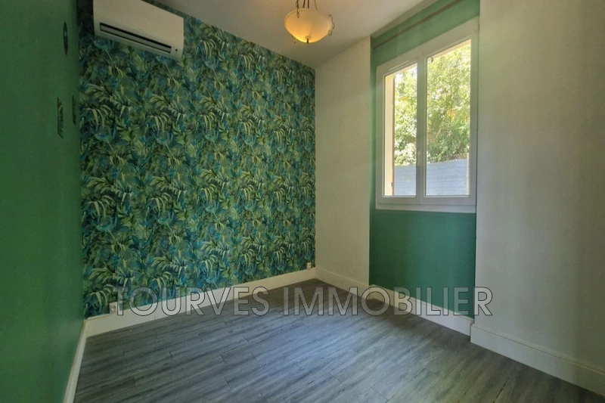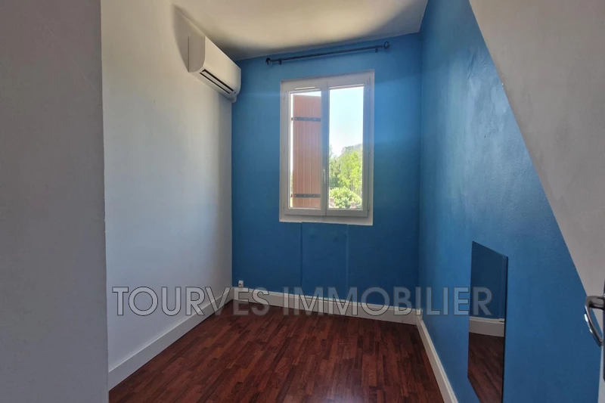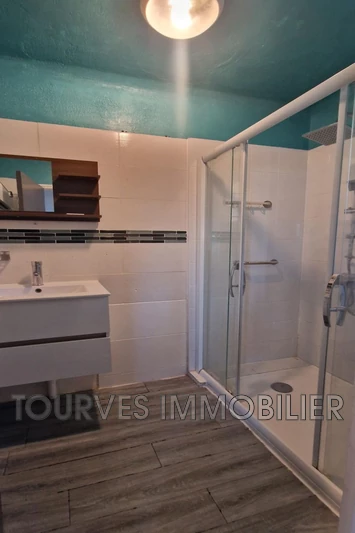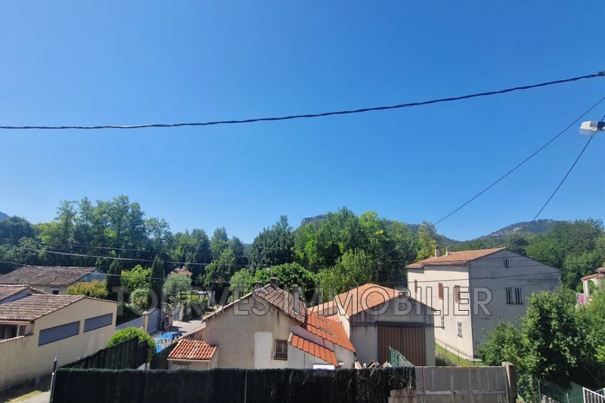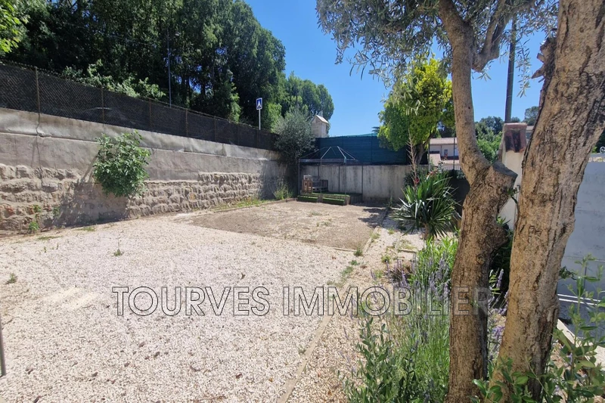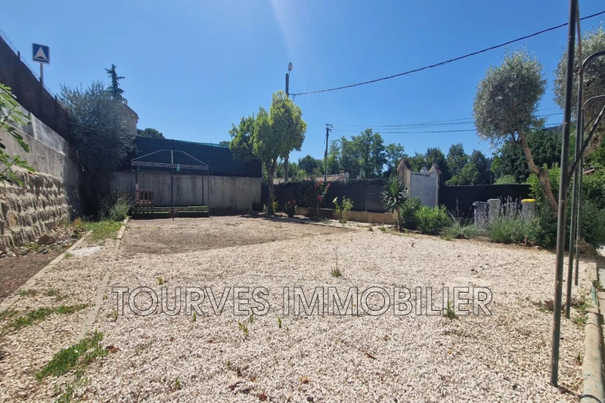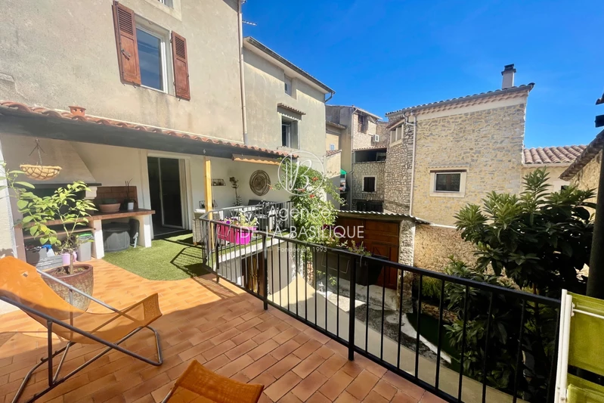TOURVES, house 124 m2
Near the village of TOURVES, we offer you this detached villa with 68 m² of living space spread over two floors, including a convertible basement (height 1.80 m) that brings the total floor area to 124 m² on a fenced and wooded plot of 582 m².
The property is laid out as follows:
On the ground floor:
You will find direct access to a garage, a laundry room, and a workshop. Each of these three rooms measures over 21 m² and has a ceiling height of 1.80 m.
On the 1st floor:
There is an entrance hall leading to a bathroom with a shower, a separate toilet, and a 9 m² bedroom that can be opened up to the very bright living room of 18 m², thanks to its large windows and south-facing exposure. There is also a separate, equipped kitchen that can be redesigned if desired. Two additional bedrooms of 9 m² and 10 m² are also located on this floor.
IMPORTANT TO KNOW:
- This villa is fitted with double glazing, reverse-cycle air conditioning, and aluminum shutters. The roof was replaced about ten years ago, and the facade was renovated in 2023.
- There is potential for expansion, allowing an additional 30% of the existing footprint.
- The property is connected to the municipal sewage system and water supply.
This property offers you the chance to settle in as you wish, whether you choose to modify the spaces or not, with plenty of options to reconfigure the layout of the rooms.
Can you picture yourself here? Then this property is perfect for you!
Features
- Surface of the living : 18 m²
- Surface of the land : 582 m²
- Exposition : SOUTH
- View : open
- Hot water : electric
- Inner condition : GOOD
- 3 bedroom
- 1 shower
- 1 WC
- 1 garage
- 3 parkings
- 2 cellars
Features
- double glazing
- AIR CONDITIONING
Practical information
Energy class
Comming soon
-
Climate class
Comming soon
Learn more
Legal information
- 295 000 €
Fees paid by the owner, no current procedure, information on the risks to which this property is exposed is available on georisques.gouv.fr, click here to consulted our price list

