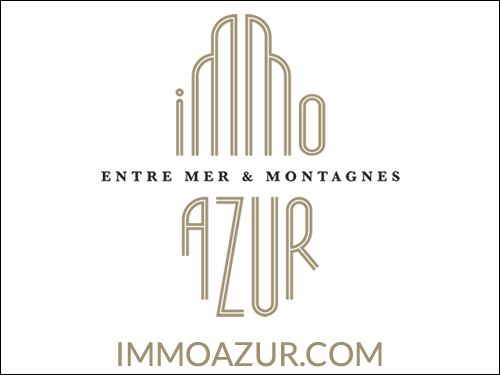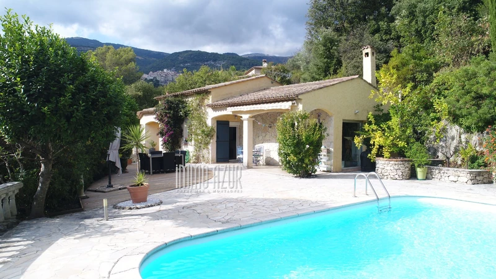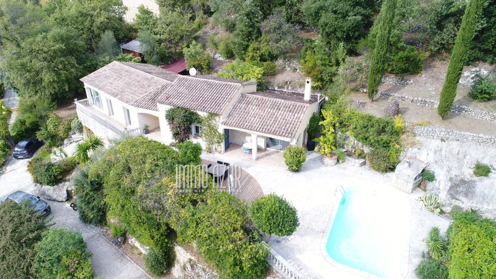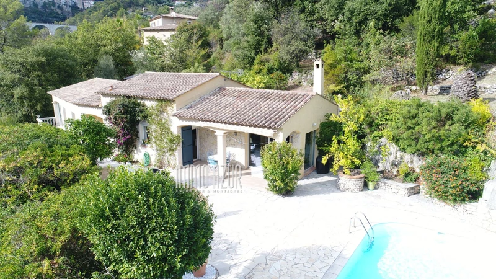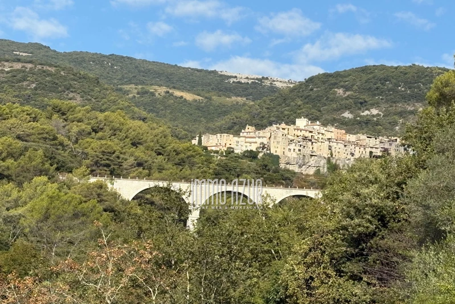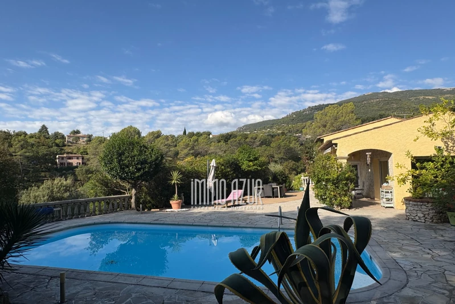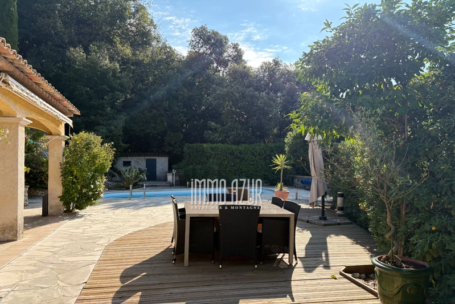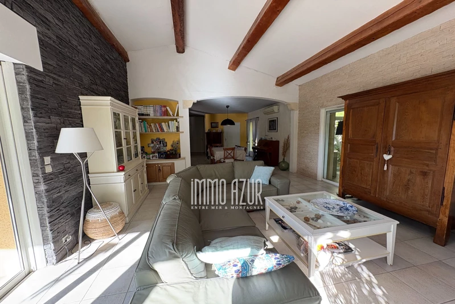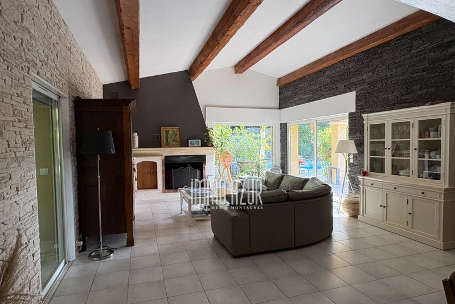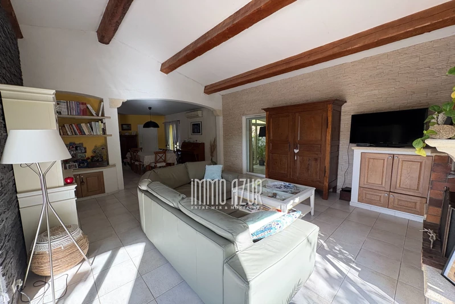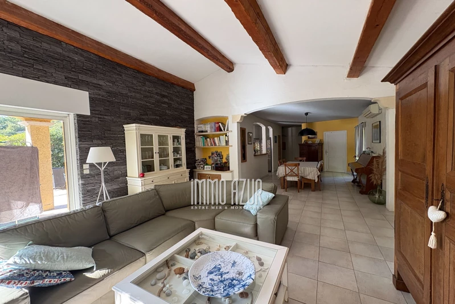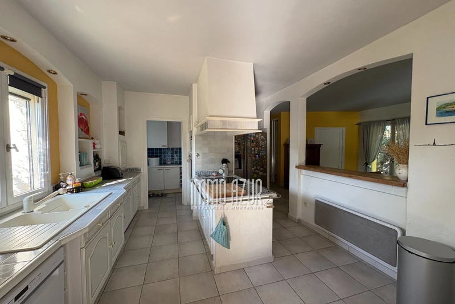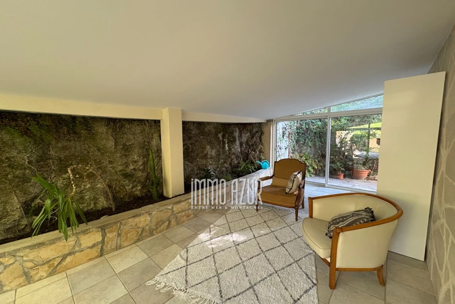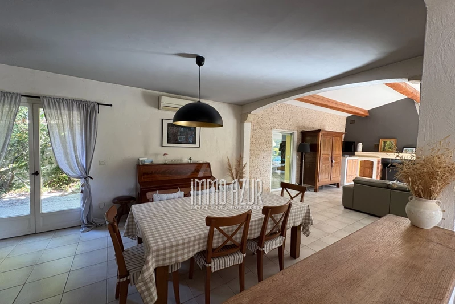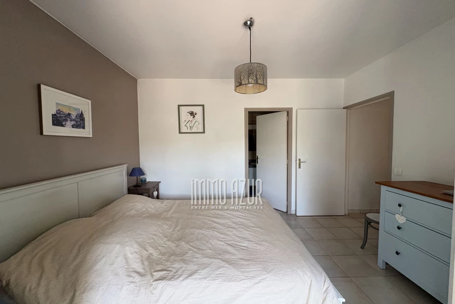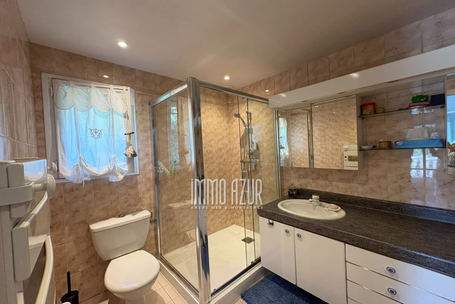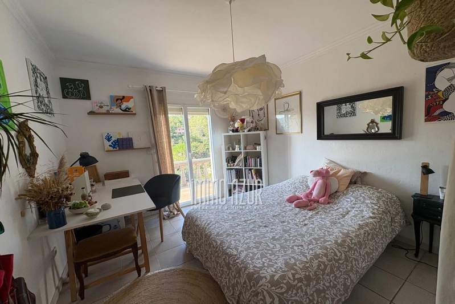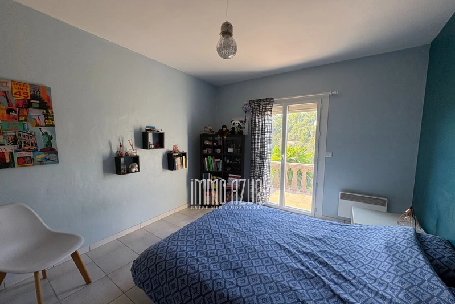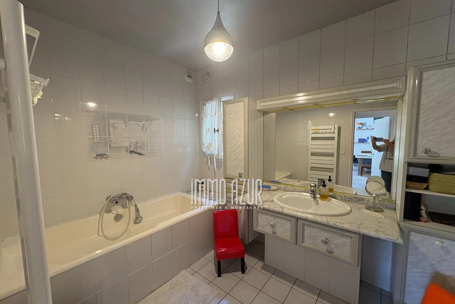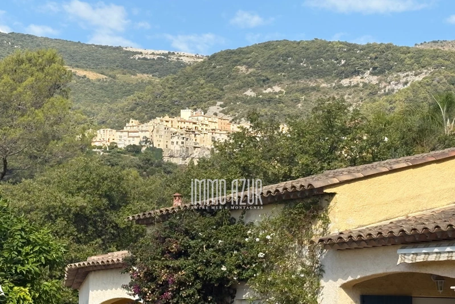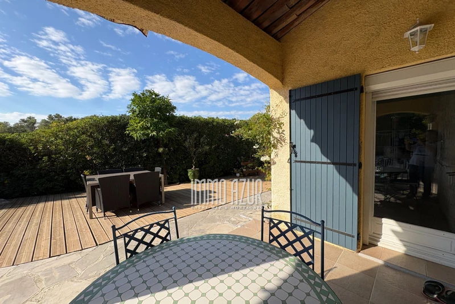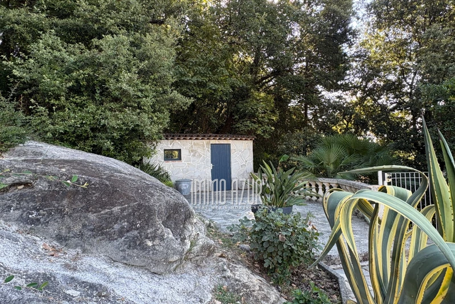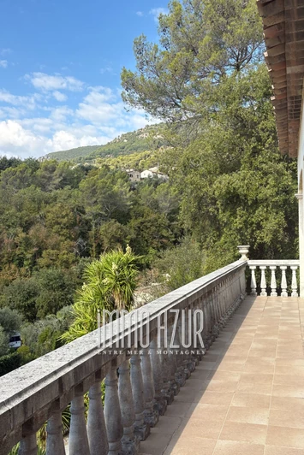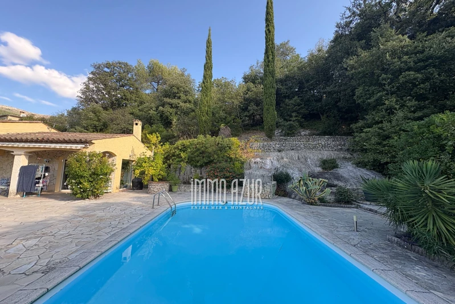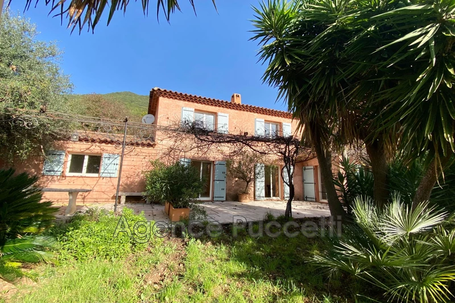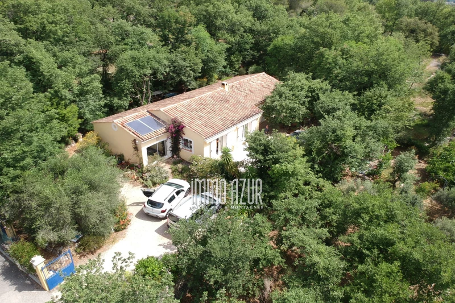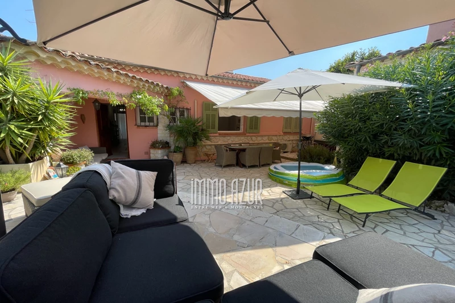TOURRETTES-SUR-LOUP, house 145 m2
South of the village, at the end of a quiet cul-de-sac, lovely house with a swimming pool and an open view, enjoying plenty of sunshine, southwest exposure
A staircase leads from the parking area to the house, where you'll find a single main living level:
Entrance, living room opening onto the terrace and pool, with a fireplace, dining area and open kitchen, utility/laundry room, guest toilet, a veranda at the back of the house creates an additional small sitting room.
The sleeping area is on the same level, with 2 bedrooms with built-in closets and a bathroom with bathtub and shower, then the master bedroom with antechamber, en-suite shower room with toilet, and a small dressing room.
All bedrooms open onto a beautiful terrace with views over the hills.
At the parking level: garage and cellar
Lovely flowered and wooded area on the main house level and surrounding the pool.
Terraced land behind the house and a nice pétanque court
Chalet used as an outbuilding, pool room.
Features
- Surface of the living : 44 m²
- Surface of the land : 2533 m²
- Year of construction : 1991
- Exposition : South West
- View : Hills and Village
- 3 bedroom
- 2 terraces
- 1 bathroom
- 1 shower
- 2 WC
- 1 garage
- 3 parkings
- 1 cellar
Features
- POOL
- double glazing
- Laundry room
- Automatic gate
- CALM
Practical information
Energy class
C
-
Climate class
A
Learn more
Legal information
- 655 000 €
Fees paid by the owner, no current procedure, information on the risks to which this property is exposed is available on georisques.gouv.fr, click here to consulted our price list

