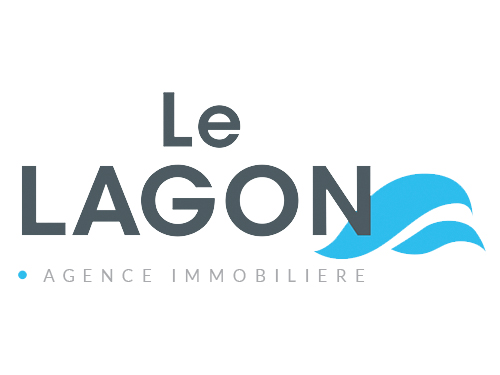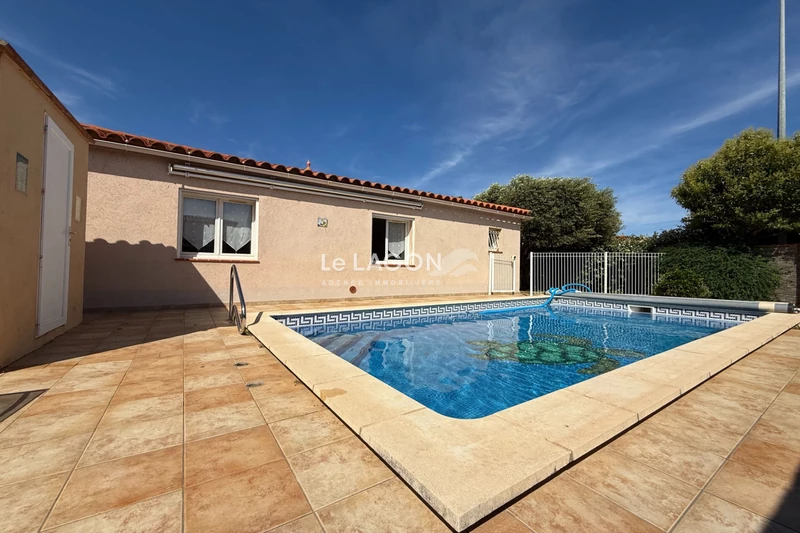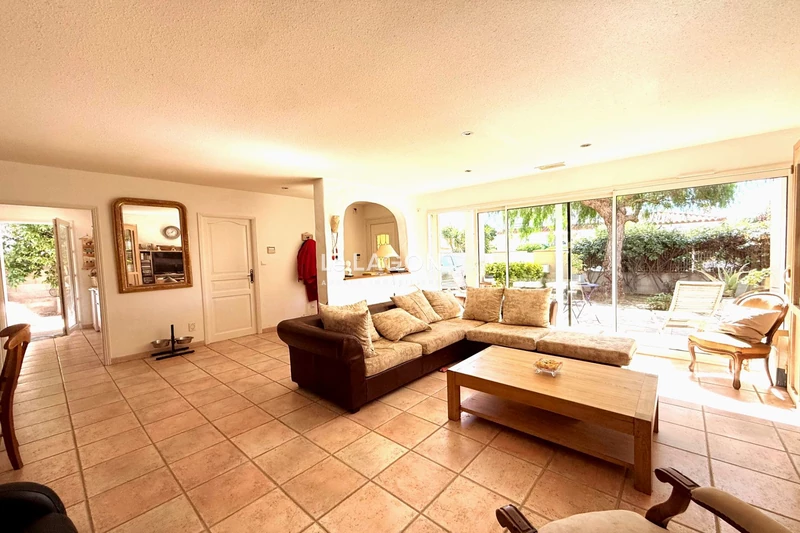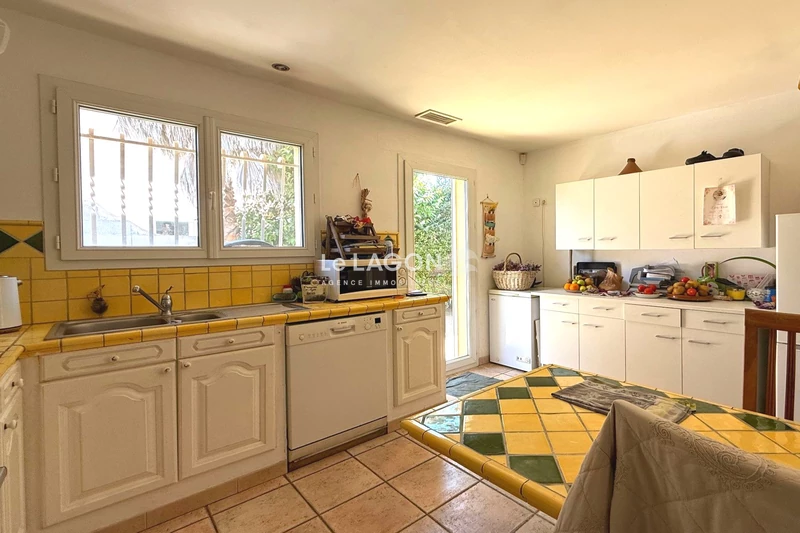SALEILLES VILLAGE, house 115,13 m2
In a sought-after residential area, quiet and close to amenities, single-story 4-sided house, with a living area of 115 m2 on an enclosed plot of over 512 m² with heated swimming pool.
Built in 1999, it comprises an entrance to a large living room of approximately 36m², a separate fitted kitchen, a hallway leading to the sleeping area comprising 3 bedrooms including a master suite with shower room and dressing room, a large bathroom, 2 separate toilets and a laundry room.
The house has a tiled and insulated garage, a carport, a workshop, several parking spaces and 2 separate entrances.
The swimming pool, sheltered from view, is ideally exposed due south.
With a south-eastern exposure, the house offers exceptional brightness and sunshine all year round.
Numerous services: ducted air conditioning, double-glazed windows, water softener, central vacuum, electric roller shutters, motorized gates.
Features
- Surface of the living : 35 m²
- Surface of the land : 512 m²
- Year of construction : 1999
- Exposition : South East
- View : open
- Hot water : electric
- Inner condition : GOOD
- External condition : GOOD
- Couverture : tiling
- 3 bedroom
- 1 terrace
- 1 bathroom
- 1 shower
- 2 WC
- 1 garage
- 3 parkings
Features
- Absolute calm
- POOL
- CRAWL
- Bedroom on ground floor
- double glazing
- Laundry room
Practical information
Energy class
C
-
Climate class
A
Learn more
Legal information
- 374 000 € fees included
3,89% VAT of fees paid by the buyer (360 000 € without fees), no current procedure, information on the risks to which this property is exposed is available on georisques.gouv.fr, click here to consulted our price list





