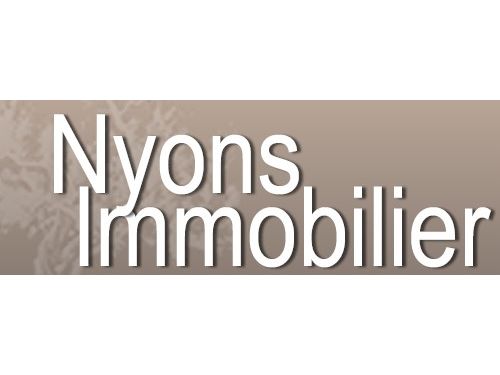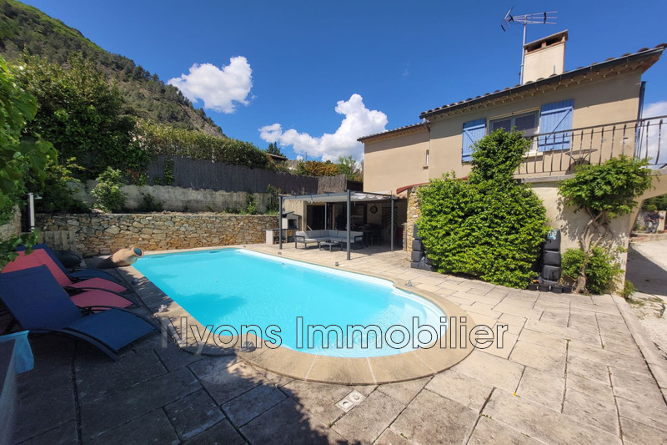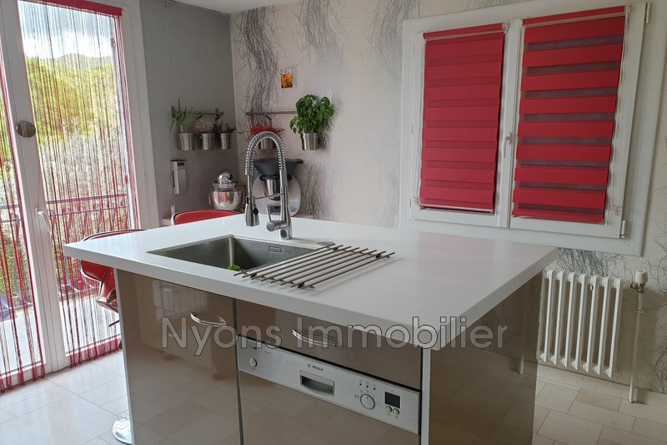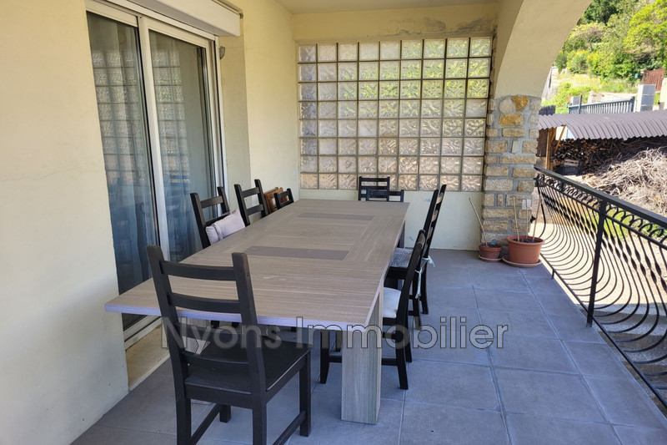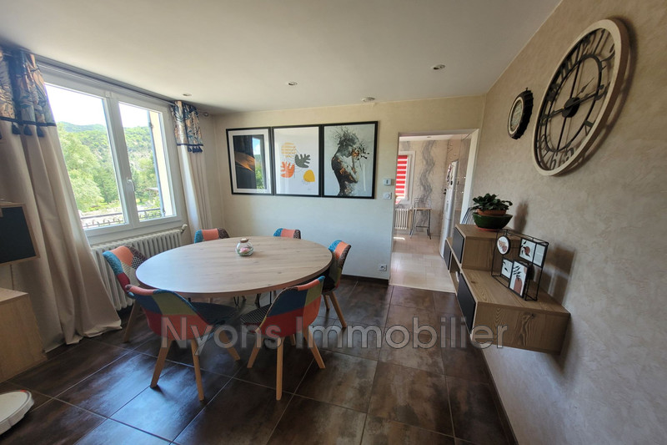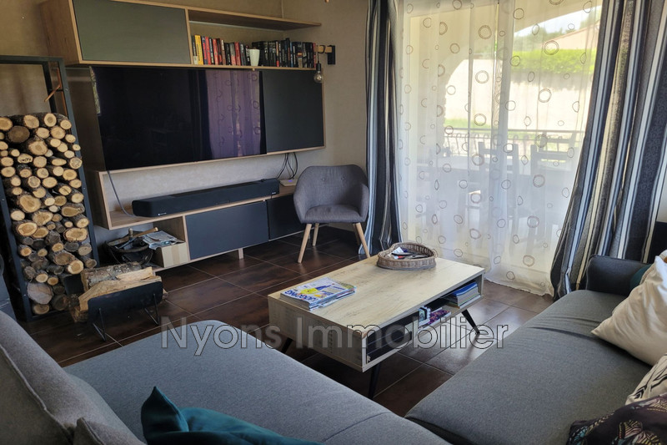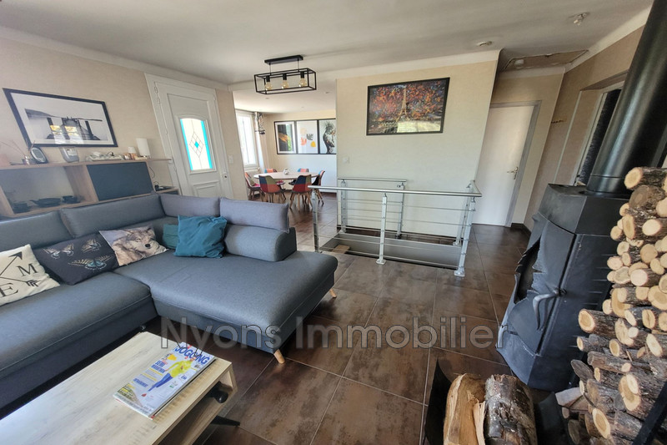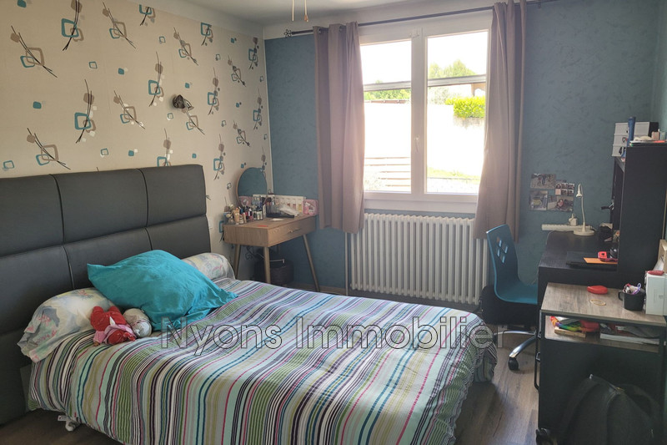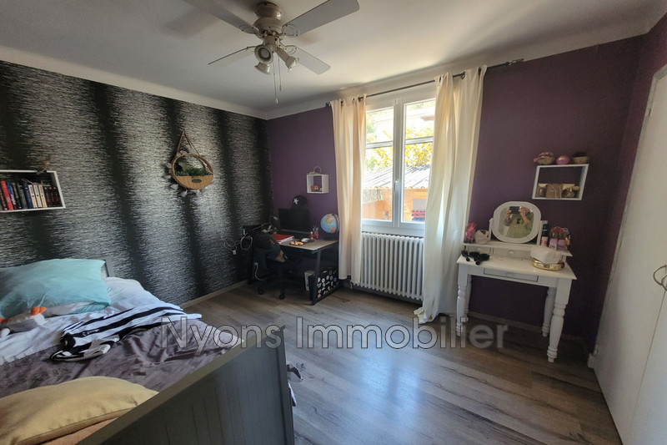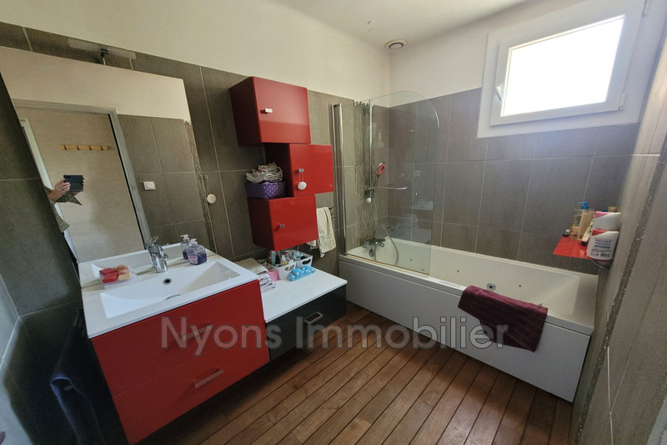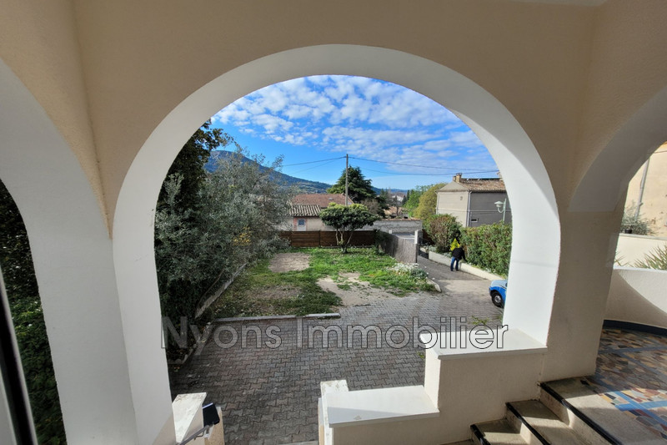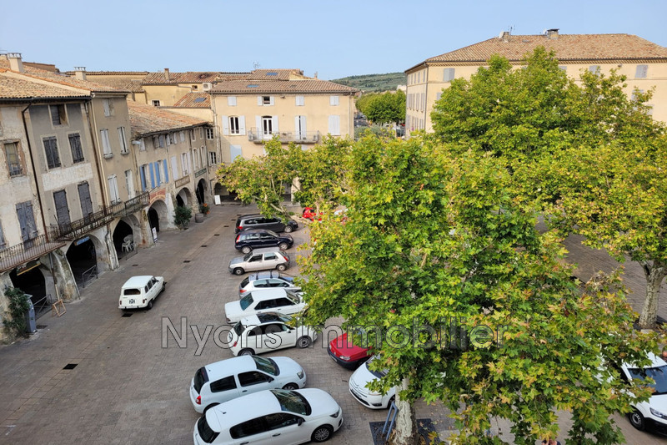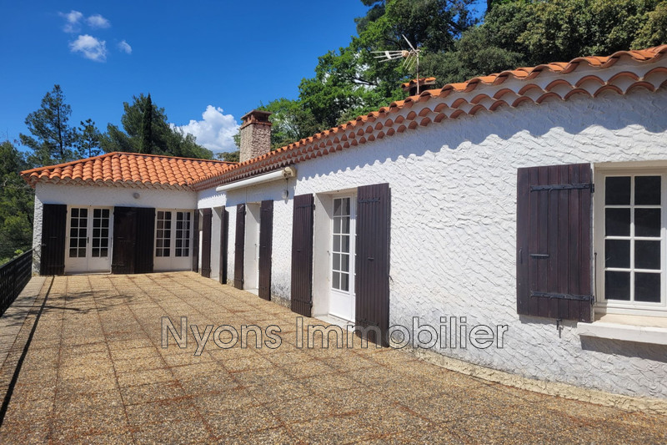NYONS, house 94 m2
A few kilometers east of NYONS
Villa built in 1969 and completely renovated in recent years
Ground Floor : Garage / Workshop 15 m², Office 10 m² with cupboards, Laundry room, Beautiful cellar with gravel floor
Parental suite 15 m² composed of a bedroom with shower, dressing room and separate toilet
Floor : Living room of 30 m² opening onto a terrace, Independent fitted kitchen 9.50 m², 2 Bedrooms of 10 and 11 m² with cupboards, Bathroom (spa bath), separate wc
Pellet boiler - Wood stove in the living room. Double glazed PVC joinery - Softener - The roof was redone last year - Recent electricity and plumbing
Enclosed land of 665 m² - 9.5 mx 4.60 m spa pool with large tiled beach and covered terrace , summer kitchen, technical room and wc
Features
- Surface of the living : 30 m²
- Surface of the land : 665 m²
- Year of construction : 1969
- Exposition : South East
- Hot water : electric
- Inner condition : excellent
- External condition : GOOD
- 3 bedroom
- 2 terraces
- 1 bathroom
- 1 shower
- 3 WC
Features
- POOL
- fireplace
- Bedroom on ground floor
- double glazing
- TERRACE
Practical information
Energy class
G
-
Climate class
C
Learn more
Legal information
- 315 000 €
Fees paid by the owner, no current procedure, information on the risks to which this property is exposed is available on georisques.gouv.fr, click here to consulted our price list

