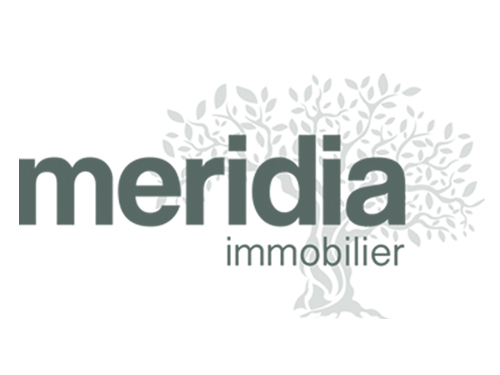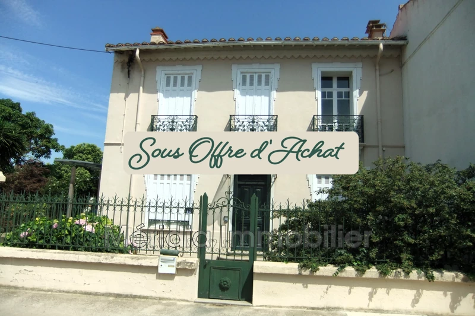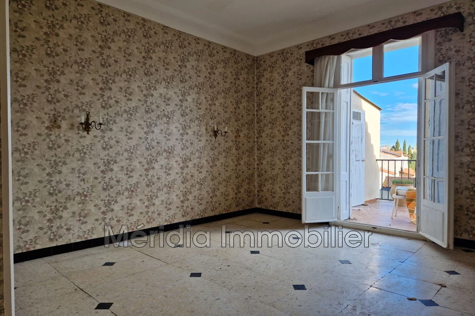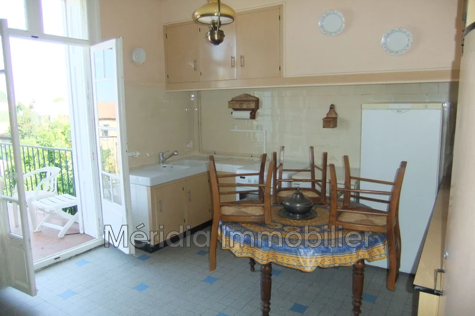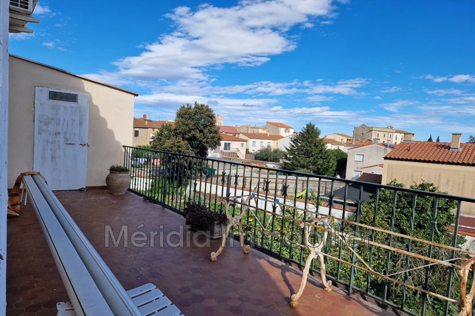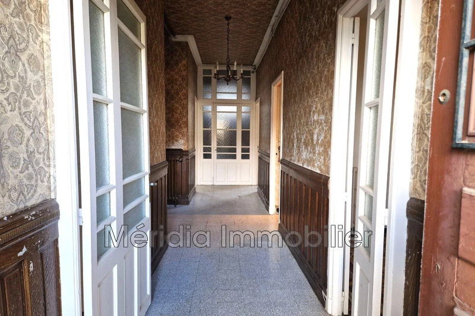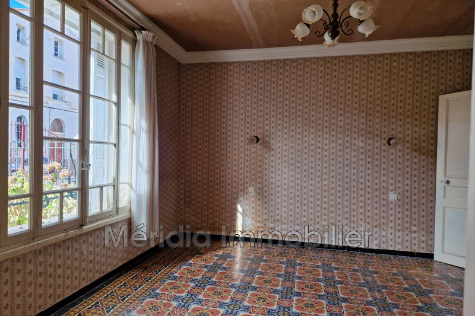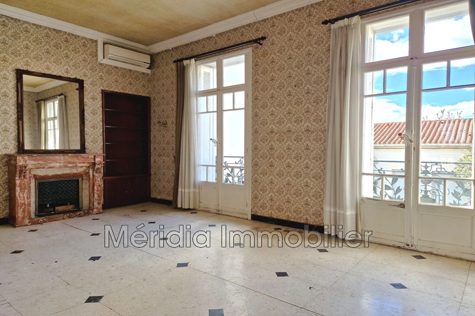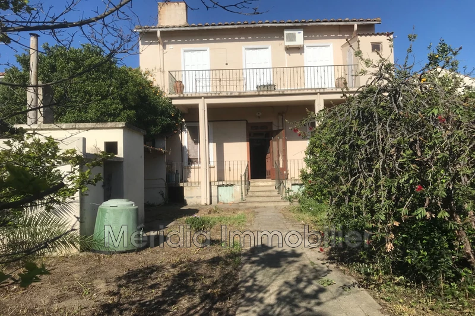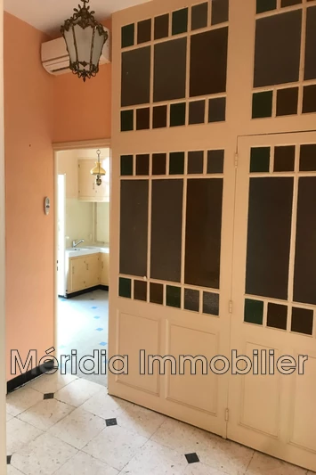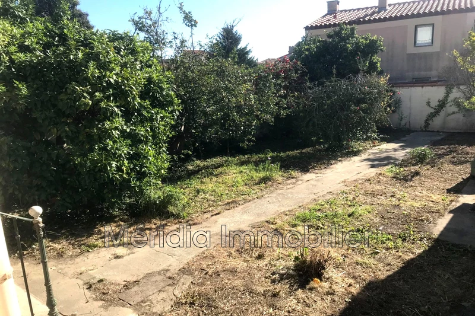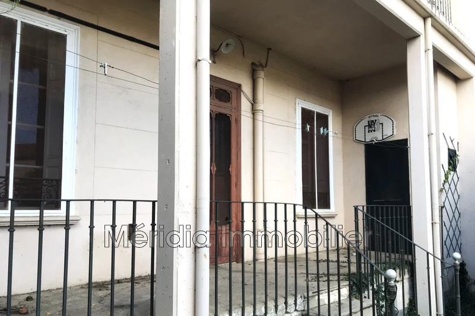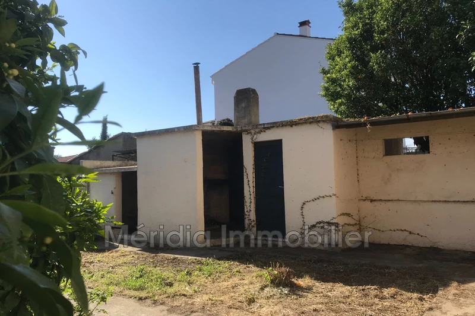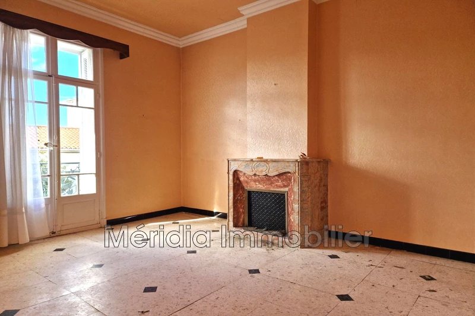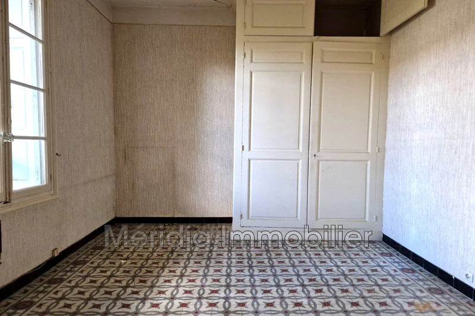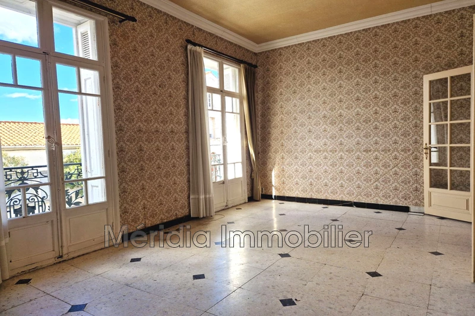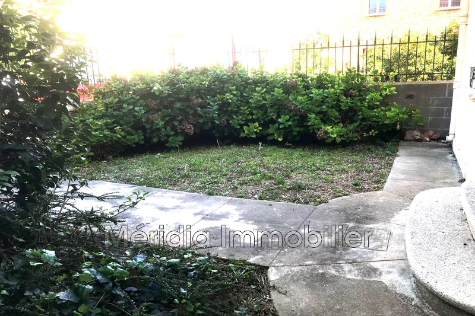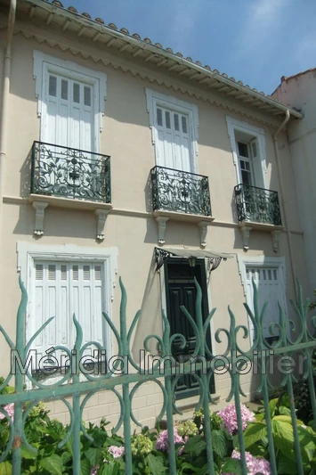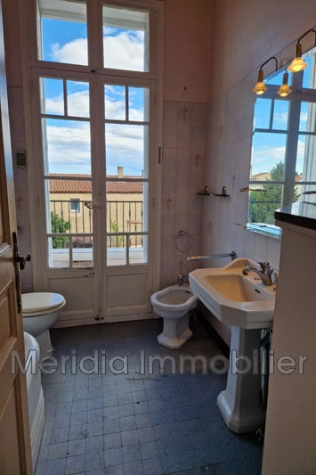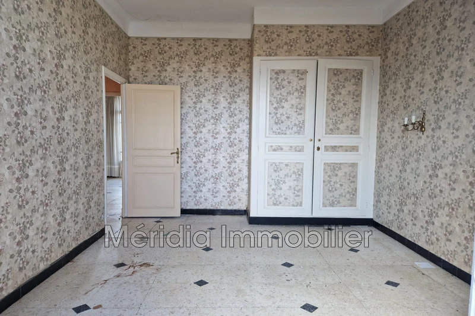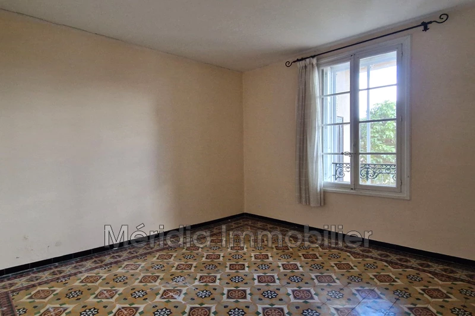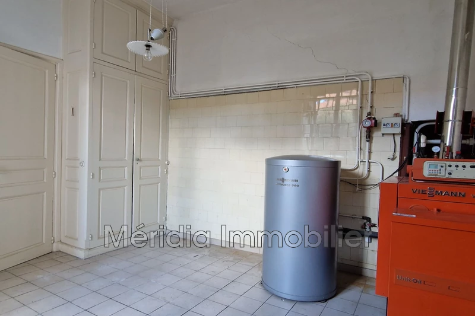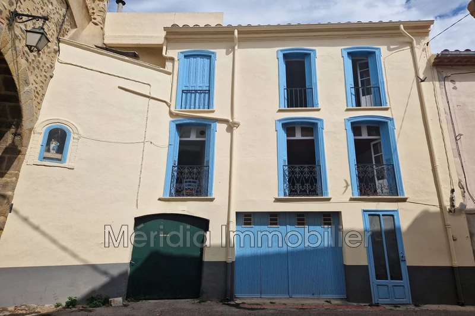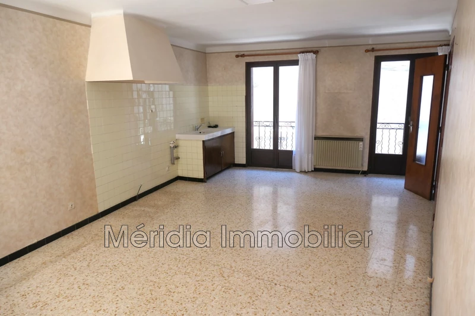MILLAS VILLAGE, house 156 m2
UNDER OFFER - Exclusive - MILLAS
Located in a residential neighborhood, beautiful 1920s mansion with a 220m² garden, outbuilding, and two terraces, in need of complete renovation.
Bathed in sunlight thanks to its East/West exposure, this two-sided villa offers the potential to create generous living spaces of around 150/160m² after interior demolition and renovation work.
The layout can be reconfigured to optimize the space, allowing for more comfortable living areas while preserving the home's charming exterior.
Fees are the responsibility of the sellers.
Information about the risks this property is exposed to is available on the Georisques website: https://www.georisques.gouv.fr
Frédéric SANZ
06 85 98 95 78
Features
- Surface of the living : 35 m²
- Surface of the land : 326 m²
- Year of construction : 1925
- Exposition : east-west
- Hot water : FUEL
- Inner condition : to renovate
- External condition : a refresh
- Couverture : tiling
- 3 bedroom
- 2 terraces
- 1 bathroom
- 2 WC
Features
- Bungalow rooms
- air conditioning
- dependencies
- loft
- garden
- CALM
Practical information
Energy class
F
-
Climate class
F
Learn more
Legal information
- 125 000 €
Fees paid by the owner, no current procedure, information on the risks to which this property is exposed is available on georisques.gouv.fr, click here to consulted our price list

