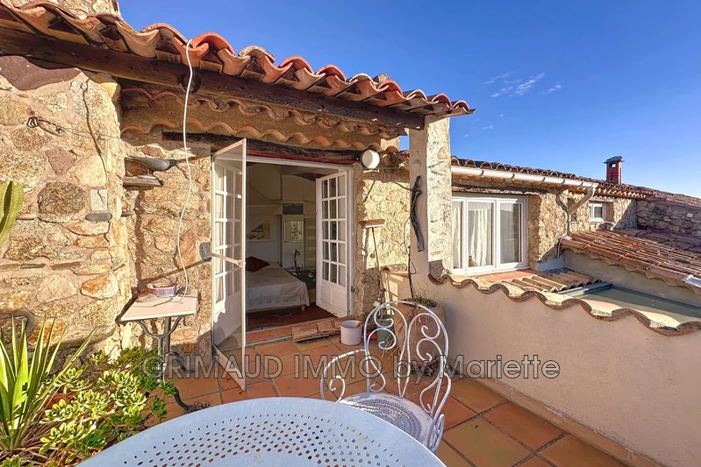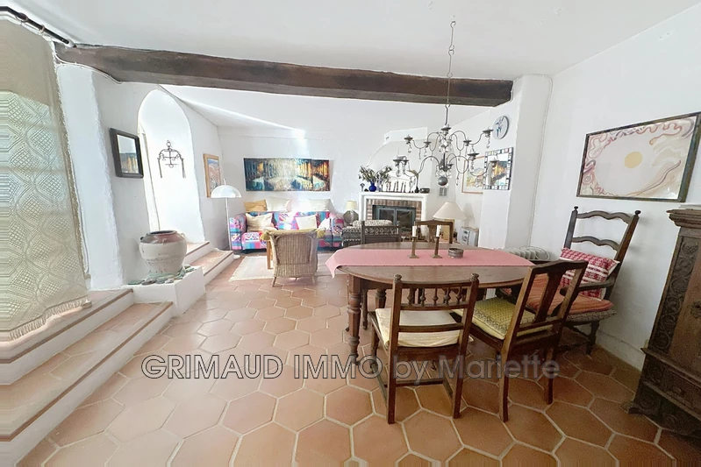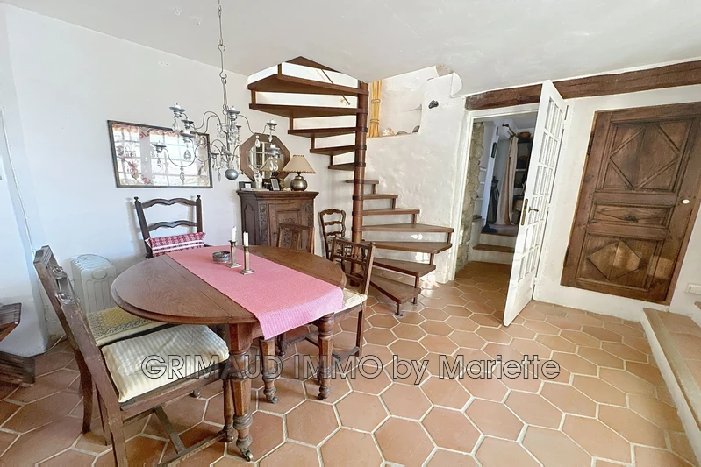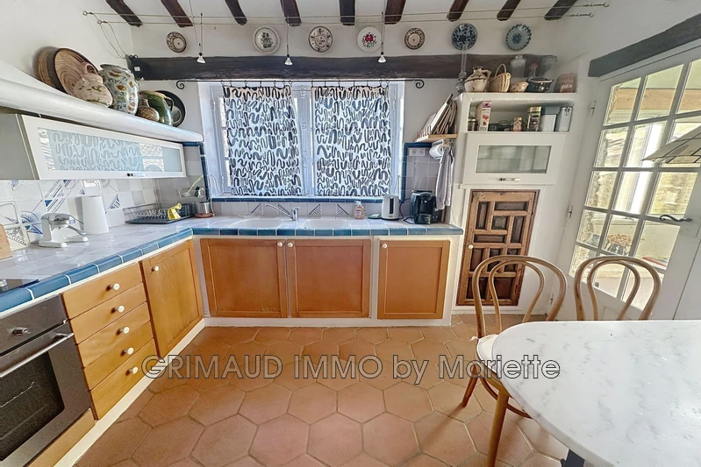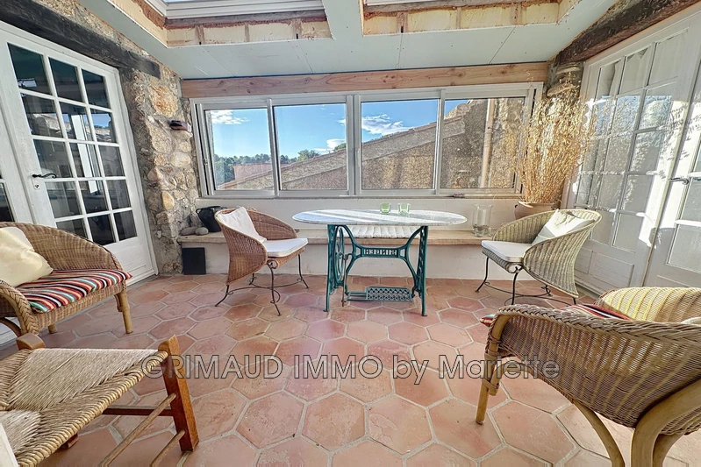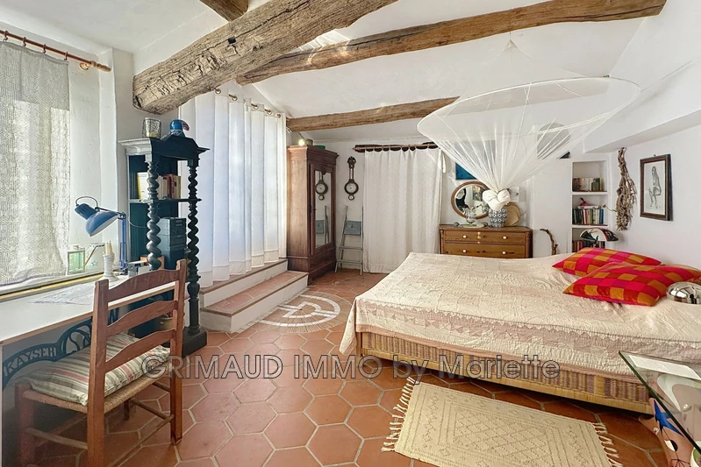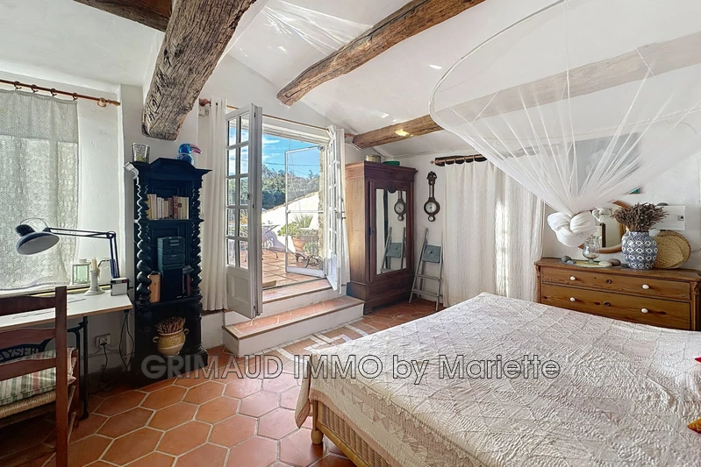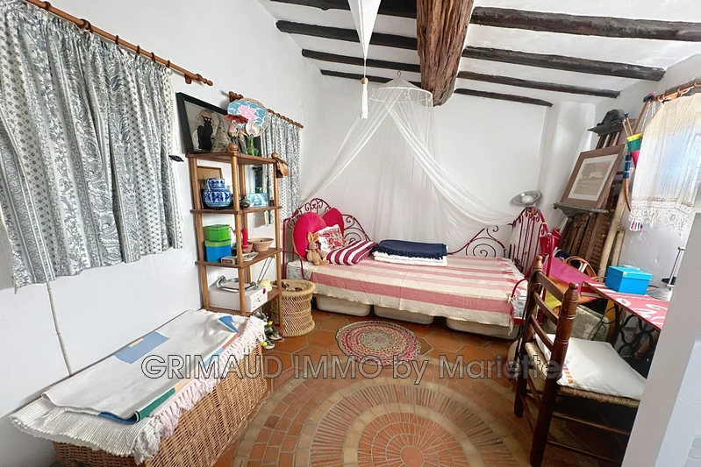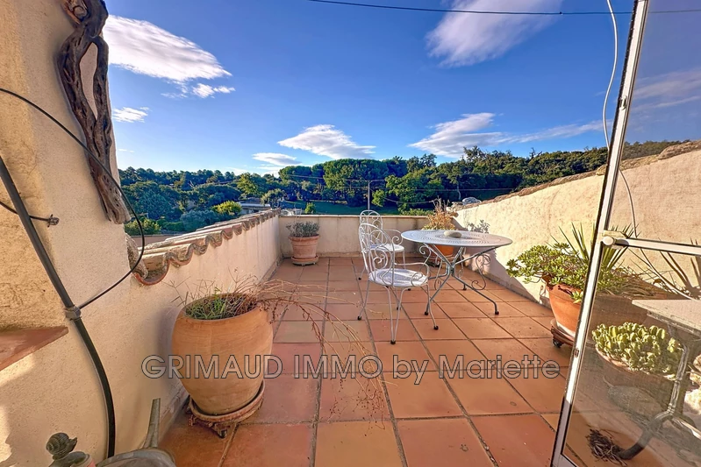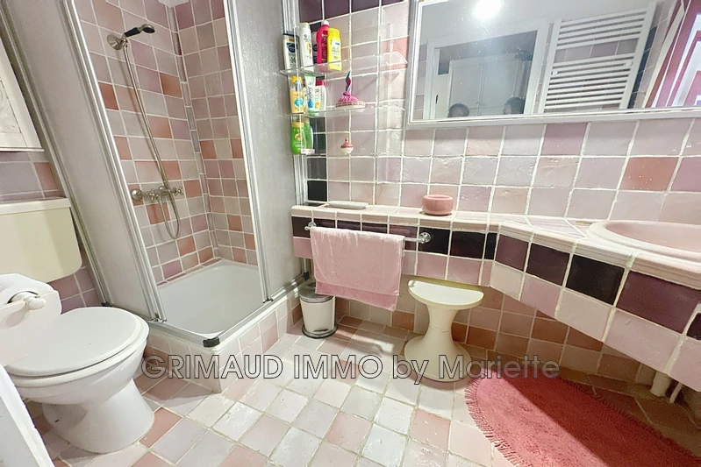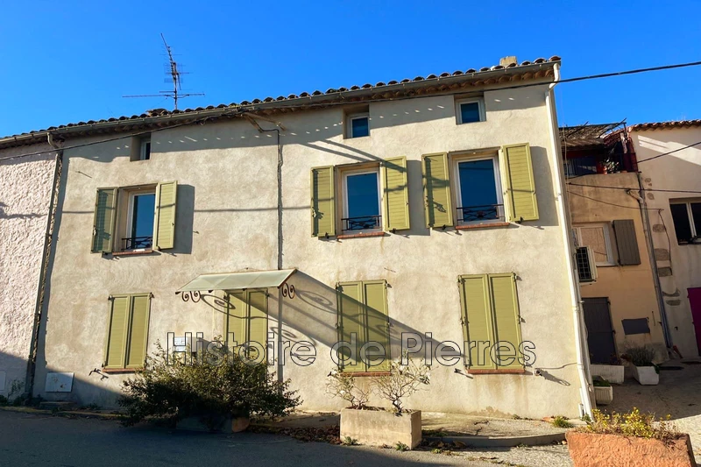LE PLAN-DE-LA-TOUR, house 76,2 m2
Beautiful hamlet house, located 5 km from the village of Plan de la Tour, in a quiet setting, built with dry stone walls and full of charm, comprising: entrance, equipped kitchen opening onto an enclosed terrace, a large living room with a wood-burning insert fireplace, a TV room, upstairs a beautiful master bedroom opening onto a rooftop terrace, a bedroom with a toilet and sink. On the lower floor, a cellar, a shower room with toilet, and an entrance. An independent studio with a kitchenette, a shower room, and a toilet.
Features
- Year of construction : 1900
- Exposition : SOUTH
- View : campaign
- Hot water : electric
- Inner condition : GOOD
- External condition : GOOD
- Couverture : tiling
- 3 bedroom
- 1 terrace
- 2 showers
- 2 WC
- 1 cellar
Features
- A lot of charm
- Studio indépendant avec...
- Roof terrace
- Laundry room
- CALM
Practical information
Energy class
F
-
Climate class
C
Learn more
Legal information
- 399 000 €
Fees paid by the owner, no current procedure, information on the risks to which this property is exposed is available on georisques.gouv.fr, click here to consulted our price list


