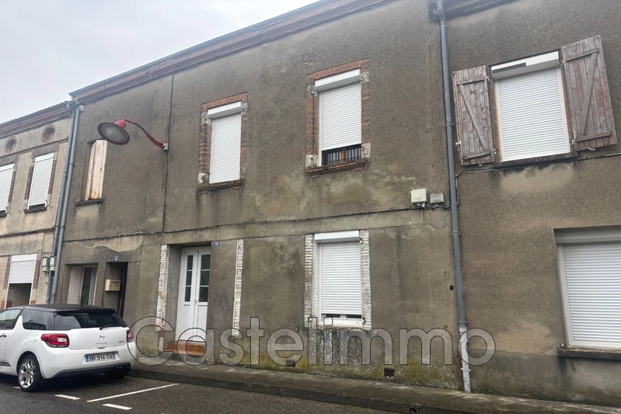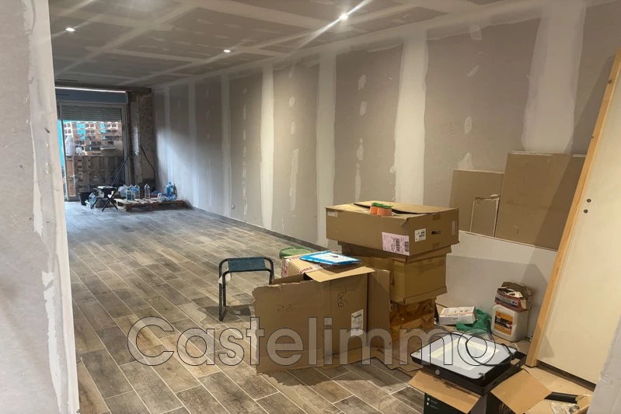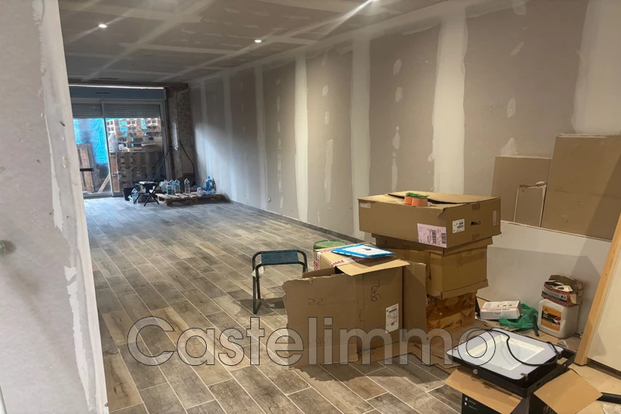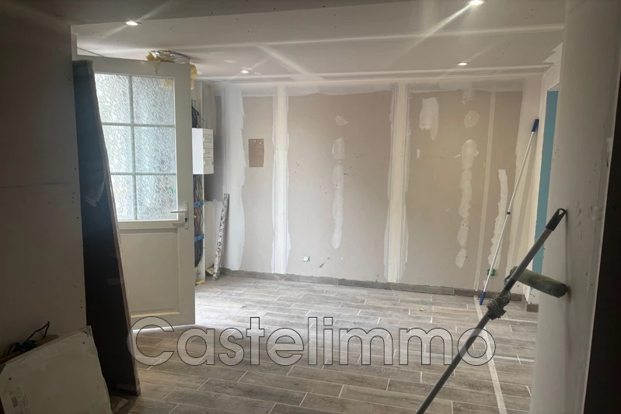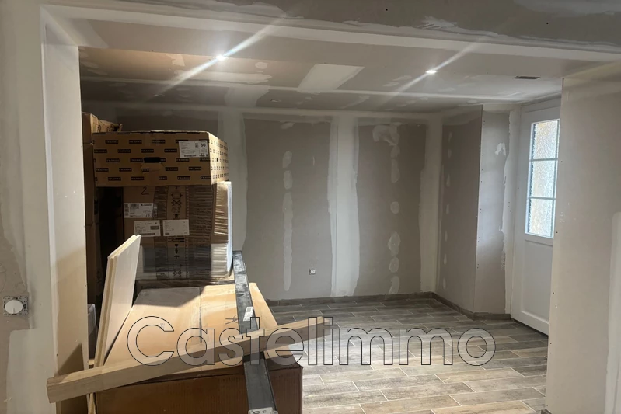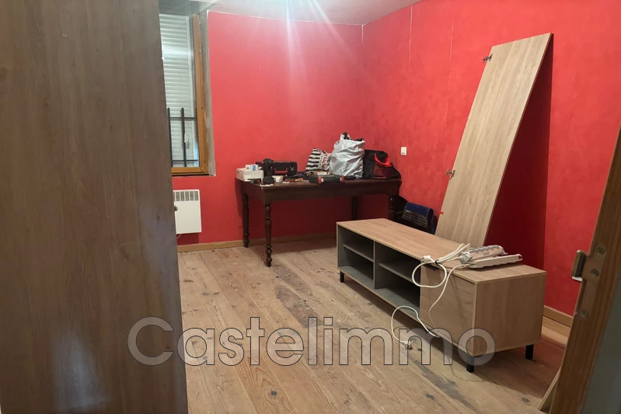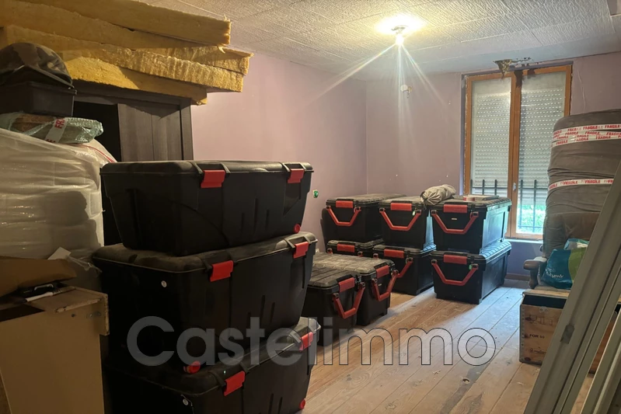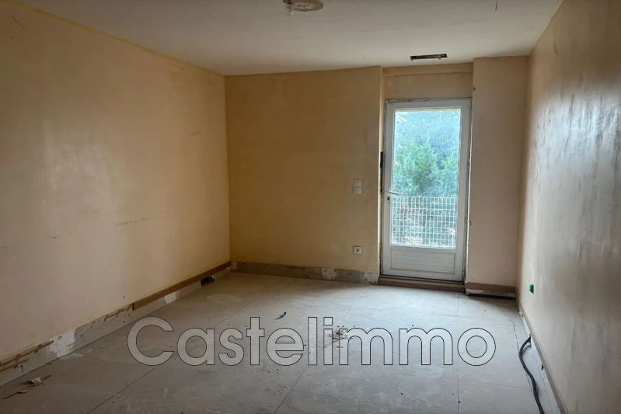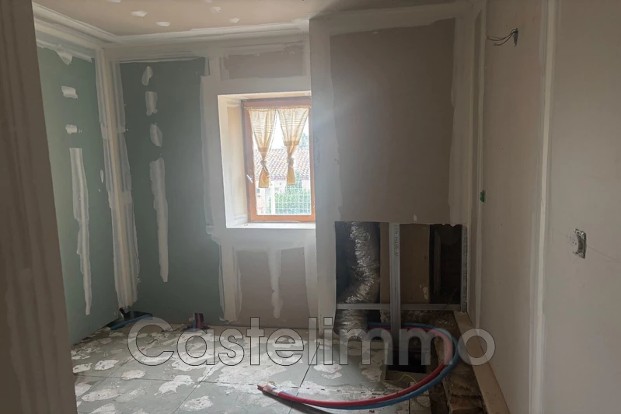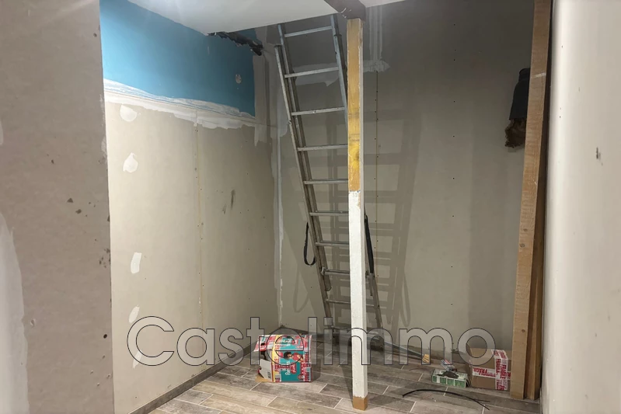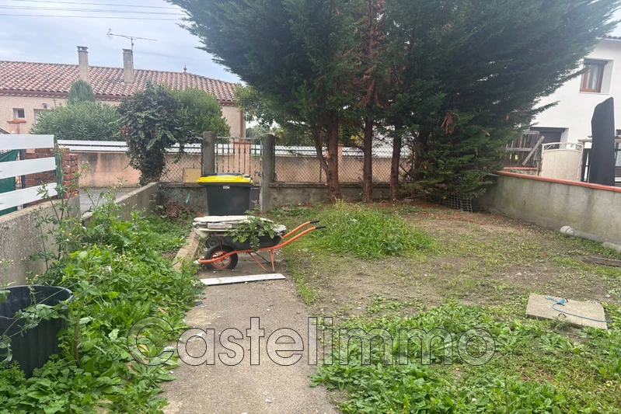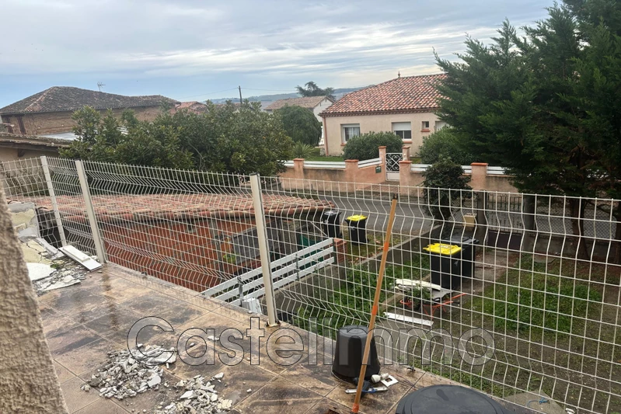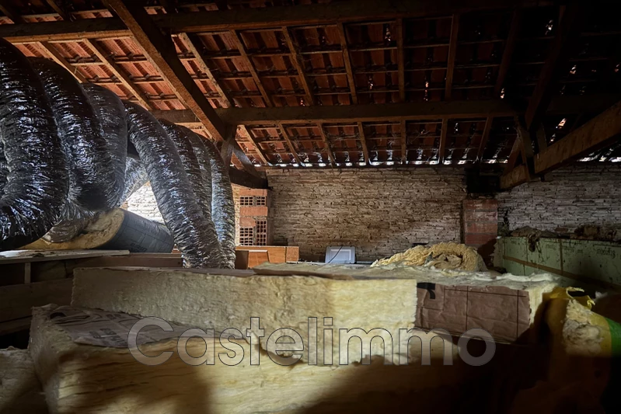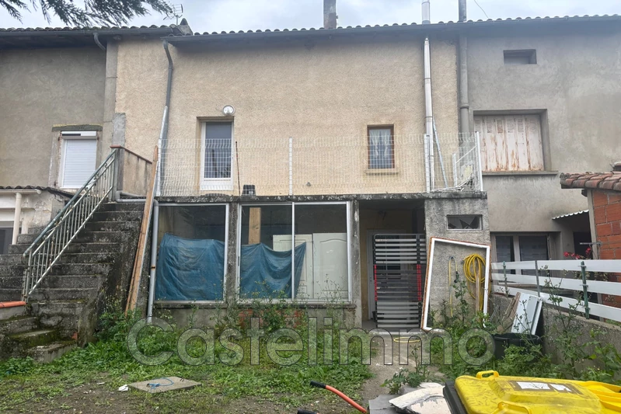LAVIT VILLAGE, house 120 m2
Village house in the commune of LAVIT.
The house features on the ground floor an entrance hall of 10m², a bright living/dining room of 33m², a 6m² area for the staircase, a separate kitchen of 10m², and a 13m² veranda that complete this level.
On the first floor, a landing leads to 3 bedrooms measuring 16.5, 15, and 10.5m², a bathroom, and a separate toilet. The second floor offers a 70m² attic.
The house requires some finishing touches: kitchen to be installed but already stored inside the house, bathroom fitting, toilet installation, laying of flooring upstairs, painting, as well as minor final details.
The house also includes a small garden.
Ideal for investors or first-time buyers.
Features
- Surface of the living : 33 m²
- Surface of the land : 149 m²
- Year of construction : 1900
- View : urban
- Inner condition : to renovate
- External condition : to renovate
- Couverture : tiling
- 3 bedroom
- 1 terrace
- 1 bathroom
- 1 WC
Features
- double glazing
Practical information
Energy class (dpe)
Unavailable
-
Emission of greenhouse gases (ges)
Unavailable
Learn more
Legal information
- 60 000 €
Fees paid by the owner, no current procedure, information on the risks to which this property is exposed is available on georisques.gouv.fr, click here to consulted our price list


