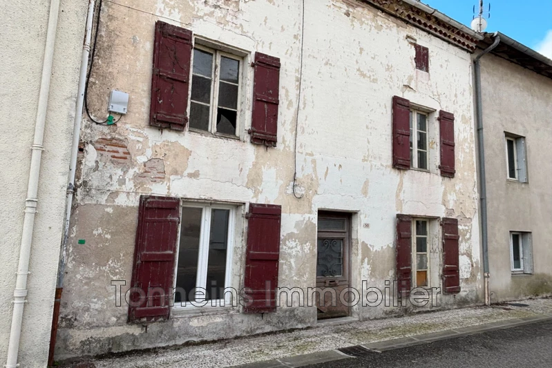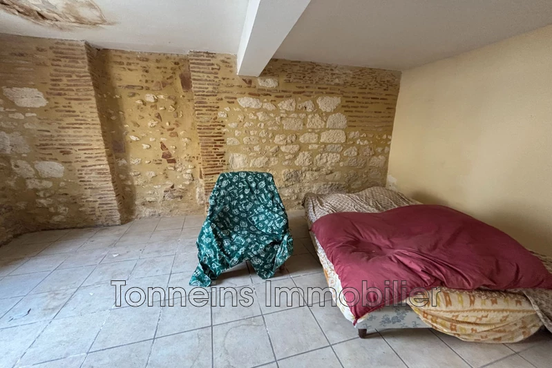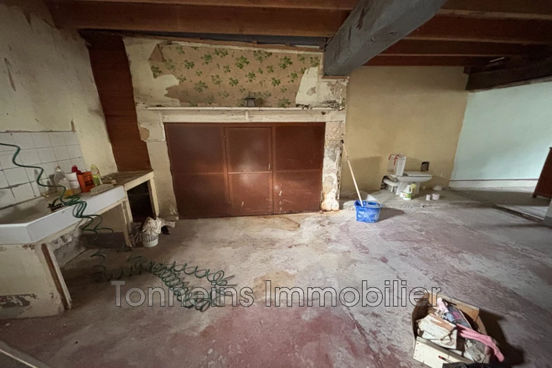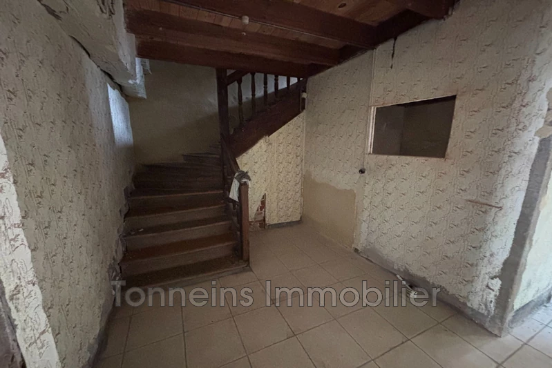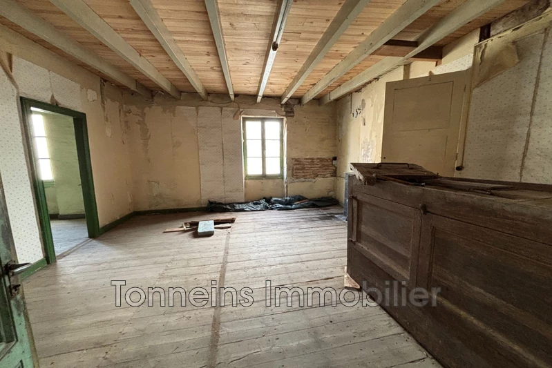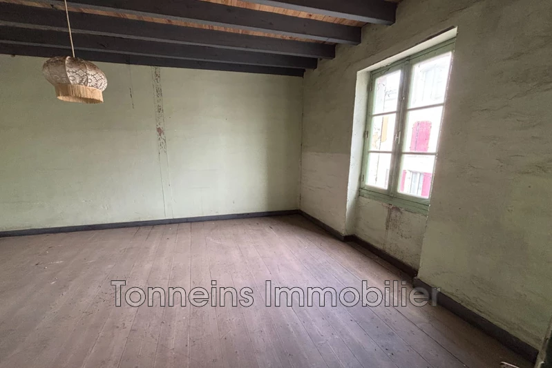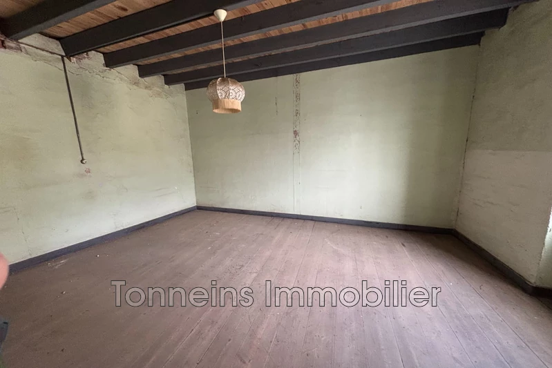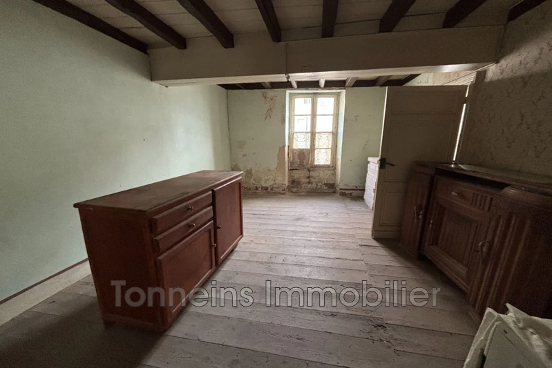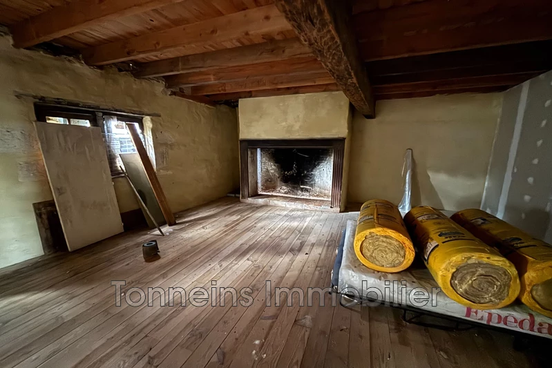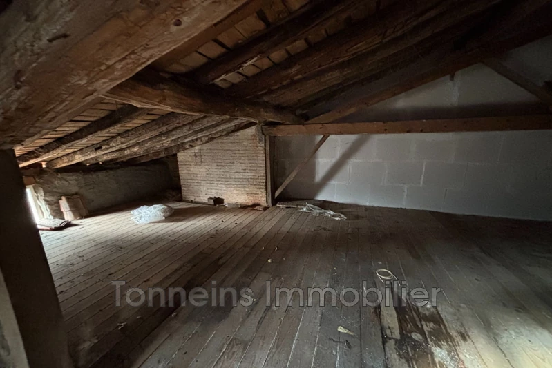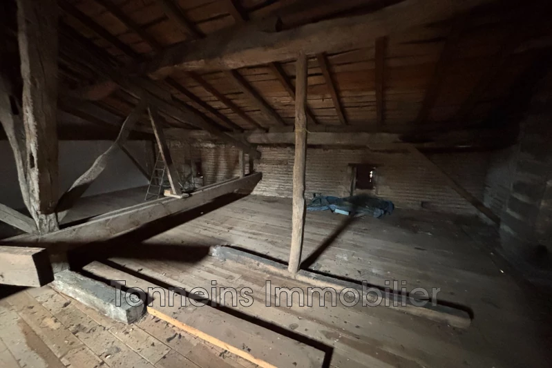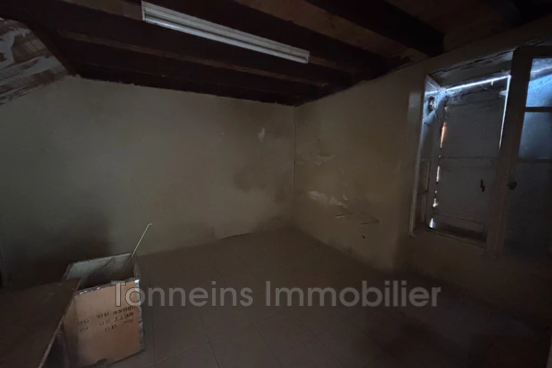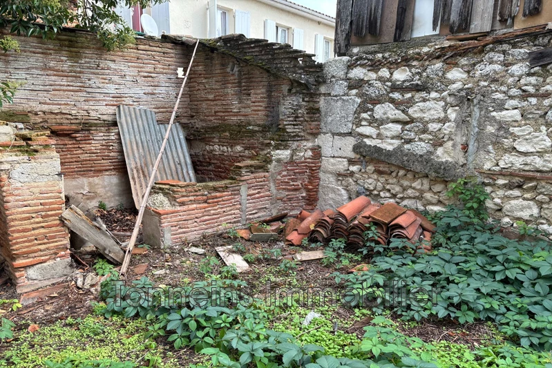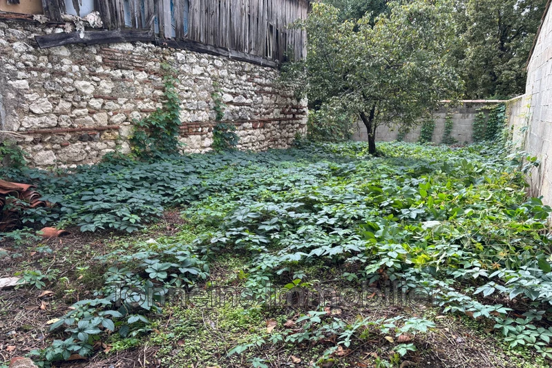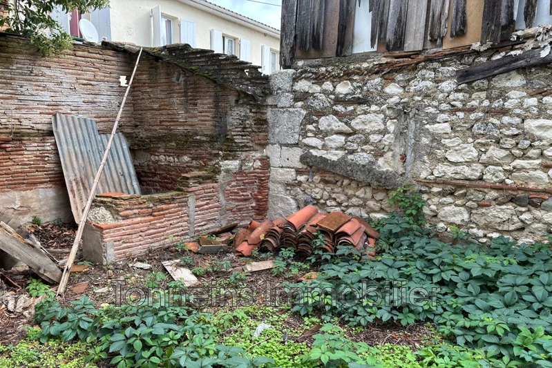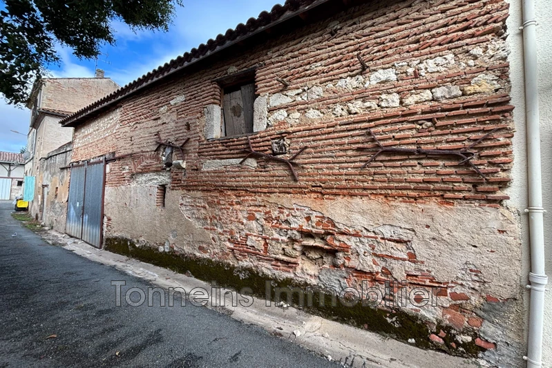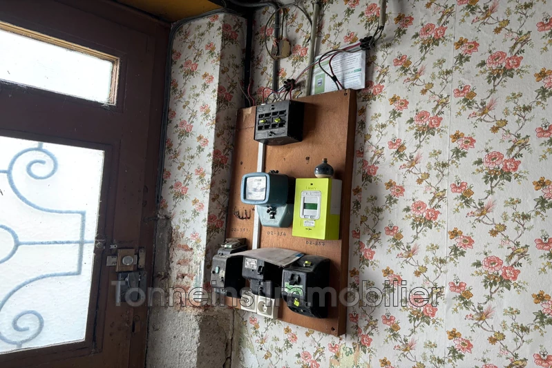LAFITTE-SUR-LOT VILLAGE, house 195 m2
Spacious townhouse to renovate, offering incredible potential.
Spread over two floors with a large attic, it will appeal to those who love generous spaces and projects.
On the ground floor, a large entrance opens onto a kitchen/dining area, a separate living room, and a bedroom — perfect for single-level living, a home office, or a guest room.
On the first floor, a large open space of about 50 m² ready to be customized to your needs (master suite, spacious living areas, playroom…) along with two large bedrooms.
The second floor houses an attic of approximately 80 m², providing additional development potential (subject to permissions).
The property includes a large garage, a private courtyard, and a separate garden.
There is potential to create an independent apartment in the garage. Existing utilities facilitate the project: two electrical meters, a manhole on the garage facade, and the water meter located in the garage (connections and networks easily accessible). Project subject to standard authorizations and feasibility checks.
**House with generous volumes to visit without delay to fully grasp the possibilities!**
Features
- Surface of the land : 233 m²
- Year of construction : 1828
- View : urban
- Inner condition : to renovate
- External condition : to renovate
- Couverture : tiling
- 3 bedroom
- 1 garage
Features
- Cour privée
- large garage
- garden
- Grands volumes
- CALM
Practical information
Energy class
Not subject to epcs
-
Climate class
Not subject to epcs
Learn more
Legal information
- 89 000 €
Fees paid by the owner, no current procedure, information on the risks to which this property is exposed is available on georisques.gouv.fr, click here to consulted our price list


