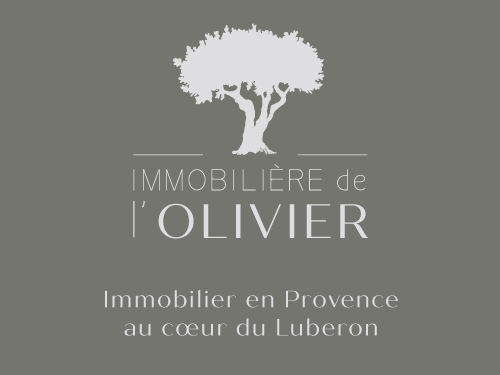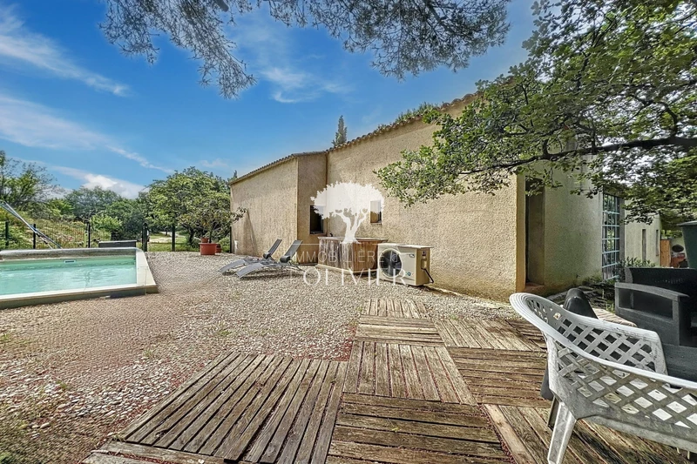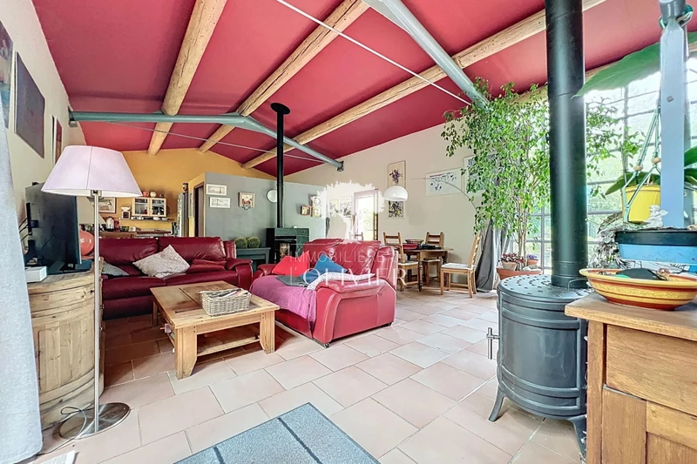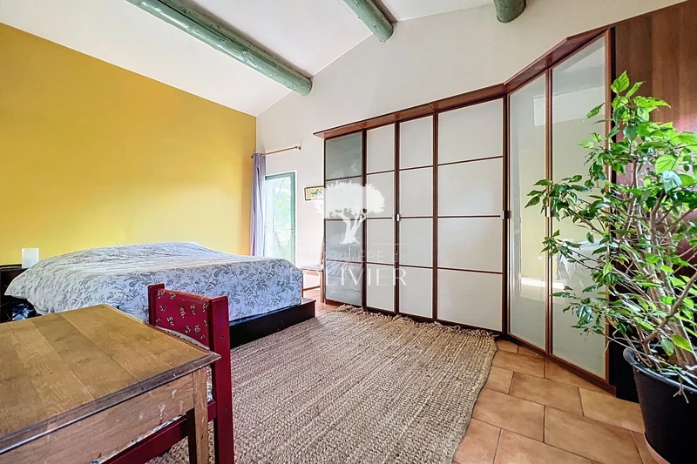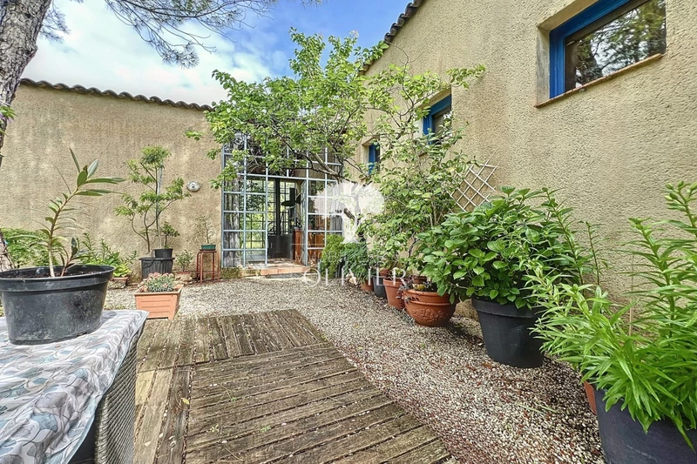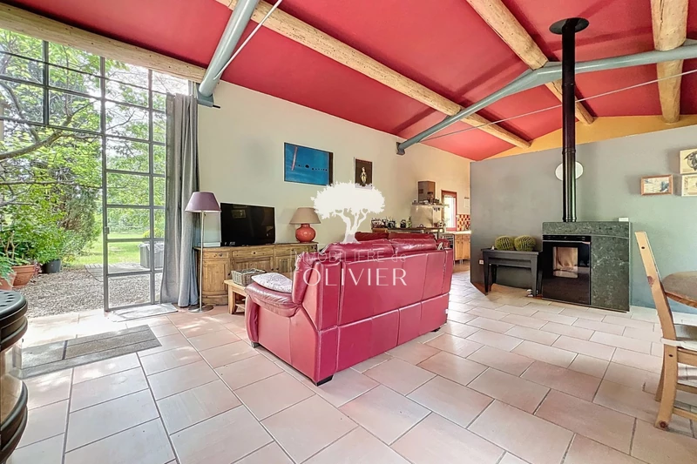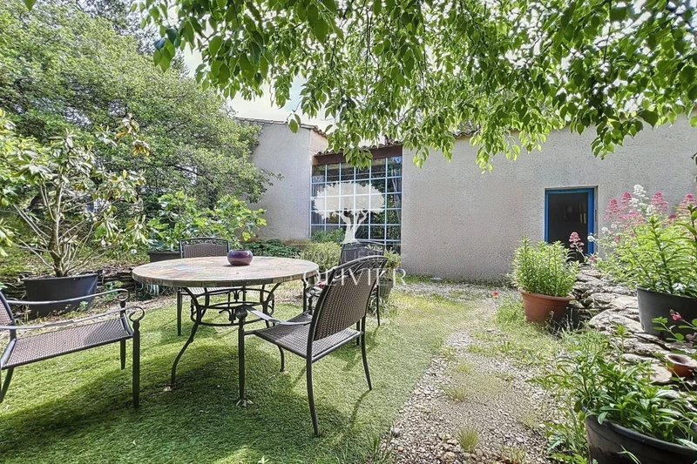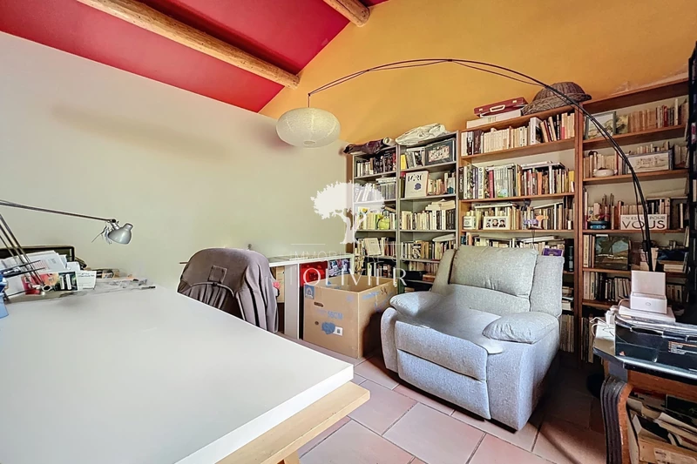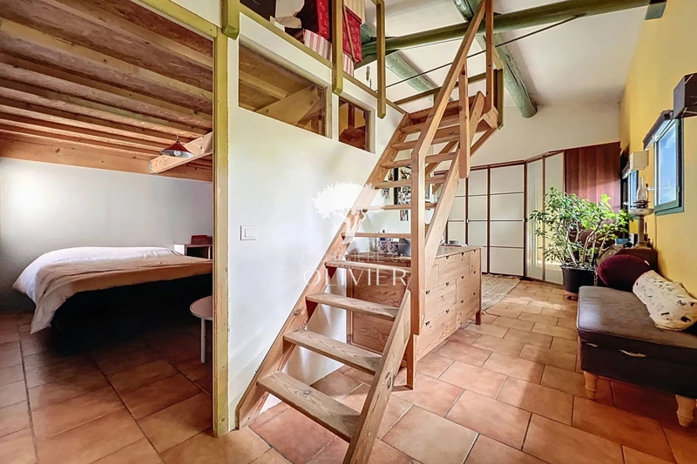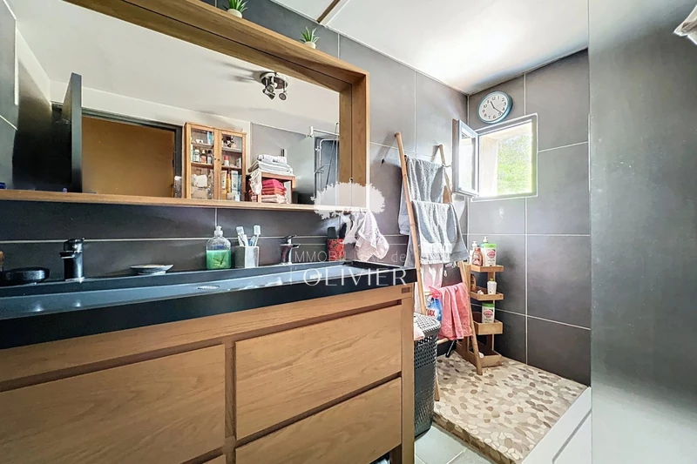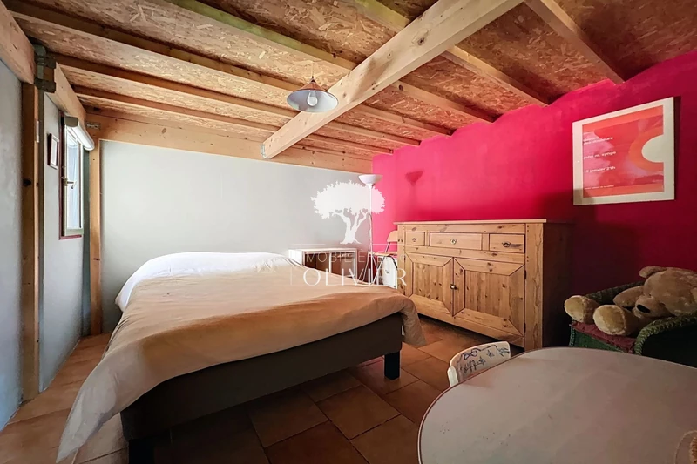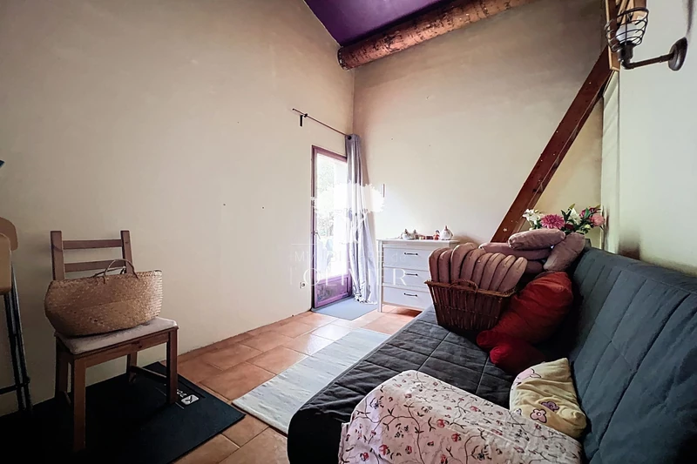LACOSTE Luberon Nord, house 112,5 m2
L'Immobilière de l'Olivier offers you this atypical architect-designed house with a unique soul, close to the charming village of Lacoste.
Nestled in a green setting of over 2,500 m², this 112 m² house captivates with its design and light-filled volumes. At its center is a vast living space lit by two large glass walls, with a living room, open kitchen, and office area. The atmosphere is warm, thanks in particular to the stove that sits in the center of the room.
The sleeping area, located in a dedicated wing, includes a first bedroom with a mezzanine, a shower room, a separate toilet, a second bedroom, as well as a large open room offering a mezzanine and additional sleeping space — ideal for hosting or setting up a workshop.
Outside, the 2,535 m² landscaped garden features a Desjoyaux swimming pool and plenty of parking spaces.
A rare property, in a calm and green environment, just a few minutes from the alleys of Lacoste.
Features
- Surface of the living : 60 m²
- Surface of the land : 2535 m²
- Year of construction : 1993
- Exposition : SOUTH
- View : garden
- Hot water : electric
- Inner condition : GOOD
- External condition : GOOD
- Couverture : tiling
- 3 bedroom
- 1 terrace
- 1 shower
- 1 WC
- 4 parkings
Features
- OFFICE
- luminous
- POOL
- wood stove
- Vaste jardin
- Proche Village
- CALM
Practical information
Energy class
E
-
Climate class
B
Learn more
Legal information
- 636 000 €
Fees paid by the owner, no current procedure, information on the risks to which this property is exposed is available on georisques.gouv.fr, click here to consulted our price list

