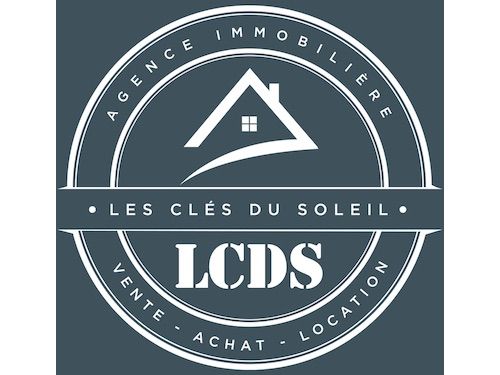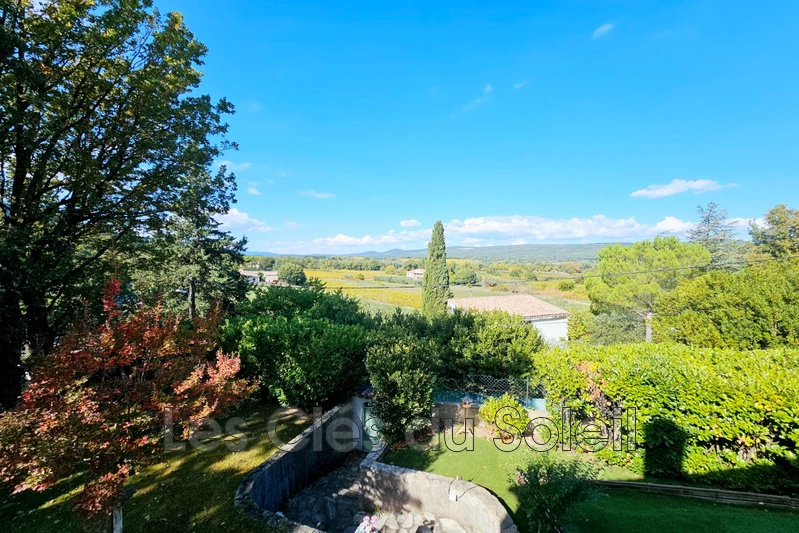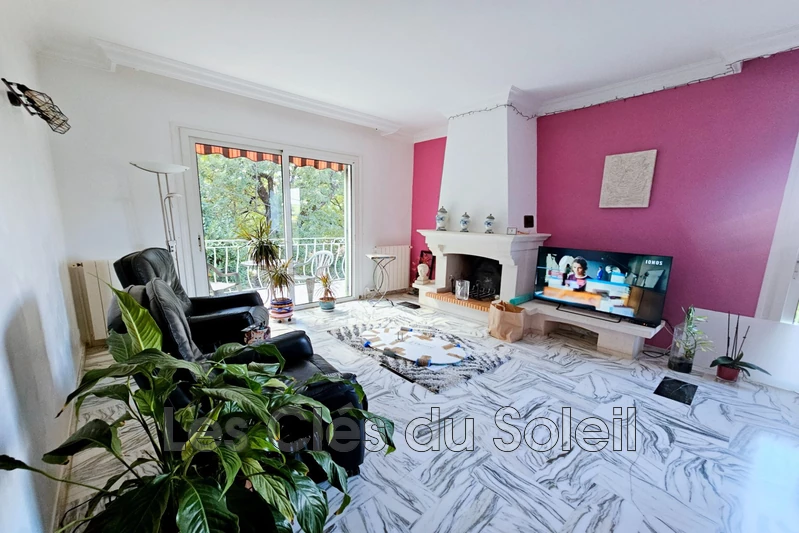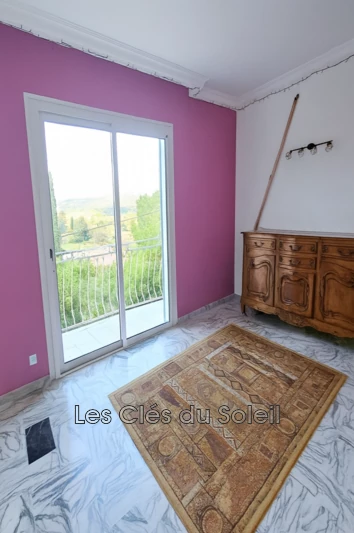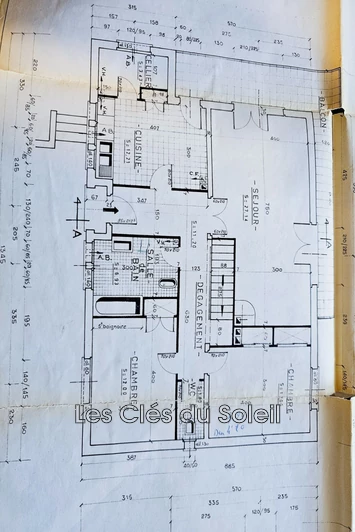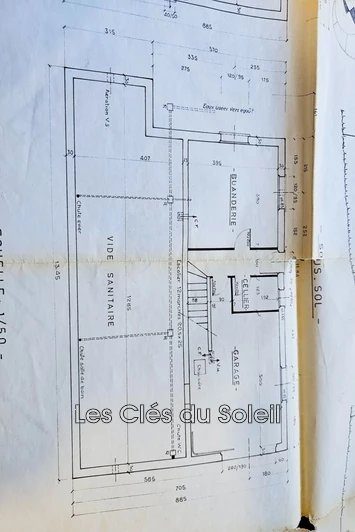LA CELLE, house 120 m2
Traditional 1970s house – two independent levels with dual ground-level access – dual living spaces. Located just steps from the village in absolute tranquility, this traditional 1970s house offers a pleasant and practical living environment, with all amenities within walking distance. Built on two levels, it offers approximately 120 m² of living space divided into two separate units (an internal staircase exists):
Upstairs: a bright 3-room apartment of 90 m² featuring a spacious independent kitchen, a large living-dining area opening onto an L-shaped wraparound balcony with an unobstructed view, two bedrooms, a shower room, and a WC.
On the garden level (converted basement): a 2-room apartment of about 40 m² including a living room, kitchen, shower room, and WC, also with ground-level access.
There is potential to expand or create a full 3-room apartment on the ground floor if needed.
Additionally, there is a garage in the basement – plus another garage, a shed, and a well –
Les Clés du Soleil Brignoles 04 94 37 11 03
Features
- Surface of the living : 32 m²
- Surface of the land : 740 m²
- Year of construction : 1970
- Exposition : South West
- View : open
- Hot water : electric
- Inner condition : a refresh
- External condition : GOOD
- Couverture : tiling
- 3 bedroom
- 1 terrace
- 2 showers
- 2 WC
- 2 garage
Features
- CALM
- double glazing
- Climatisation sur 2 pieces
- Double habitation t4 et t2
- Automatic gate
- City water
- DRILLING
- Bedroom on ground floor
- fireplace
- Laundry room
Practical information
Energy class
C
-
Climate class
C
Learn more
Legal information
- 345 000 €
Fees paid by the owner, no current procedure, information on the risks to which this property is exposed is available on georisques.gouv.fr, click here to consulted our price list

