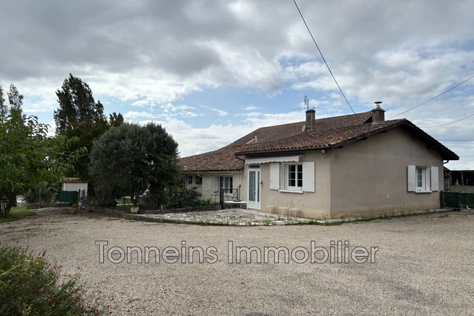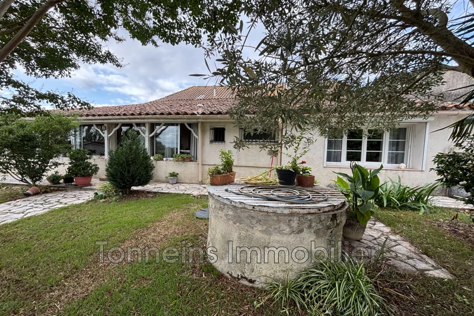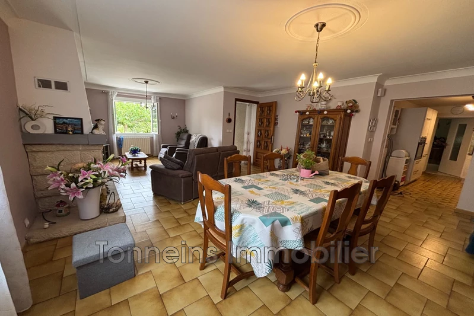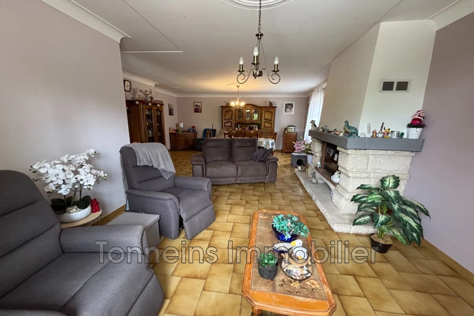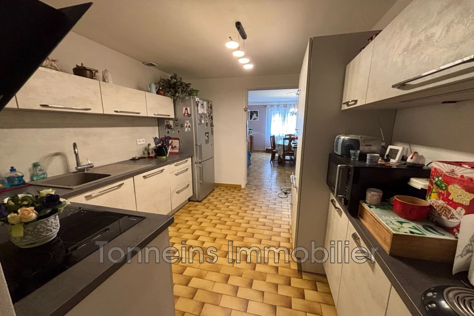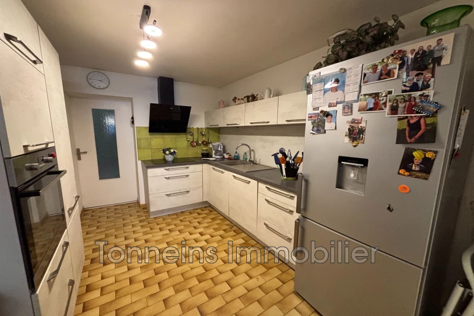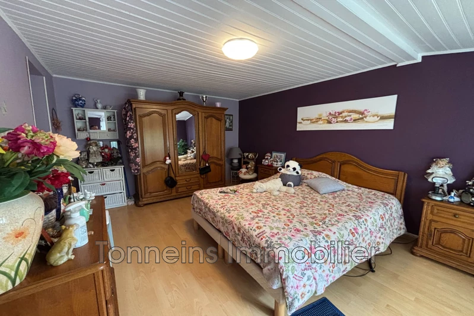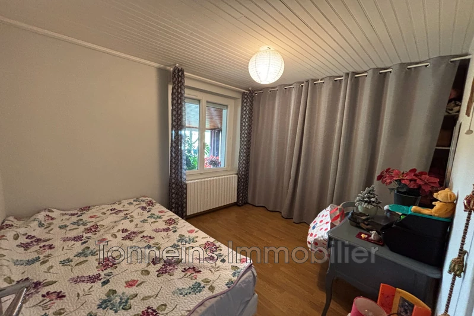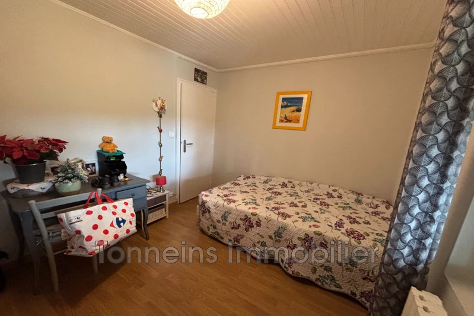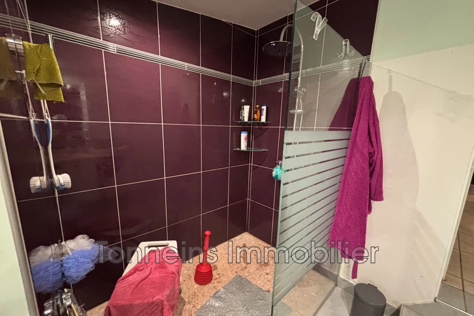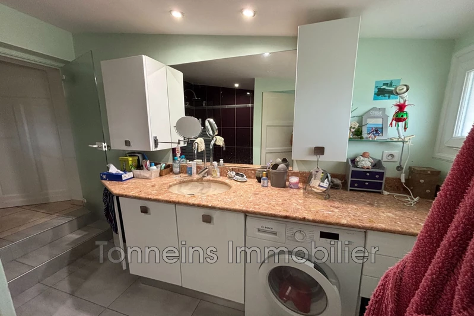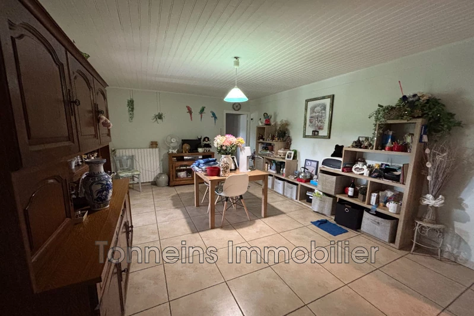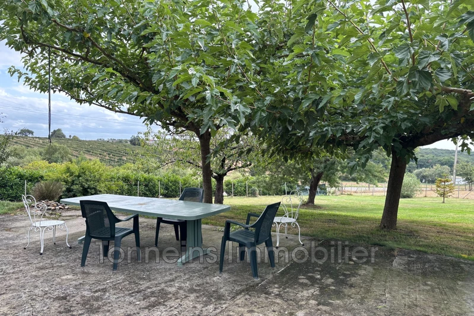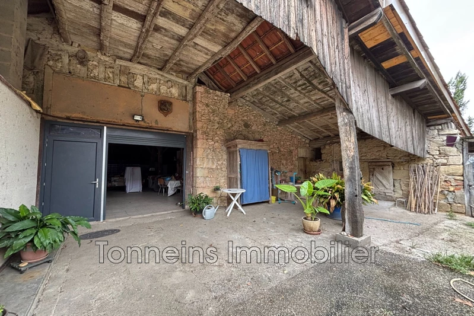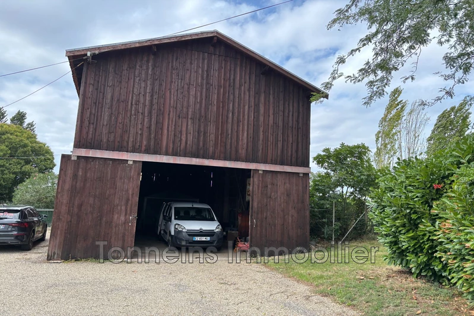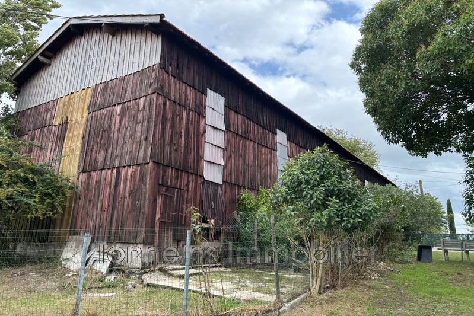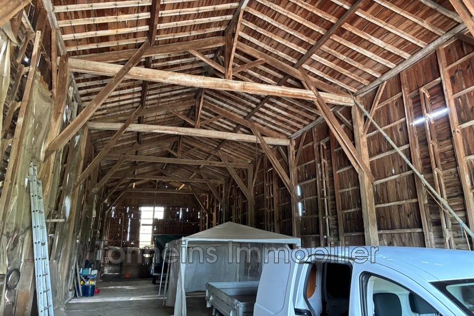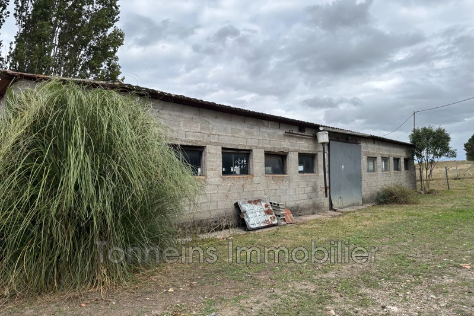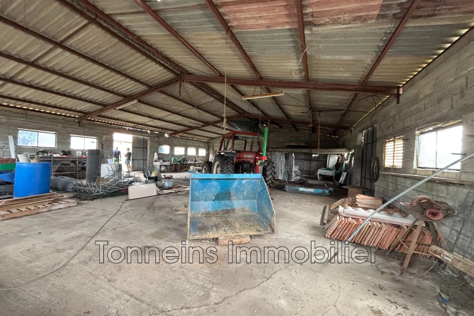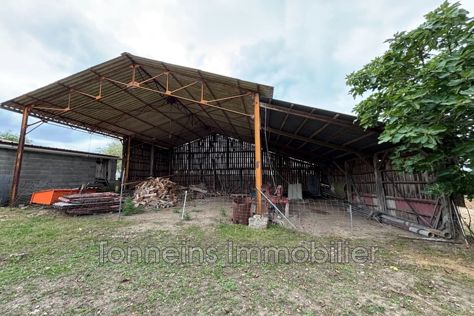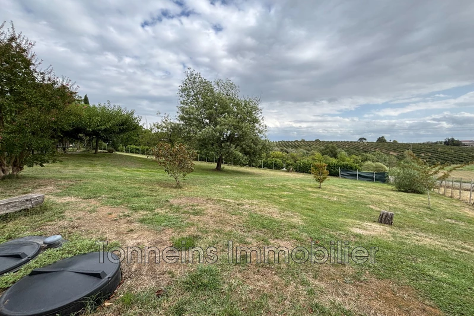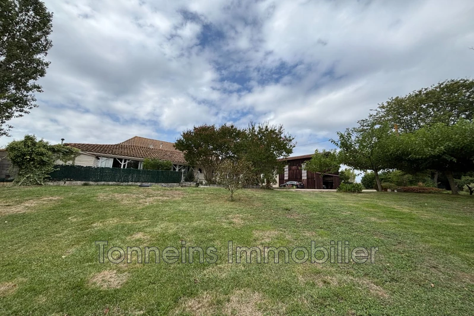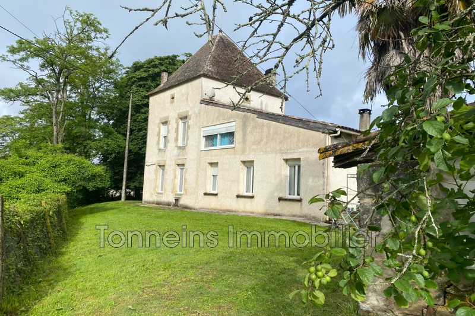HAUTESVIGNES, house 142 m2
Come and discover this old farmhouse featuring an entrance that leads to a spacious 45 m² living/dining room, equipped with a recent wood stove insert (2022), opening onto an independent, fully equipped 9 m² kitchen. An adjoining dining room provides direct access to the veranda. On the sleeping side, you'll find three bedrooms, as well as a bathroom with a toilet.
Numerous advantages complete this property:
- Large attached barn of over 150 m² with a summer kitchen, boiler room, and former nurseries...
- Separate drying shed of approximately 170 m² with wooden cladding.
- Solid garage of approximately 220 m² located at the back of the plot.
- 190 m² lean-to with an Eternit roof.
The whole is set on a fully enclosed plot, featuring an electric gate and a well fitted with a pump.
In terms of comfort, the house benefits from recent upgrades:
- New sanitation system (2019) compliant with regulations (SPANC report)
- New heat pump (2023)
- Recent wood stove insert (2022)
- PVC double-glazed windows
- Electricity largely renovated
An ideal property for countryside lovers, family projects, or professional ventures requiring large storage spaces.
Features
- Surface of the living : 44 m²
- Surface of the land : 9810 m²
- View : Vue sur Garonne
- Inner condition : GOOD
- External condition : GOOD
- Couverture : tiling
- 3 bedroom
- 1 terrace
- 1 shower
- 1 WC
- 2 garage
Features
- Pompe à chaleur neuve
- Electric gate
- Puits avec moteur
- Insert de 2022
- single floor
- UPVC double glazed
- Micro station 2019
- Faible Taxe Foncière
- dependencies
Practical information
Energy class
D
-
Climate class
B
Learn more
Legal information
- 197 000 €
Fees paid by the owner, no current procedure, information on the risks to which this property is exposed is available on georisques.gouv.fr, click here to consulted our price list


