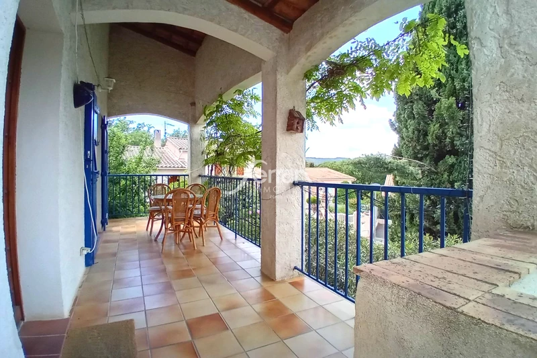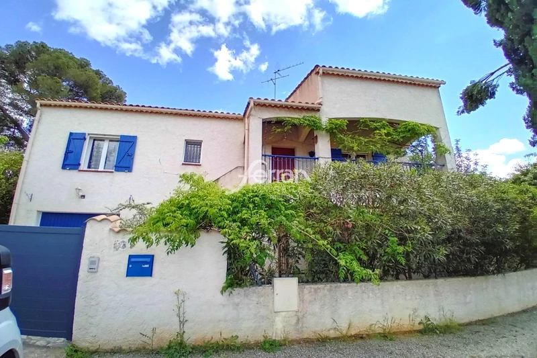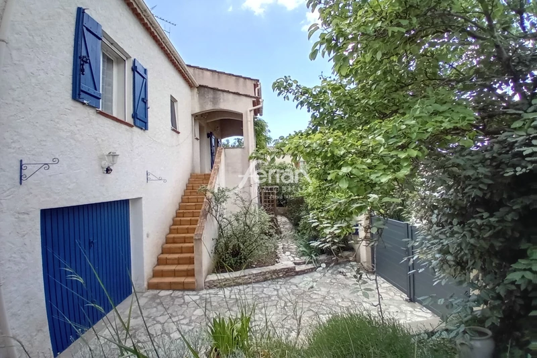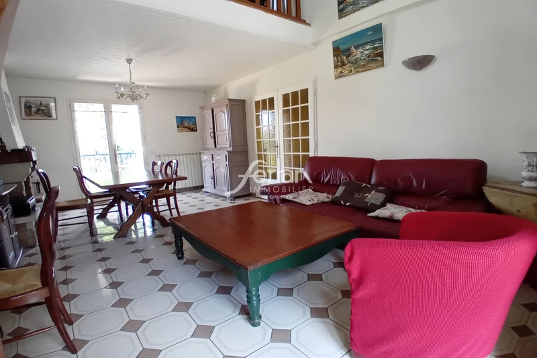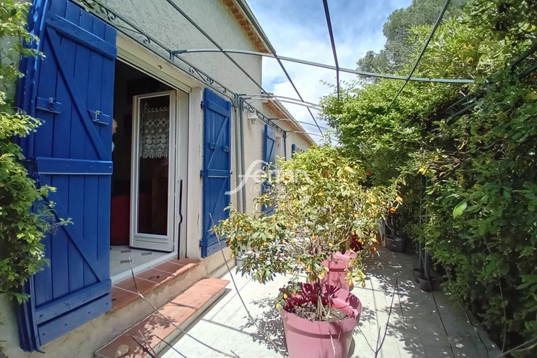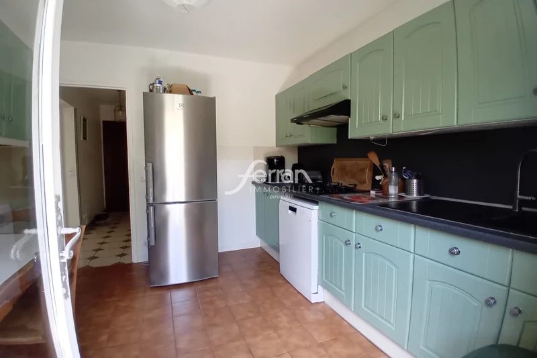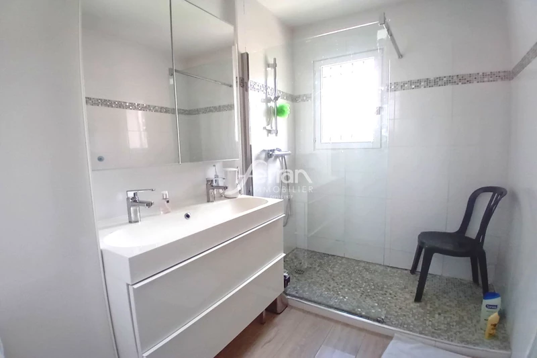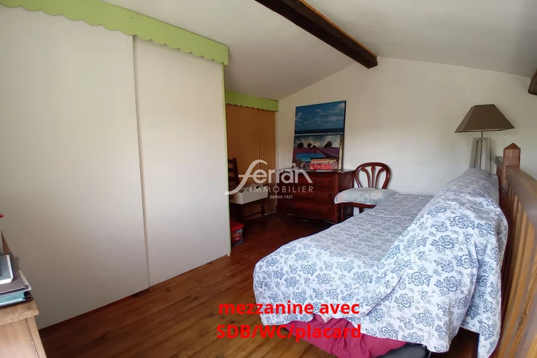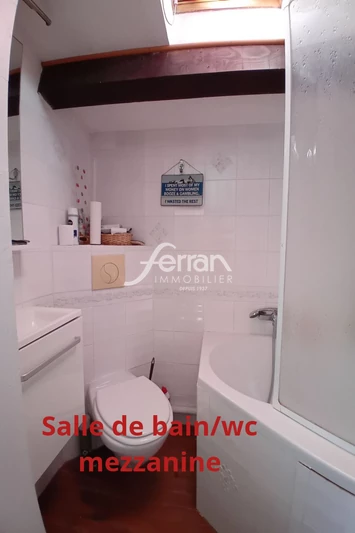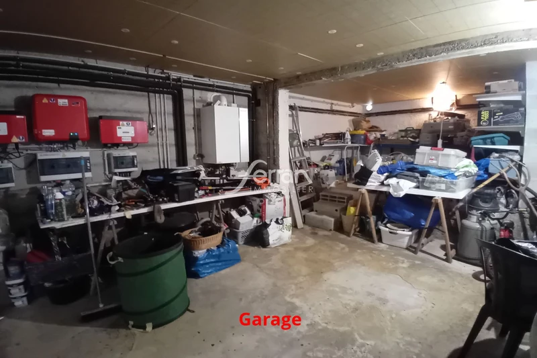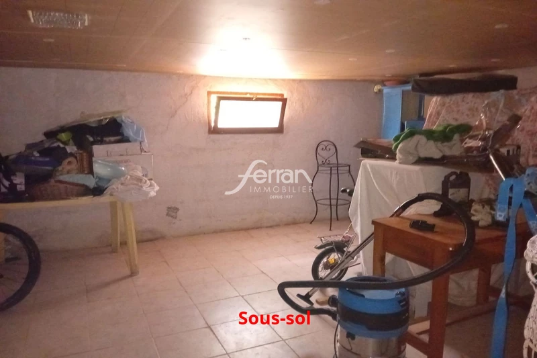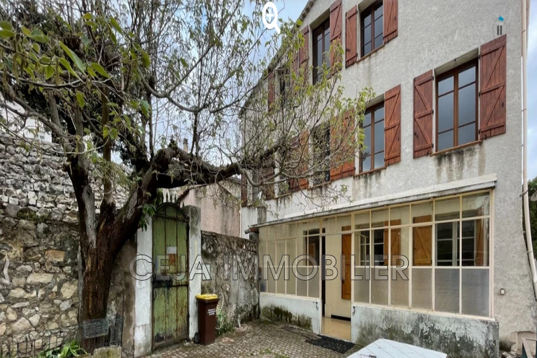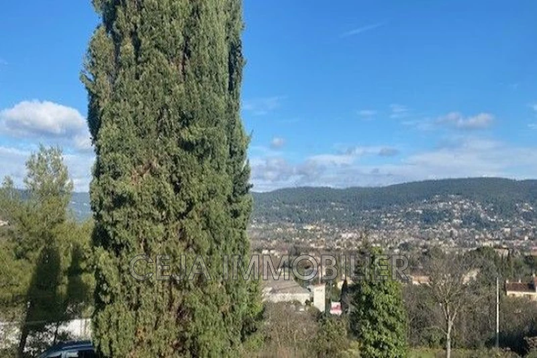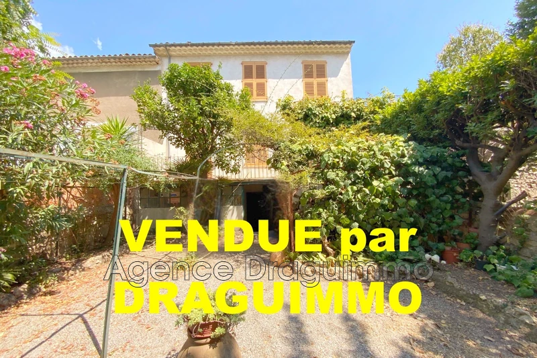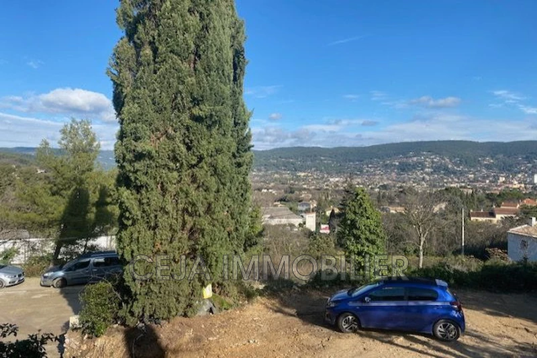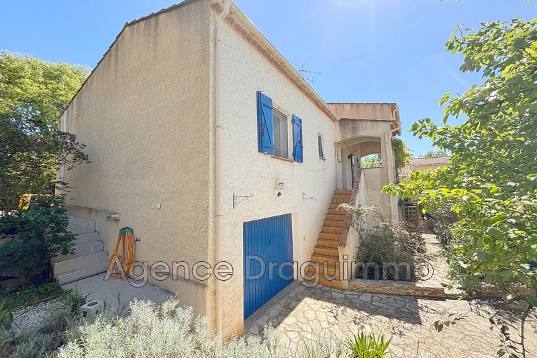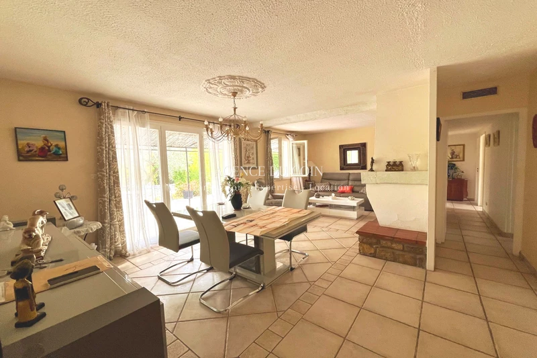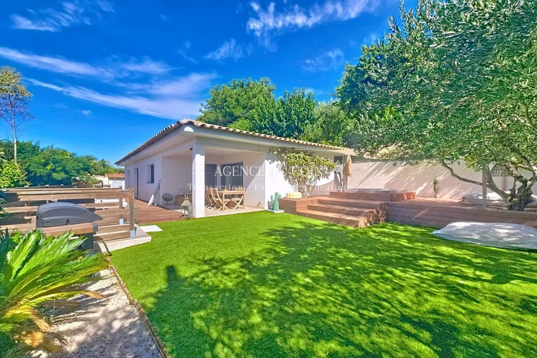DRAGUIGNAN, house 85 m2
Come and discover this villa of approximately 85m² built on two levels.
Quietly located in a cul-de-sac, it offers a living/dining room with a fireplace for the winter period which gives access to two terraces, one of which is covered (east and west) for milder days. This living room leads to a mezzanine (10m²) with a closet and a bathroom/WC (possibility of making a separate bedroom). From its entrance, a separate WC, a separate kitchen which also accesses the garden and its corridor which offers three bedrooms with closet and a shower room.
On the ground floor, the villa offers various outbuildings, a garage, multiple cellars, and a laundry area. The 335m² plot is beautifully planted and fenced.
The villa offers a certain comfort with its quiet location, its thermodynamic water heater, its photovoltaic panels (9KW), softener, its recent boiler, close to schools and buses..... Subdivision with charges of 240€ per year
Property offered by Emilie WALASZCZYK - 0681648411-Sales agent EI n°53518700900019 RSAC of DRAGUIGNAN n°535 187 009.
Information on the risks to which this property is exposed is available on the Géorisques website http://www.georisques.gouv.fr
Features
- Surface of the living : 25 m²
- Surface of the land : 335 m²
- Year of construction : 1989
- Hot water : thermodynamics
- Inner condition : to modernize
- External condition : GOOD
- Couverture : tiling
- 3 bedroom
- 2 terraces
- 2 bathrooms
- 1 shower
- 3 WC
- 1 garage
- 2 cellars
Features
- fireplace
- double glazing
- workshop
- CALM
Practical information
Energy class
C
-
Climate class
C
Learn more
Legal information
- 310 000 €
Fees paid by the owner, well condominium, annual current expenses 240 € (20 € monthly), no current procedure, information on the risks to which this property is exposed is available on georisques.gouv.fr, click here to consulted our price list


