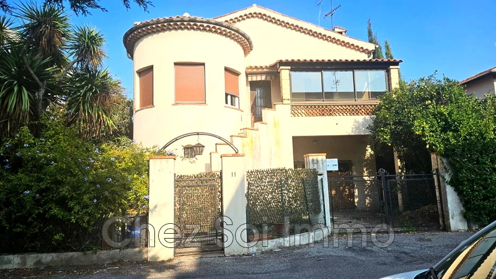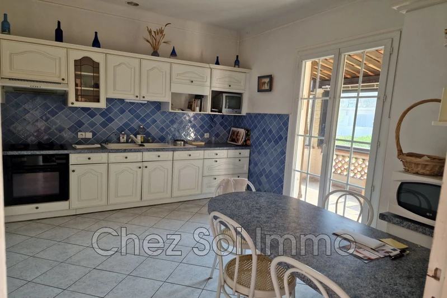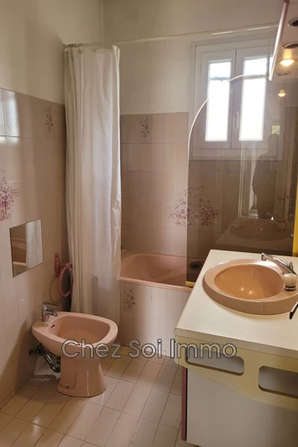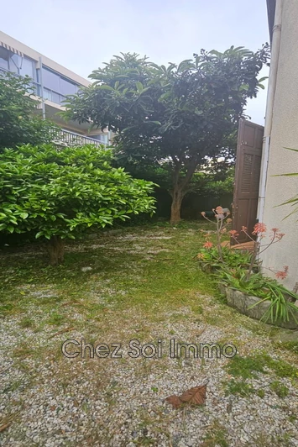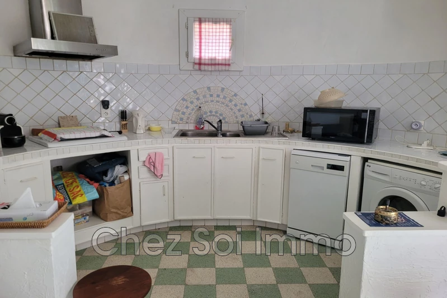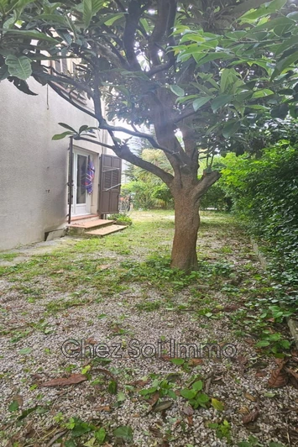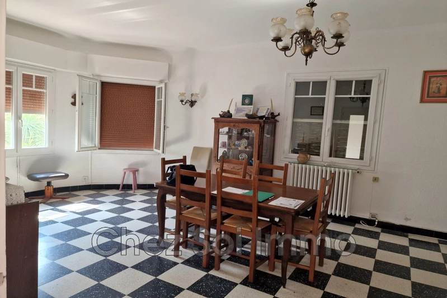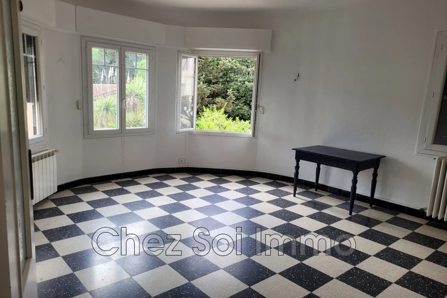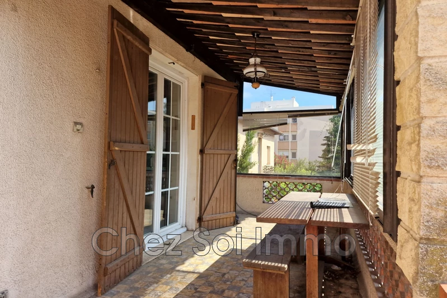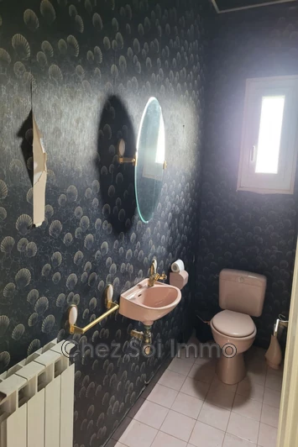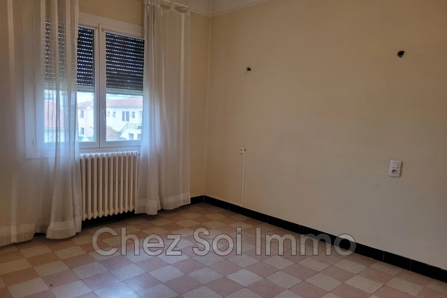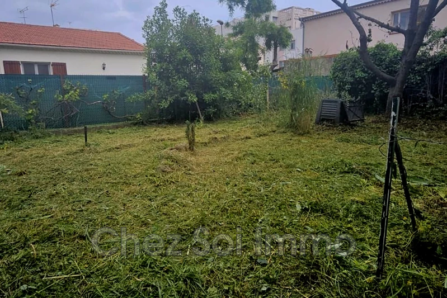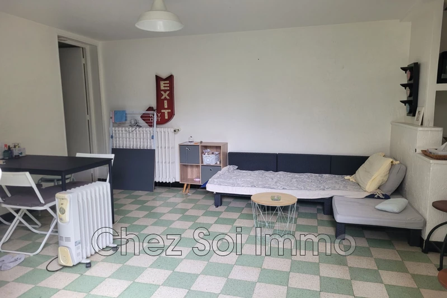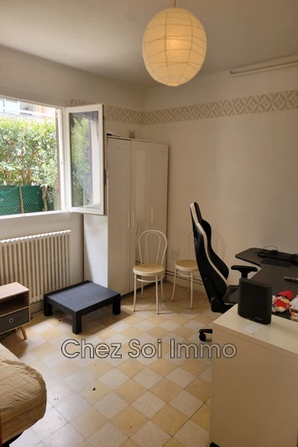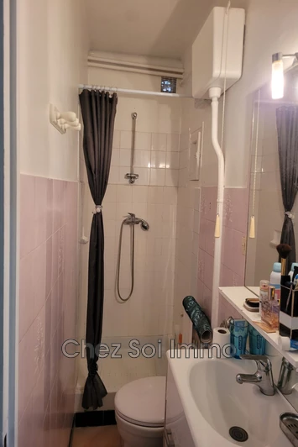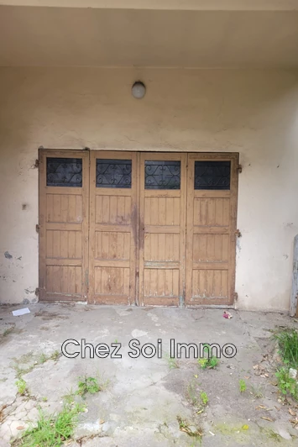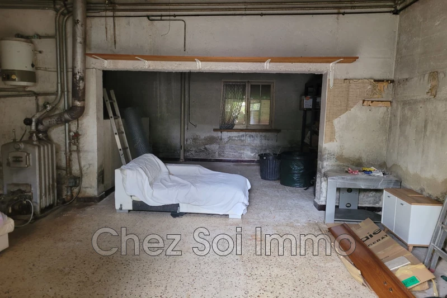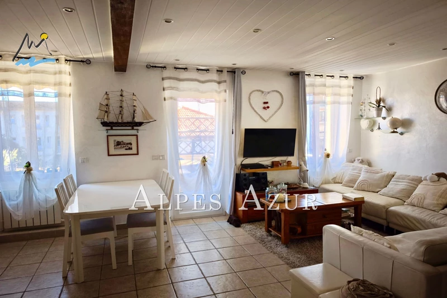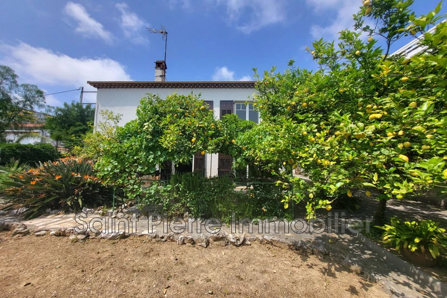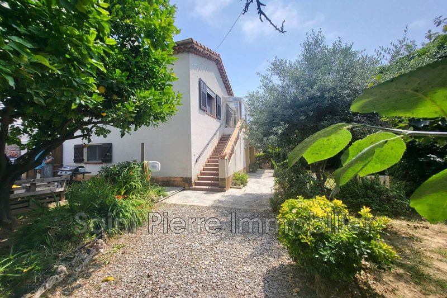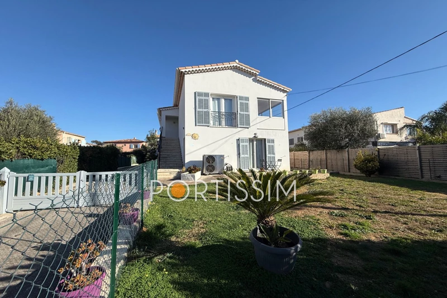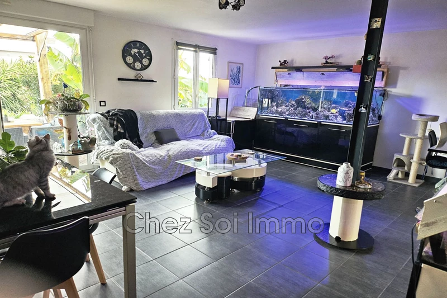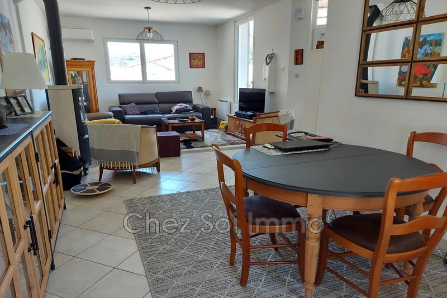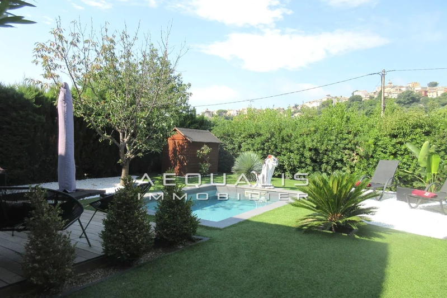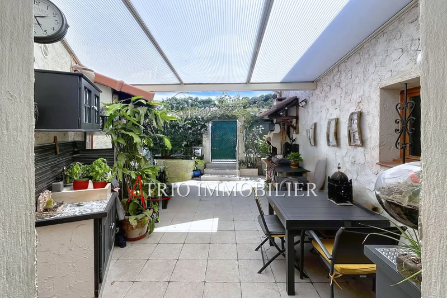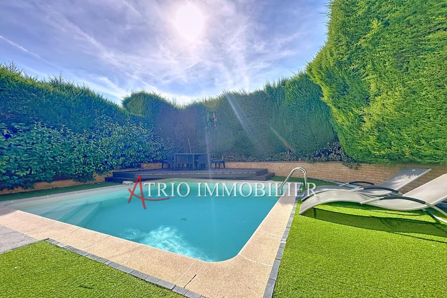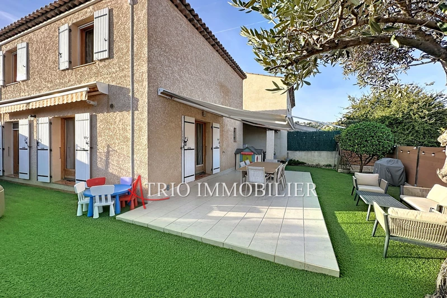CAGNES-SUR-MER Grand plan, house 120 m2
Detached House of 120 m² with a garden right in the heart of Cagnes-sur-Mer town center.
Located in a quiet neighborhood, close to schools, shops, the future tram line, major highways, 10 minutes from the train station, and 800 m from the beach, this 1960s house offers great renovation potential.
**On the garden level:** a 2-room apartment of 40 m² comprising a bedroom, a shower room, and an open-plan kitchen leading to a living room with direct access to the garden.
**Upstairs:** a bright 3-room apartment of 80 m² featuring a living room, a separate kitchen with access to a veranda, two bedrooms, a bathroom, and a WC.
A cellar and a huge tiled garage of 41 m² with a window complete this property. Don't miss this opportunity to invest in a property with strong potential.
To schedule a viewing, contact CAROLLE at 06.27.16.97.27
Price shown includes seller's fees.
---
Features
- Surface of the living : 25 m²
- Surface of the land : 627 m²
- Year of construction : 1959
- Exposition : WEST
- View : garden
- Inner condition : to renovate
- External condition : GOOD
- Couverture : tiling
- 3 bedroom
- 1 terrace
- 1 bathroom
- 1 shower
- 2 WC
- 1 garage
- 1 parking
- 1 cellar
Features
- Bedroom on ground floor
- double glazing
- CALM
Practical information
Energy class
E
-
Climate class
D
Learn more
Legal information
- 621 000 €
Fees paid by the owner, well condominium (2 lots in the condominium), no current procedure, information on the risks to which this property is exposed is available on georisques.gouv.fr, click here to consulted our price list


