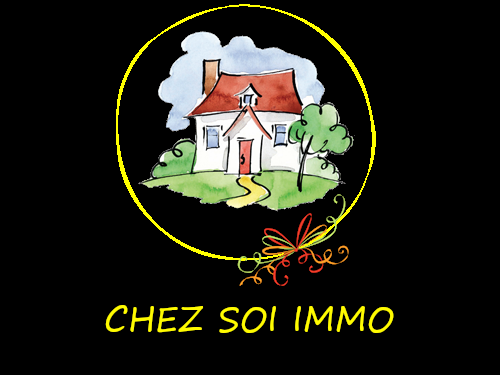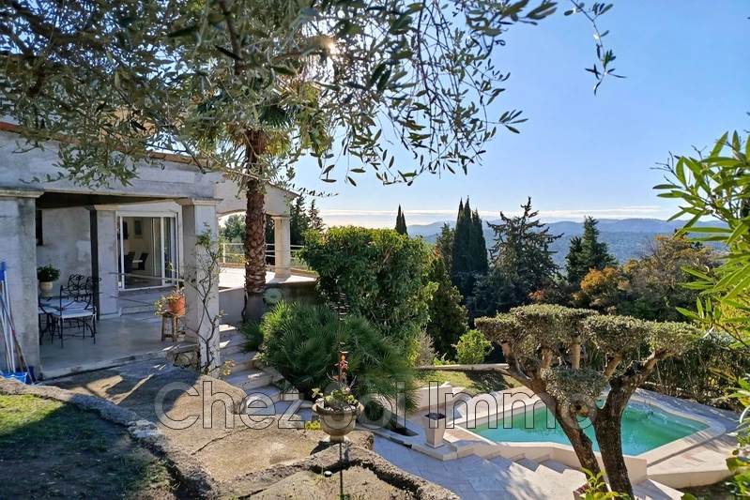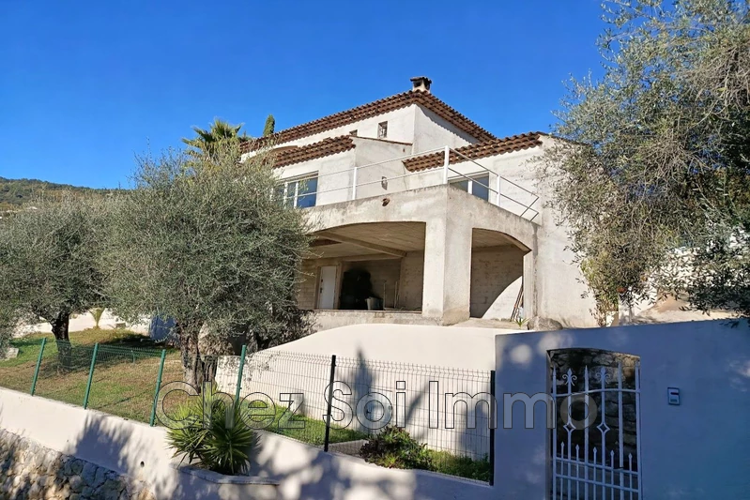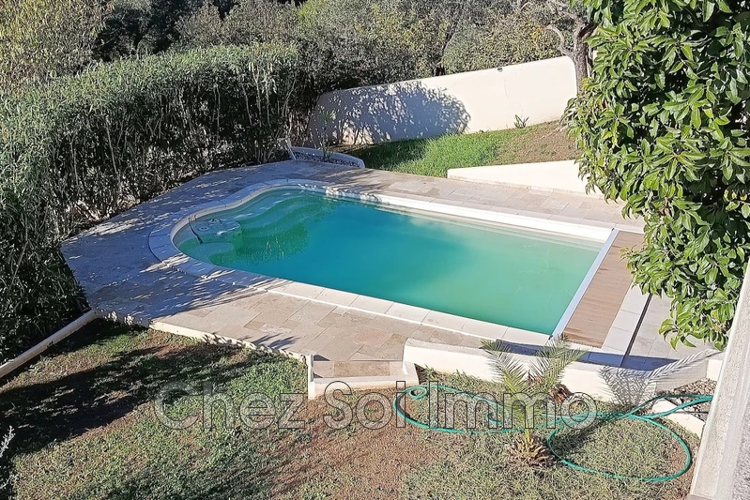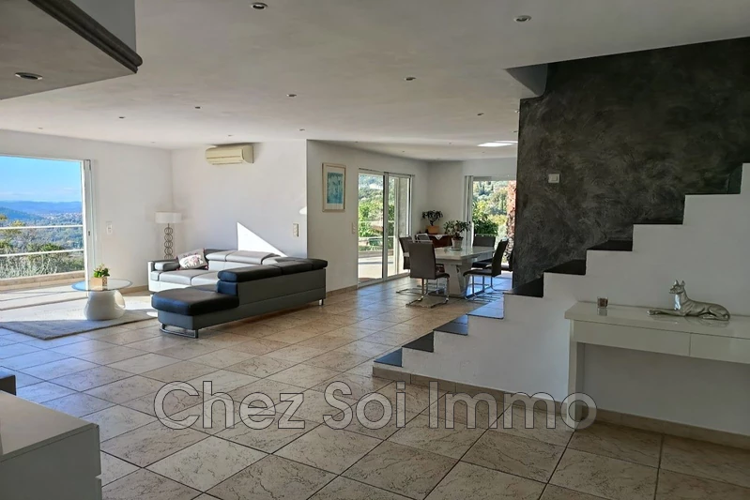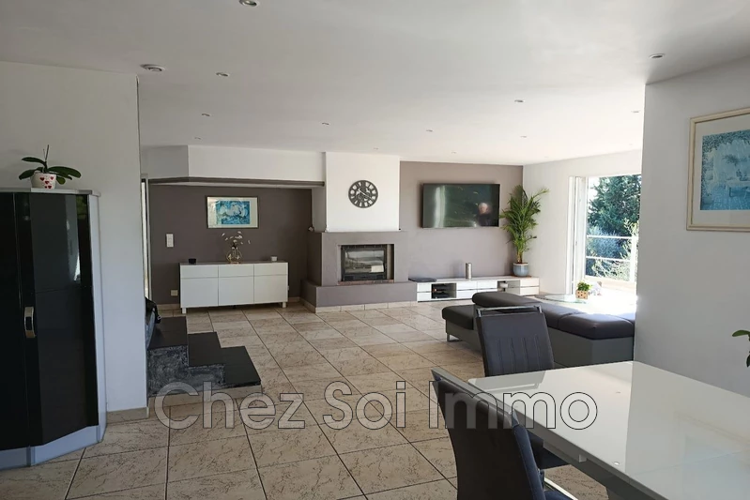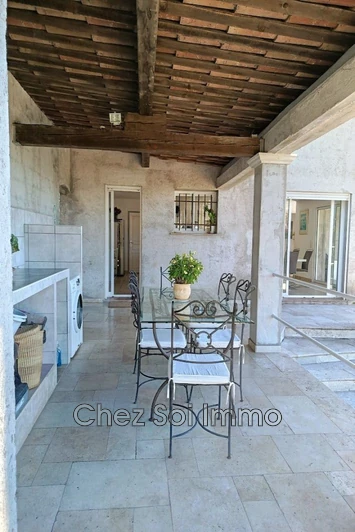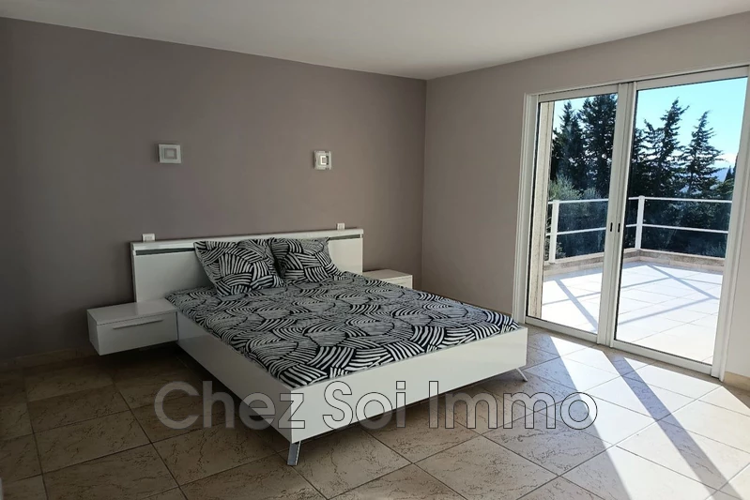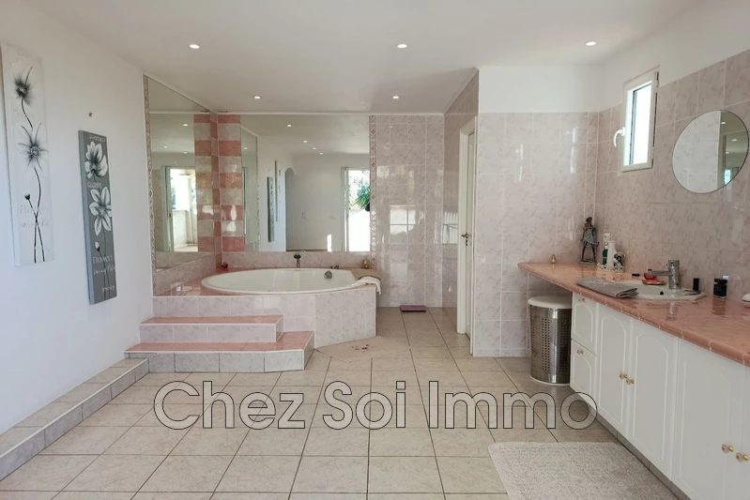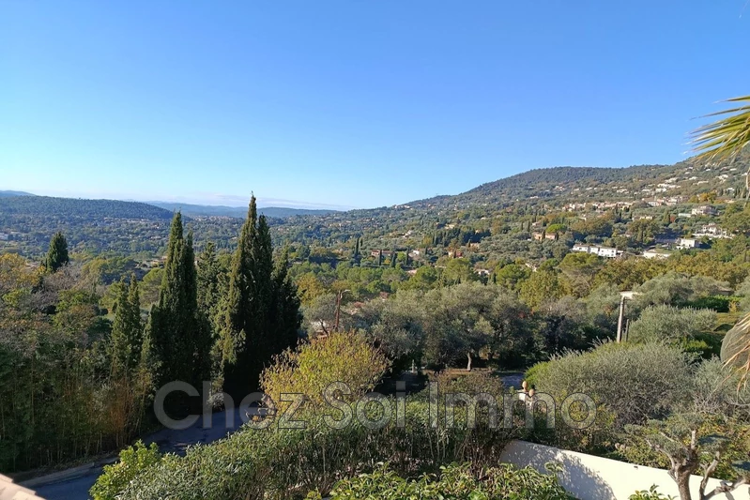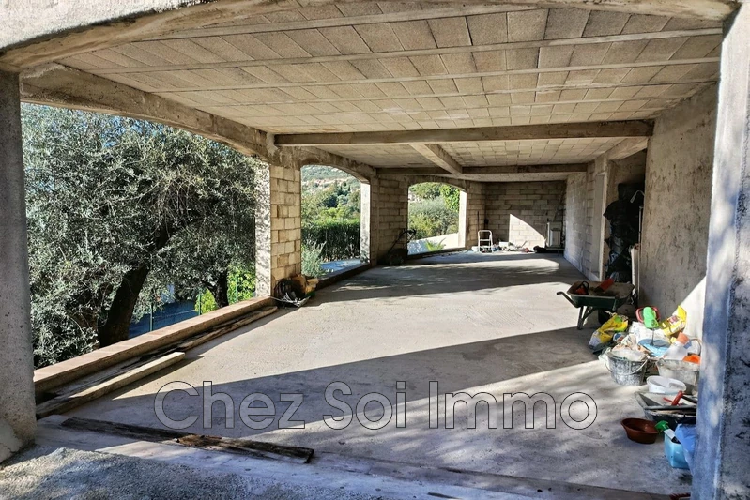CABRIS Cabris, house 160 m2
Superb detached house built in a traditional style, located in the sought-after Cabris area. Offering a stunning partial sea view. Built in 2007, this exceptional property features a living space of 160 m² with a large 70 m² living room with a wood-burning stove insert, a fitted open kitchen, a master suite with a shower room, and toilets.
Upstairs, a large bedroom with a bathroom, access to a 20 m² terrace, plus another bedroom. On the garden level, there is the potential to create a large 160 m² apartment or two apartments. Outside features include a pool, terrace, summer kitchen, 12 century-old olive trees, citrus trees, and a large avocado tree. Heating is provided by a heat pump.
The highlight of this house: double-glazed sliding glass doors with electric rolling shutters. A spring is located on the property. Very sunny. A great opportunity.
Contact Franck Bottero: 0661718032
Features
- Surface of the living : 70 m²
- Surface of the land : 1400 m²
- Year of construction : 2007
- Exposition : SOUTH
- View : sea view
- Hot water : electric
- Inner condition : excellent
- External condition : exceptional
- Couverture : tiling
- 3 bedroom
- 3 terraces
- 1 bathroom
- 1 shower
- 2 WC
- 1 garage
- 5 parkings
- 4 cellars
Features
- POOL
- electric shutters
- fireplace
- Bedroom on ground floor
- double glazing
- Automatic Watering
- Laundry room
- Automatic gate
Practical information
Energy class
C
-
Climate class
A
Learn more
Legal information
- 780 000 €
Fees paid by the owner, no current procedure, information on the risks to which this property is exposed is available on georisques.gouv.fr, click here to consulted our price list

