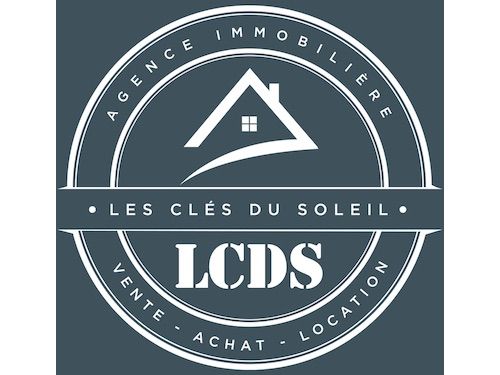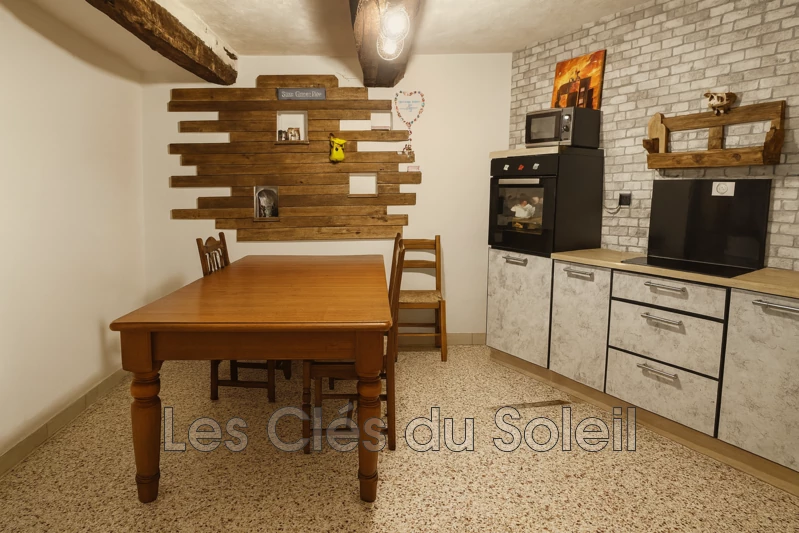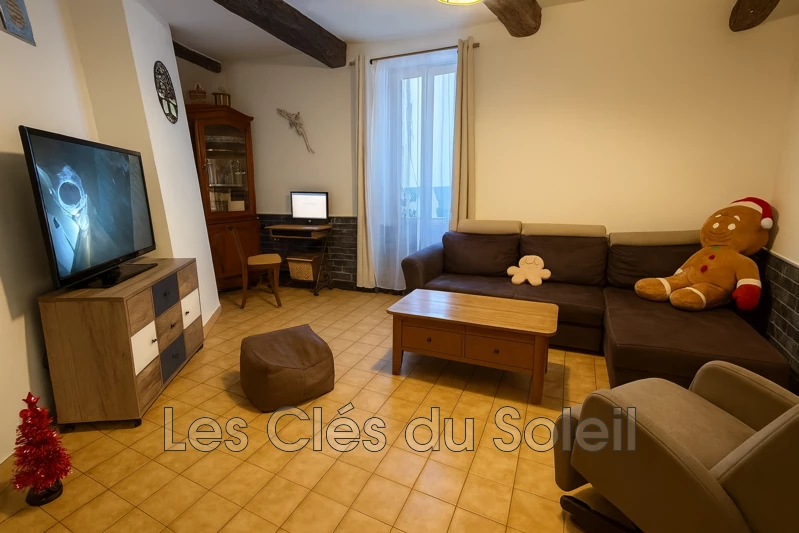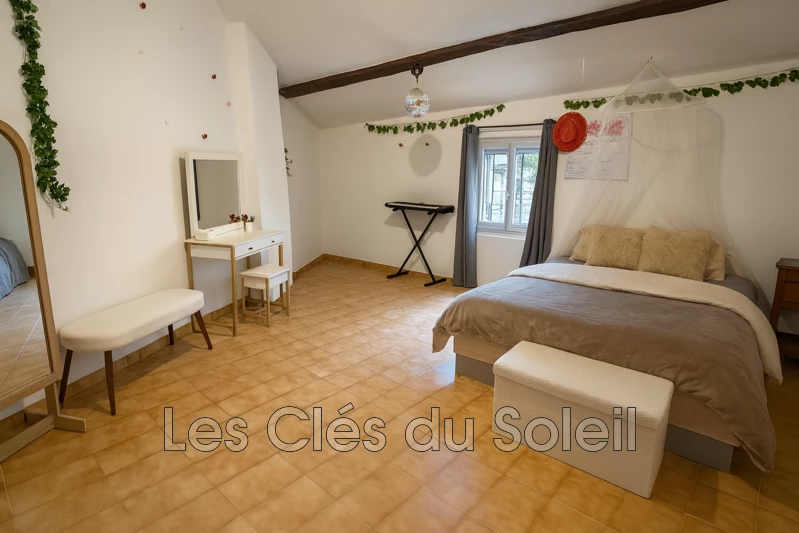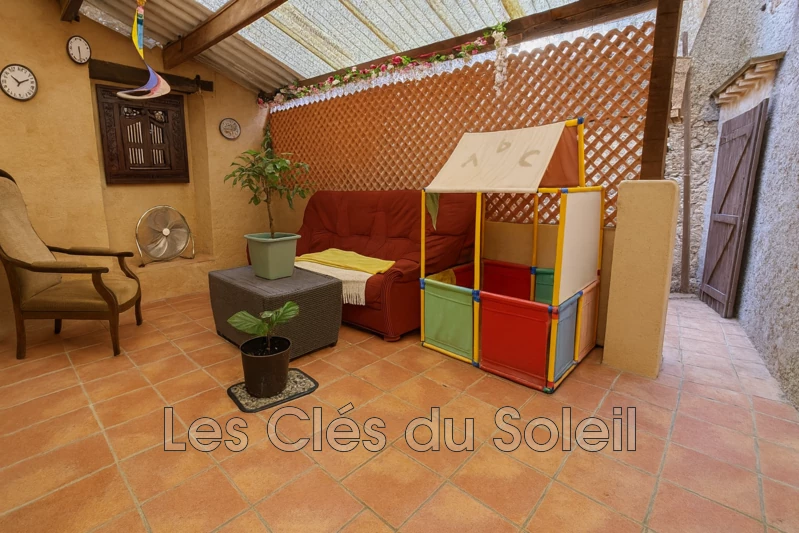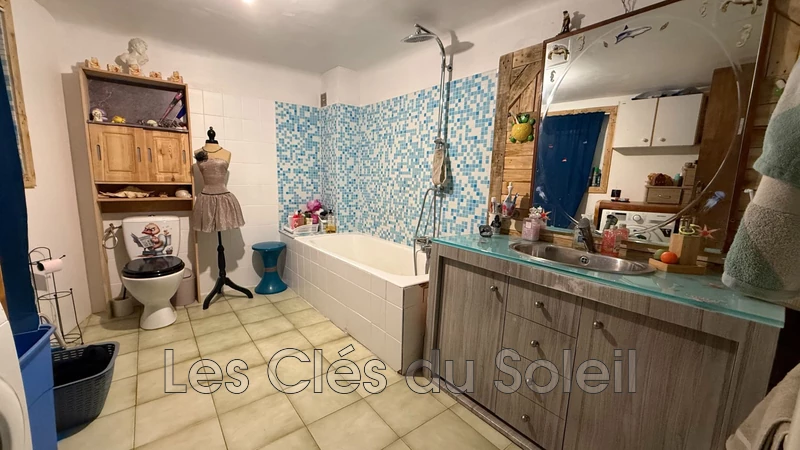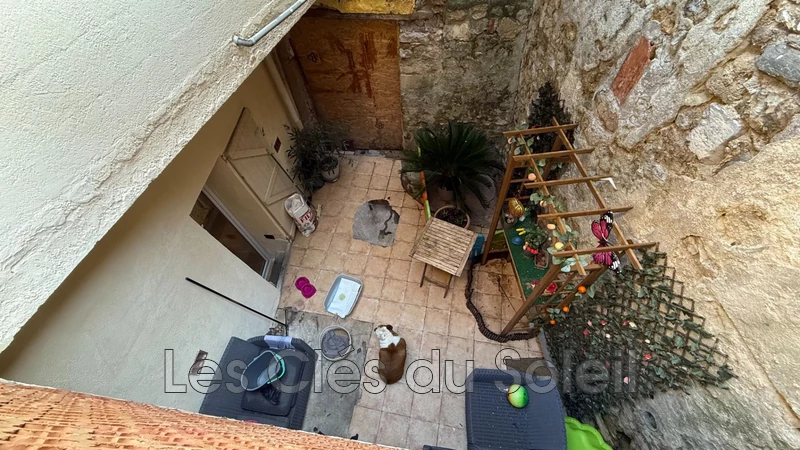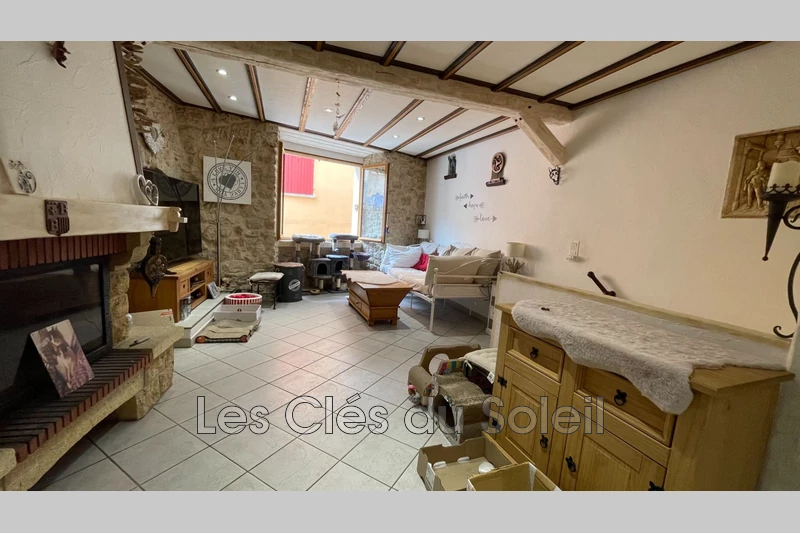BRIGNOLES, house 119 m2
Village house in Brignoles, built over three floors with 119 m² of living space.
Upon entering, you reach the ground floor where you'll find a practical kitchen as well as a bathroom with WC. Moving forward, the staircase leads you to a bright living room that opens directly onto a private courtyard, perfect for enjoying a peaceful outdoor area.
Continuing the tour, the first floor offers two comfortable bedrooms, one of which features a small balcony, adding a pleasant breathing space to the room.
Climbing up to the second floor, you are welcomed by a large additional bedroom, followed by a shower room with WC, ideal for greater independence or for creating a separate living area.
Finally, in the basement, the cellar provides a generous storage space, perfect for complementing the property's functionality.
A village house with generous volumes, offering numerous possibilities for customization.
Les Clés du Soleil – 04 94 37 11 03
Features
- Surface of the living : 19 m²
- Surface of the land : 15 m²
- Year of construction : 1950
- Exposition : SOUTH
- View : urban
- Hot water : electric
- Inner condition : GOOD
- External condition : GOOD
- Couverture : tiling
- 3 bedroom
- 1 terrace
- 1 bathroom
- 1 shower
- 1 WC
Features
- Pellet stove
Practical information
Energy class
D
-
Climate class
B
Learn more
Legal information
- 200 000 €
Fees paid by the owner, no current procedure, information on the risks to which this property is exposed is available on georisques.gouv.fr, click here to consulted our price list

