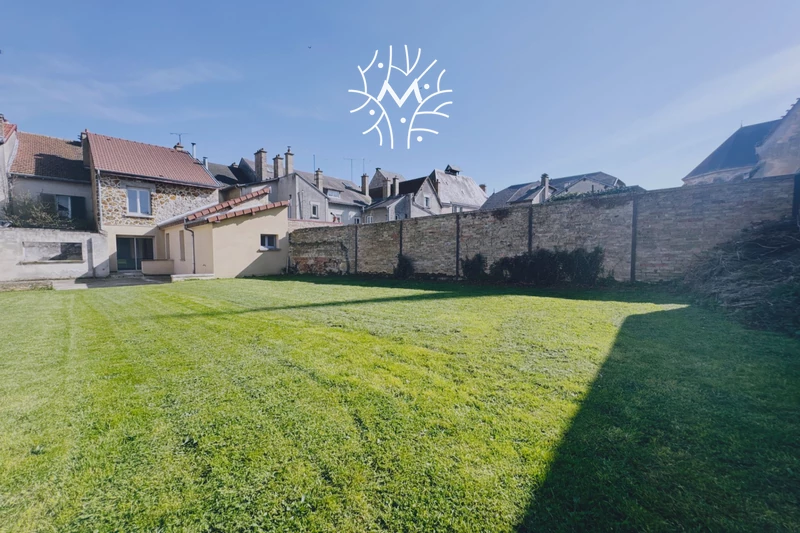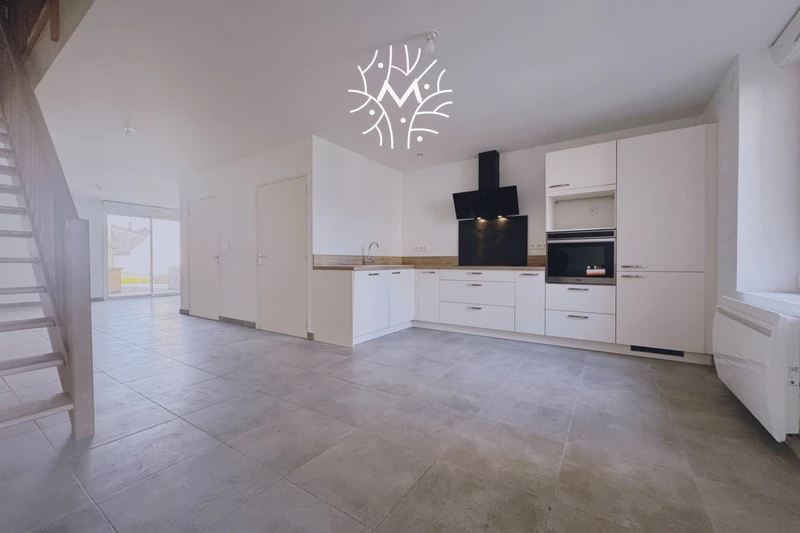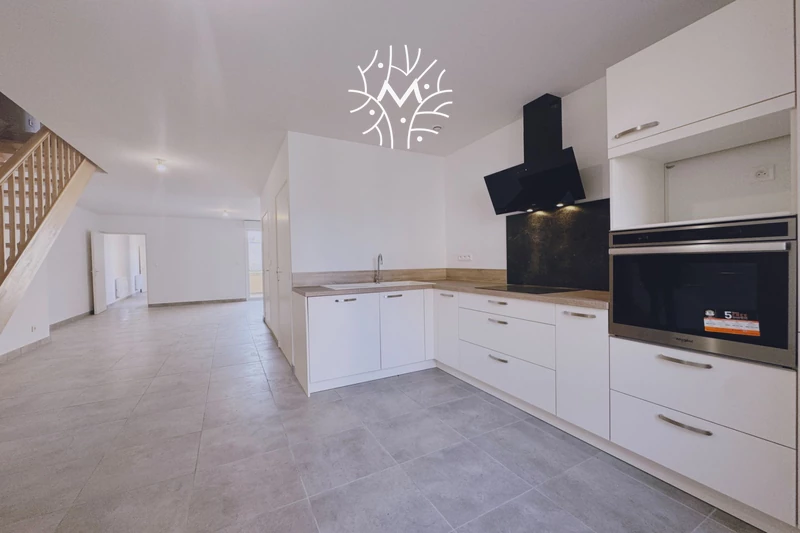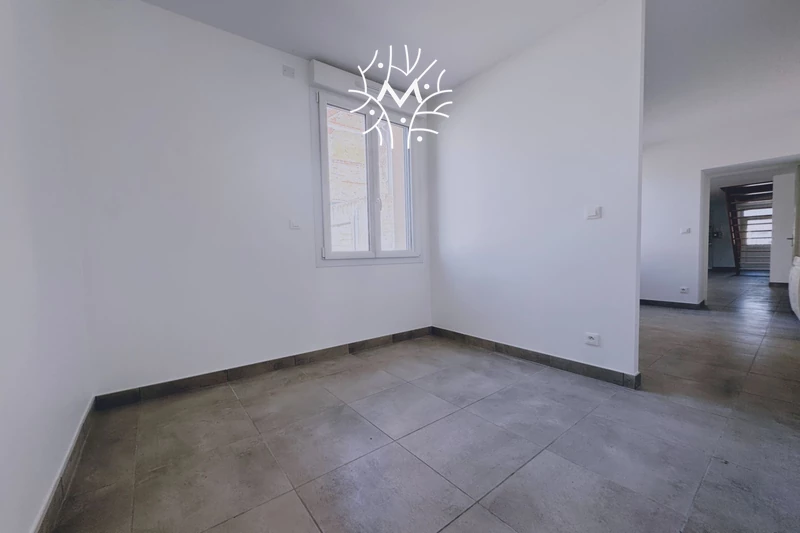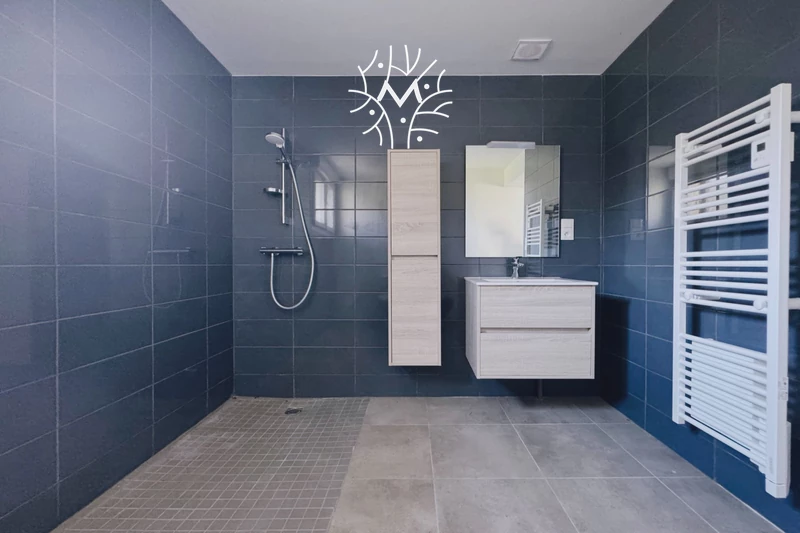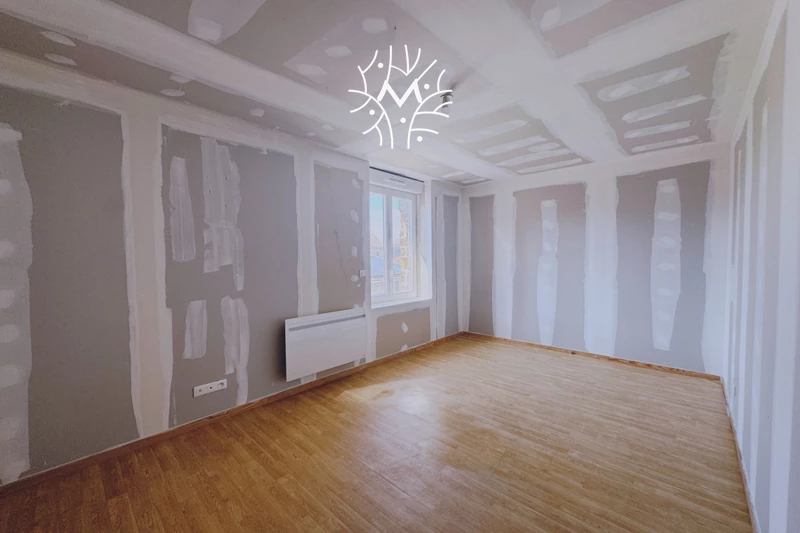ATTIGNY Downtown, house 120 m2
Mathieu Immobilier & Conseils presents a charming, fully renovated 4-room terraced house located in the heart of the town of Attigny.
With a living area of approximately 120 m², it comprises on the ground floor an entrance opening onto a new kitchen, a large, bright living room with direct access to a 40 m² terrace and a beautiful garden.
Next, a large 15 m² room, currently divided into two spaces, offers multiple layout possibilities: office, games room, spare bedroom... depending on your desires. A shower room with WC completes this level.
Upstairs, you will find two comfortable bedrooms, a shower room and a separate toilet with the finishing of the wall paintings to be planned.
The property, set back from the street thanks to a courtyard at the front, also benefits from a cellar, a convertible attic, rear access leading to a second street, as well as a small outbuilding to be converted.
Ideally located, the house benefits from a central location with all amenities within walking distance: schools, college, shops, health services and leisure facilities.
Date of completion of the energy diagnosis: 06/30/2021
Primary energy consumption: 145 kWh/m²/year. (C)
Final energy consumption: Not communicated
Greenhouse gas emissions: 23 kgCO2/m2/year. (B)
Agency fees payable by the seller.
Information on the risks to which this property is exposed is available on the Géorisques.fr website.
Features
- Surface of the land : 441 m²
- 3 bedroom
- 1 terrace
- 2 showers
- 3 WC
- 1 cellar
Practical information
Energy class (dpe)
C
-
Emission of greenhouse gases (ges)
D
Learn more
Legal information
- 159 000 €
Fees paid by the owner, no current procedure, information on the risks to which this property is exposed is available on georisques.gouv.fr, click here to consulted our price list


