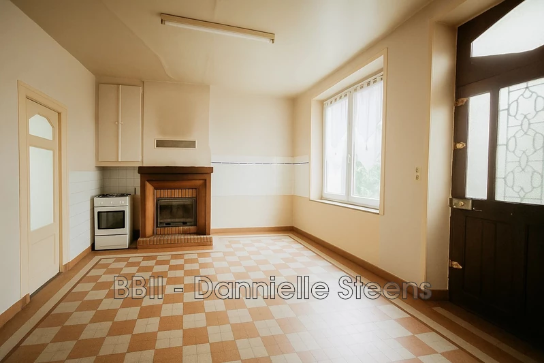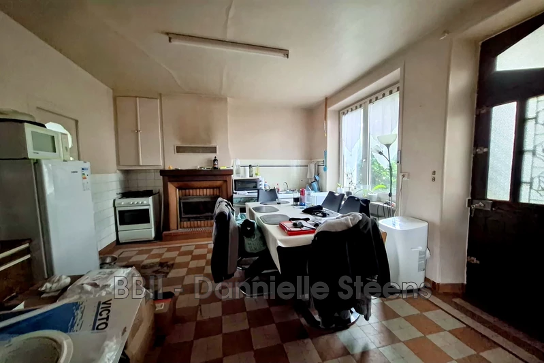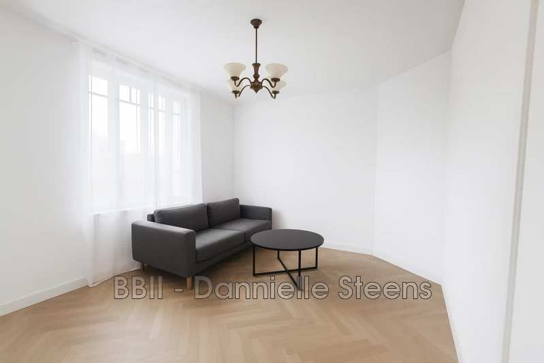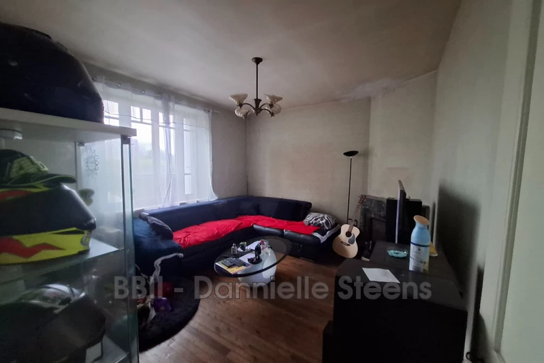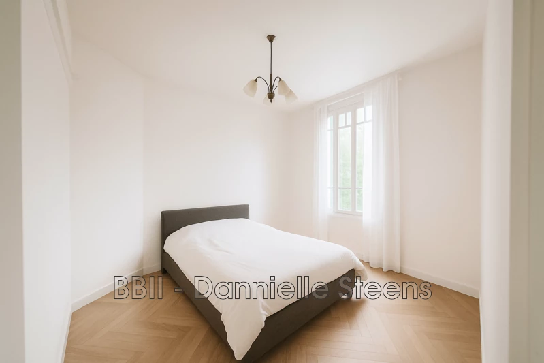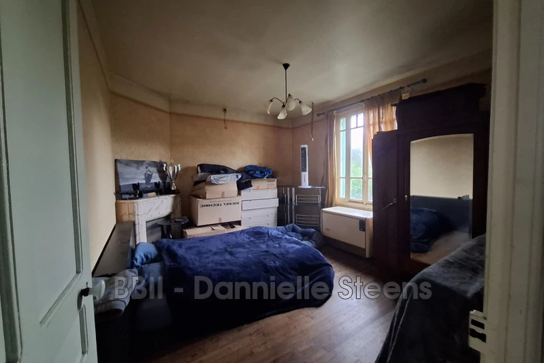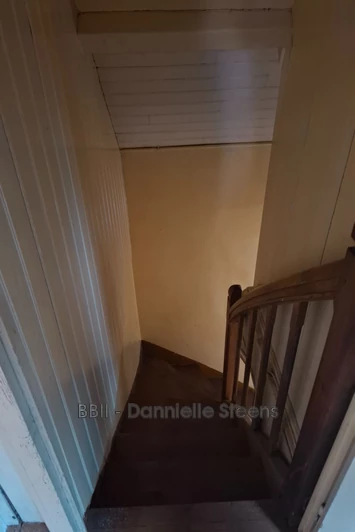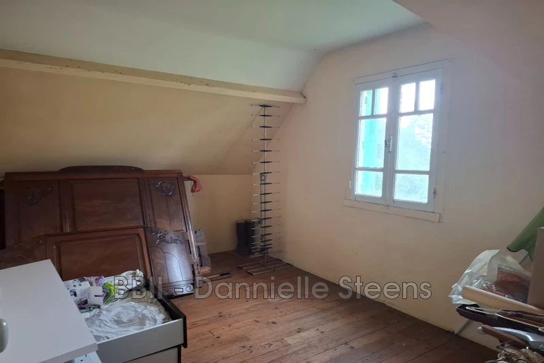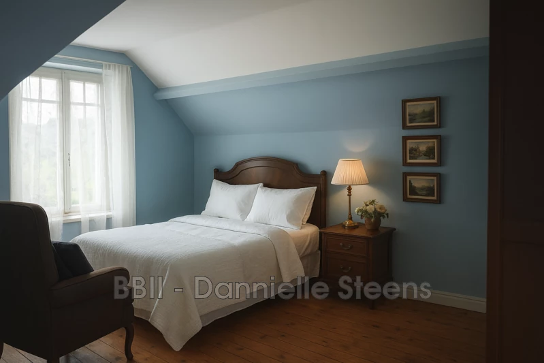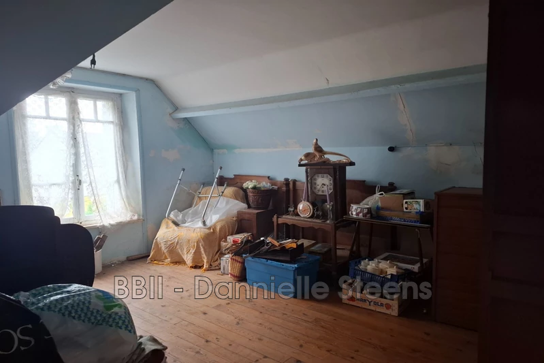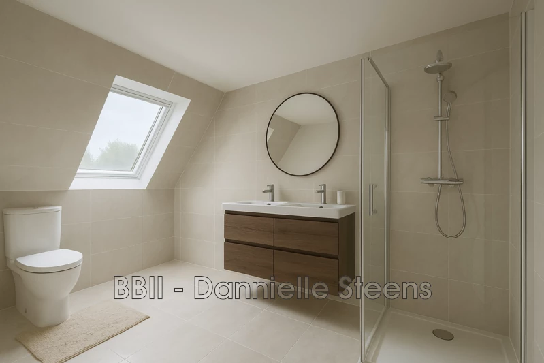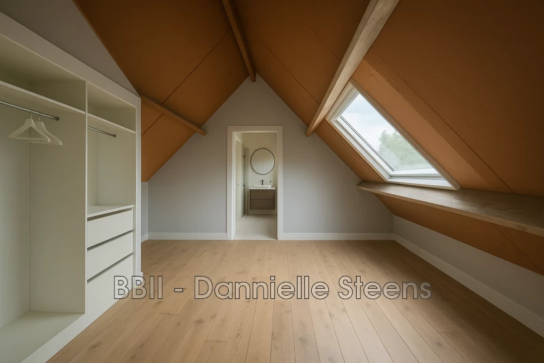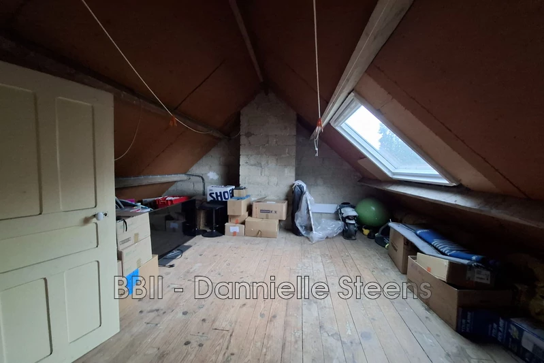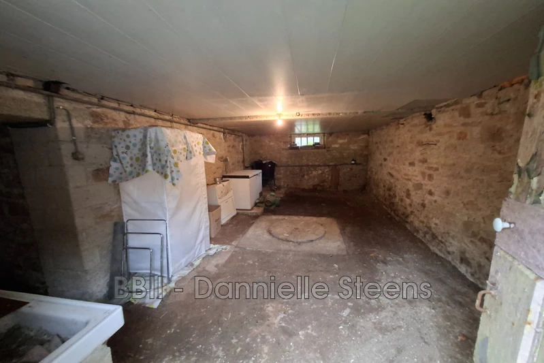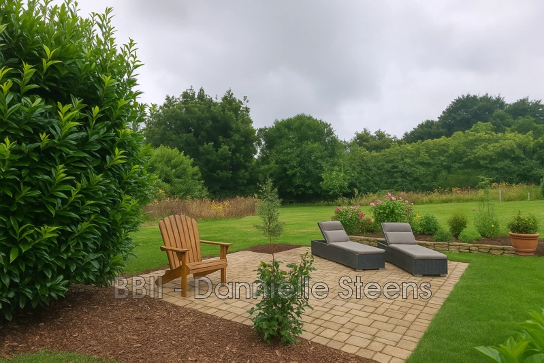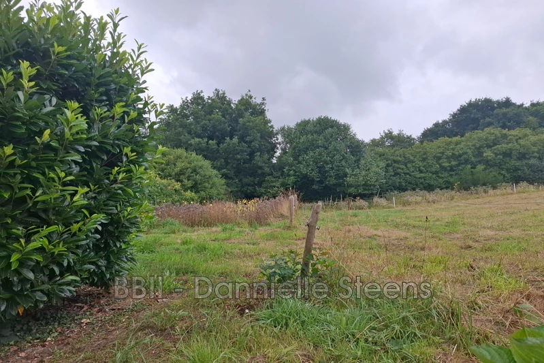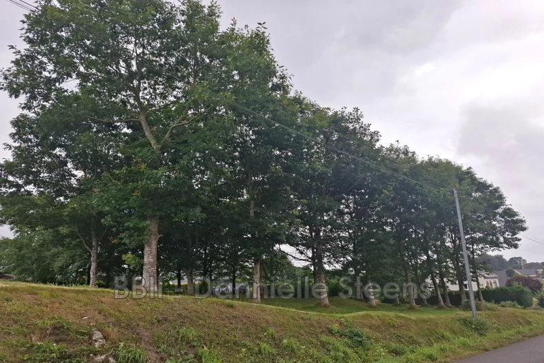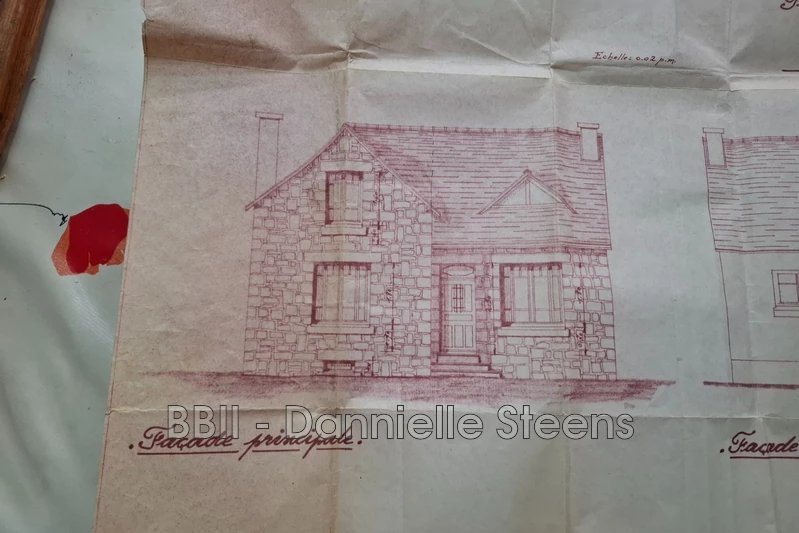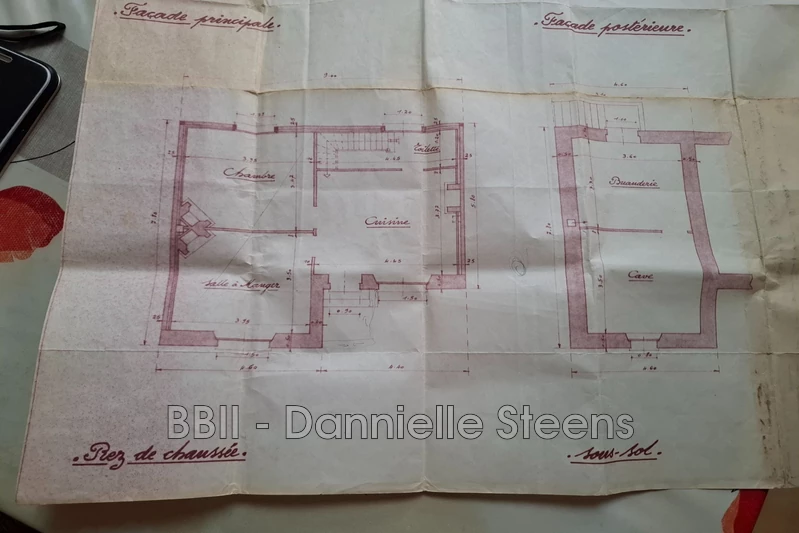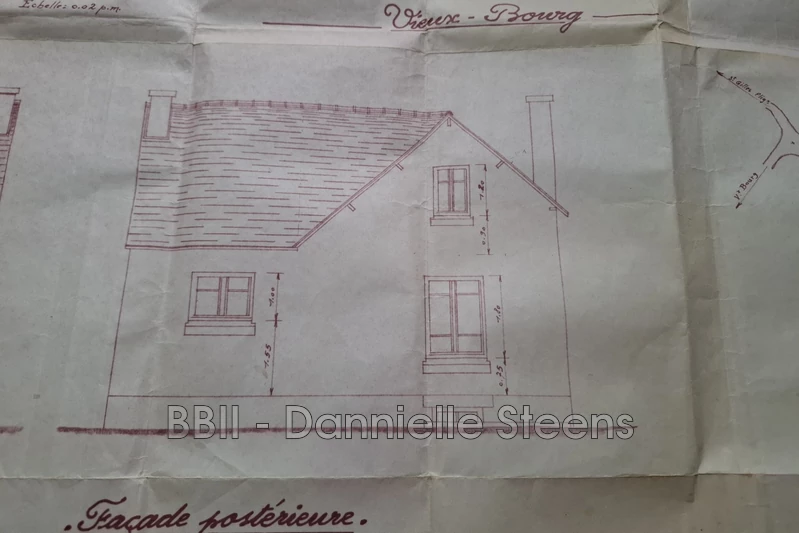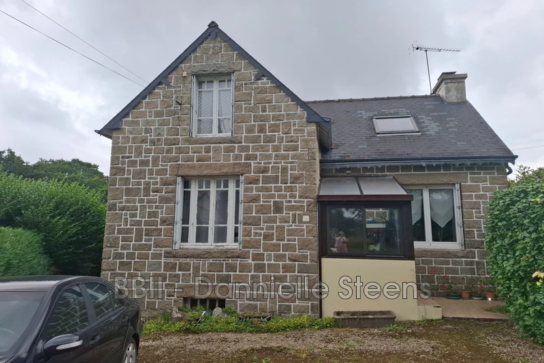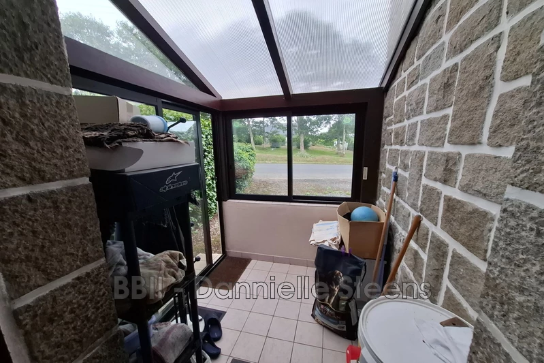LE VIEUX-BOURG LE VIEUX BOURG, house 80 m2
10 minutes from QUINTIN: Detached house from the 1950s, built in stone with a cellar and slate roof on a 1,344m² plot, offering 50m² of living space on the ground floor and an identical-sized upper floor. It can be converted into 3 bedrooms, a bathroom, and a toilet.
Currently on the ground floor: you enter into a 14m² eat-in kitchen with a wood-burning stove, a living room, and a bedroom of the same size, both also featuring fireplaces. A hallway at the rear provides access to the upper floor and the basement. A toilet is located under the stairs. The basement has a dirt floor.
Renovations are required: exterior woodwork, insulation, heating system, sanitary facilities... (estimates for woodwork and insulation available)
This house, situated in a village with a great quality of life, faces east-west and offers real potential. Once renovated, it can comfortably accommodate a family with children.
Energy rating: G
Property tax: €60 per year
Sewerage: main drainage system
Price: €86,800, fees paid by the seller.
Contact: Danielle STEENS: 06 28 49 44 22 / 04 97 22 24 83
Commercial agent: Siret no.: 398 390 831 00053
Features
- Surface of the living : 30 m²
- Surface of the land : 1344 m²
- Year of construction : 1950
- Exposition : east-west
- View : campaign
- Hot water : electric
- Inner condition : to renovate
- External condition : a refresh
- Couverture : slate
- 1 bedroom
- 1 WC
- 2 parkings
- 1 cellar
Features
- attic
- cellar
Practical information
Energy class
G
-
Climate class
C
Learn more
Legal information
- 86 600 €
Fees paid by the owner, no current procedure, information on the risks to which this property is exposed is available on georisques.gouv.fr, price list not specified



