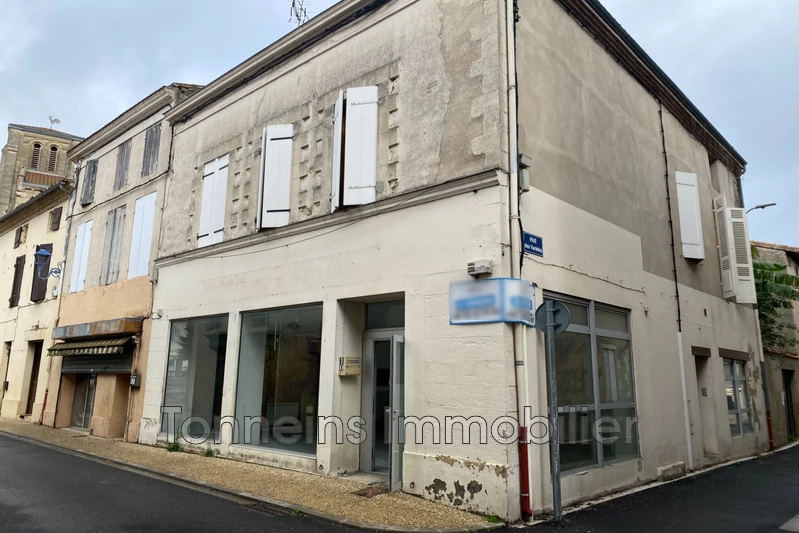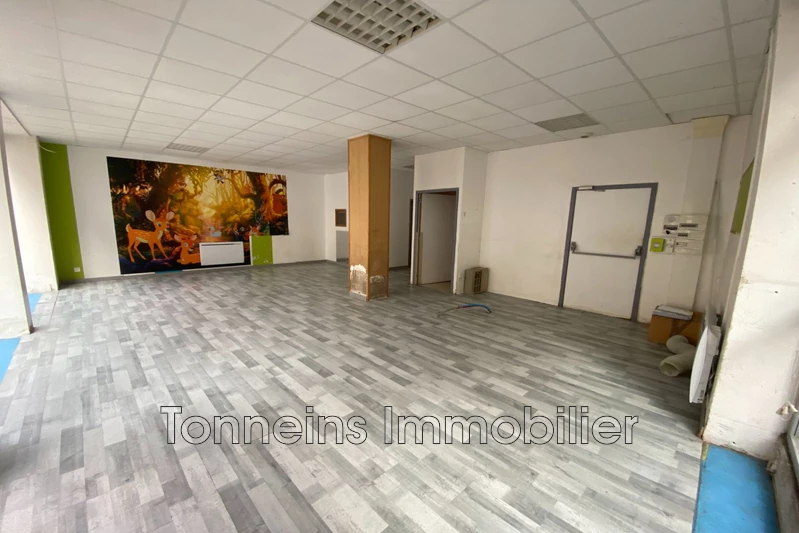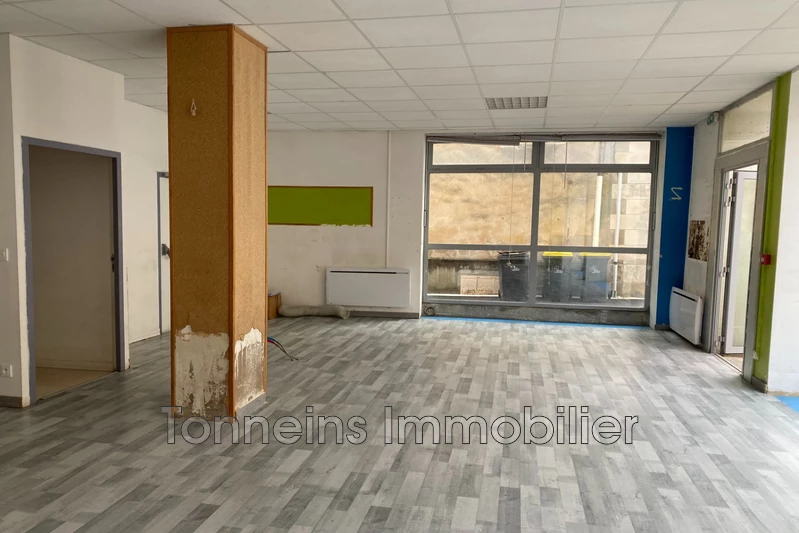TONNEINS, building 82 m2
Investment building located right in the heart of Tonneins city center, featuring a vacant commercial ground floor and two rented apartments on the first floor.
The building includes a commercial ground floor (approx. 90 m²) – exclusively for commercial use, not convertible into residential space – with a large 53.5 m² area with a display window, two secondary rooms of 12 m² each, a restroom, and a 4.85 m² room. Private street access. Separate meter.
On the first floor, two apartments with private entrance (without passing through the commercial space). A three-room apartment rented at €382, comprising a living area, two bedrooms, a bathroom with WC. Double glazing, updated electrical system, decent housing meeting rental standards.
A two-room apartment rented at €341, including a living area with a fitted kitchen, bedroom, bathroom, and entrance.
Both apartments comply with current standards (separate meters, double glazing, ventilation system, updated electrical system), and tenants pay their rent regularly.
On the second floor: attic with a roof frame and roofing in very good condition, hot water tank, and possible storage space.
Plans can be provided upon request
Features
- View : urban
- Hot water : individual electric
- Inner condition : GOOD
- Building condition : GOOD
- 3 bedroom
- 2 showers
- 2 WC
Features
- RDC Commercial de 90m²
- 2 Logements loués
- Downtown
- Compteurs séparés
- Electricity redone
- double glazing
- 2 Access
Practical information
Energy class
D
-
Climate class
B
Learn more
Legal information
- 123 000 €
Fees paid by the owner, no current procedure, information on the risks to which this property is exposed is available on georisques.gouv.fr, click here to consulted our price list






















